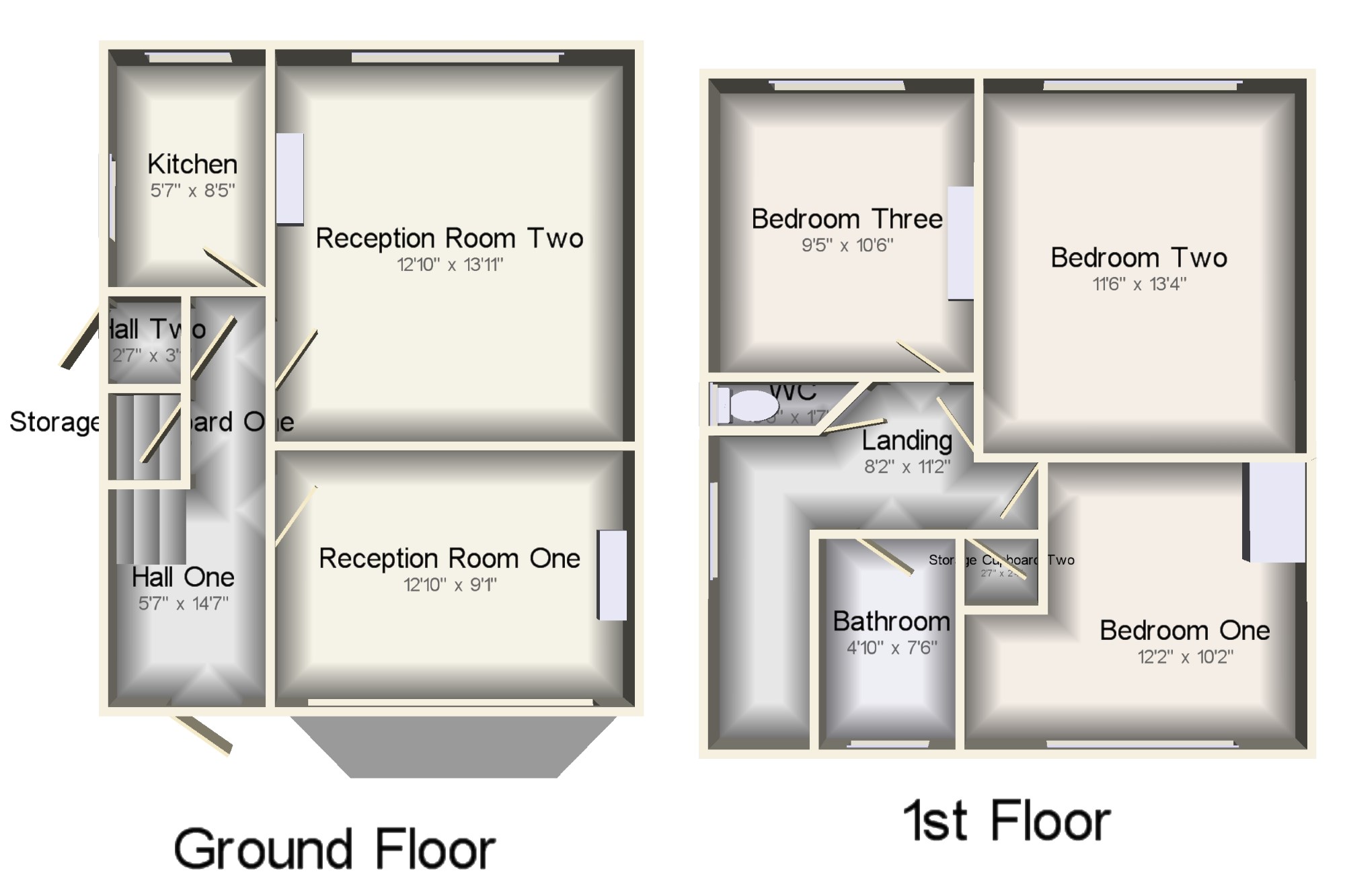3 Bedrooms Semi-detached house for sale in Whitchurch Road, Withington, Manchester, Greater Manchester M20 | £ 200,000
Overview
| Price: | £ 200,000 |
|---|---|
| Contract type: | For Sale |
| Type: | Semi-detached house |
| County: | Greater Manchester |
| Town: | Manchester |
| Postcode: | M20 |
| Address: | Whitchurch Road, Withington, Manchester, Greater Manchester M20 |
| Bathrooms: | 1 |
| Bedrooms: | 3 |
Property Description
A three bedroom two reception room semi detached family home situated within a great location close to all shops, schools and transport links. The property in brief offers an entrance hallway, under stairs storage, two reception rooms, fitted kitchen to the ground floor and three good size bedroom a separate WC, walk in shower room and storage to the first floor, This property is being sold vendor chain free and benefits from nice enclosed gardens to the front and rear. Viewings are highly recommended.
Chain free
Three bedrooms
Two reception rooms
Off road parking
Hall One5'7" x 14'7" (1.7m x 4.45m). Radiator, carpeted flooring, under stair storage, ceiling light.
Storage Cupboard One2'7" x 3'1" (0.79m x 0.94m). Carpeted flooring, ceiling light.
Reception Room One12'10" x 9'1" (3.91m x 2.77m). Single glazed wood bay window with stained glass facing the front overlooking the garden. Radiator, carpeted flooring, ceiling light.
Hall Two2'7" x 3'1" (0.79m x 0.94m). Vinyl flooring.
Reception Room Two12'10" x 13'11" (3.91m x 4.24m). Single glazed wood window facing the rear overlooking the garden. Radiator and gas fire, carpeted flooring, ceiling light.
Kitchen5'7" x 8'6" (1.7m x 2.6m). Double glazed uPVC window facing the rear overlooking the garden. Radiator, vinyl flooring, part tiled walls and tiled splashbacks, ceiling light. Granite effect work surface, wall and base units, single sink with drainer, space for oven, space for.
Bedroom One12'2" x 10'2" (3.7m x 3.1m). Double bedroom; single glazed wood window facing the front overlooking the garden. Radiator, carpeted flooring, built-in storage cupboard, ceiling light.
Bedroom Two11'6" x 13'4" (3.5m x 4.06m). Double bedroom; single glazed wood window facing the rear overlooking the garden. Radiator, carpeted flooring, ceiling light.
Bedroom Three9'5" x 10'6" (2.87m x 3.2m). Double glazed uPVC window facing the rear overlooking the garden. Radiator, ceiling light.
Storage Cupboard Two2'7" x 2'4" (0.79m x 0.71m). Shelving.
Bathroom4'10" x 7'6" (1.47m x 2.29m). Single glazed wood window with frosted glass facing the front. Radiator, vinyl flooring, part tiled walls and tiled splashbacks, ceiling light. Walk-in shower, pedestal sink.
WC5'5" x 1'7" (1.65m x 0.48m). Single glazed wood window with frosted glass. Ceiling light. Low level WC.
Landing8'2" x 11'2" (2.5m x 3.4m). Single glazed wood window facing the side. Carpeted flooring, ceiling light.
Property Location
Similar Properties
Semi-detached house For Sale Manchester Semi-detached house For Sale M20 Manchester new homes for sale M20 new homes for sale Flats for sale Manchester Flats To Rent Manchester Flats for sale M20 Flats to Rent M20 Manchester estate agents M20 estate agents



.png)











