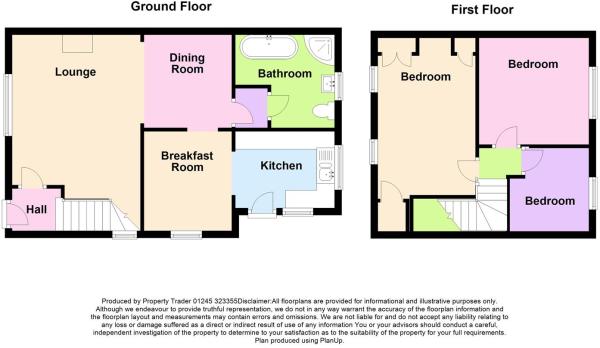3 Bedrooms Semi-detached house for sale in White Elm Road, Danbury CM3 | £ 400,000
Overview
| Price: | £ 400,000 |
|---|---|
| Contract type: | For Sale |
| Type: | Semi-detached house |
| County: | Essex |
| Town: | Chelmsford |
| Postcode: | CM3 |
| Address: | White Elm Road, Danbury CM3 |
| Bathrooms: | 1 |
| Bedrooms: | 3 |
Property Description
***offers in excess of £400,000***
A charming character cottage potentially with no onward chain, situated on the edge of bicknacre and danbury villages with a large frontage and good sized rear garden.
The property benefits from three good sized bedrooms, with flexible accommodation down stairs with a kitchen leading to a breakfast or dining room, and a lounge opening to a dining area which could be utilised as an additional family area. One of the stand out features of the property is the stunning ground floor bathroom with roll top bath and separate shower.
To the front is parking for 4 to 5 vehicles as well as a timber garage, and to the rear a good sized rear garden to enjoy.
The property location provides easy access to Danbury and Bicknacre, as well as Maldon and Chelmsford, with ample choice of amenities with schools, shops, pubs and restaurants, as well as countryside and national trust land. Chelmsford provides rail links to London Liverpool street.
To arrange your viewing, call the Owen Lyons sales team today on .
Three bedroom character cottage.
Lounge and dining room.
Kitchen and breakfast room.
G/F bathroom with bath and shower.
Good sized rear garden.
Large frontage for parking.
Garage.
Central for transport links.
Potential for no onward chain.
Viewings advised.
Full of character and charm.
Generous size rear garden.
Ground floor
Entrance Hall
Accessed via UPVC part glazed front door under canopy porch, radiator, stairs to first floor, door to:
Lounge & dining Room
20' 5" x 15' 1" (6.22m x 4.60m) Maximum.
An "L" shaped room with UPVC Bow Bay leaded light window to front, feature fireplace with inset multifuel burner, ornate mantle over and tiled hearth and marble surround, radiator, tv point and telephone point, under stair storage area with window to side door to:
Kitchen Breakfast Room
18' 7" x 8' 11" (5.66m x 2.72m) maximum.
Kitchen area has UPVC double glazed leaded light window to rear as well as to side, upcv half glazed door to side providing access to the garden. The kitchen is fitted with a range of light beech fronted eye level and floor standing units providing cupboards and drawers, pelmet lighting, fitted rolled edge worktops with matching upstand, inset stainless steel one and a half bowl sink unit with drainer and mixer over, integrated dishwasher and washing machine, space for tall fridge freezer, space for electric oven with stainless steel extractor hood over with wall mounted glass splash back, quarry tiles to floor, telephone point, open to breakfast room:
The breakfast room has a UPVC double glazed leaded light window to side, radiator, quarry tiling to floor.
Bathroom wc
UPVC double glazed obscured glass window to rear, the rest comprising white suite with free standing claw footed enamel bath, with telephone style mixer and hand held shower, enclosed corner shower unit with wall mounted controls, curved glass sliding door screen, wc, and pedestal wash hand basin, heated towel rail, part tiled walls, ceramic tiles to floor.
First floor
Landing
With window to side, access to loft, doors to bedrooms.
Master Bedroom
13' 10" x 10' 1" (4.22m x 3.07m)
Two UPVC double glazed leaded light windows to front, two single and one double built in wardrobe cupboards, radiator.
Bedroom Two
9' 11" x 9' 11" (3.02m x 3.02m)
UPVC double glazed leaded light window to rear, radiator.
Bedroom Three
8' 3" x 8' 2" (2.51m x 2.49m)
UPVC double glazed leaded light window to rear, radiator.
Exterior
Rear Garden
The rear garden has immediate paved patio area with the rest mainly laid to lawn with shrub and flower borders and mature trees, timber panel fencing, timber shed, rear access to garage, external water tap and security lighting, concealed oil tank and oil fired boiler, steps leading to the kitchen door.
Front Garden
The front is mainly laid to block paving providing off road parking for numerous vehicles, leading to the timber garage and providing access via paved steps to the front door, lawn area with flower and shrub borders, external security light.
Timber Garage
13' 7" x 8' 5" (4.14m x 2.57m)
Access via twin barn style doors, pitched roof, power and light connected, window and door to rear garden.
Property Location
Similar Properties
Semi-detached house For Sale Chelmsford Semi-detached house For Sale CM3 Chelmsford new homes for sale CM3 new homes for sale Flats for sale Chelmsford Flats To Rent Chelmsford Flats for sale CM3 Flats to Rent CM3 Chelmsford estate agents CM3 estate agents



.png)










