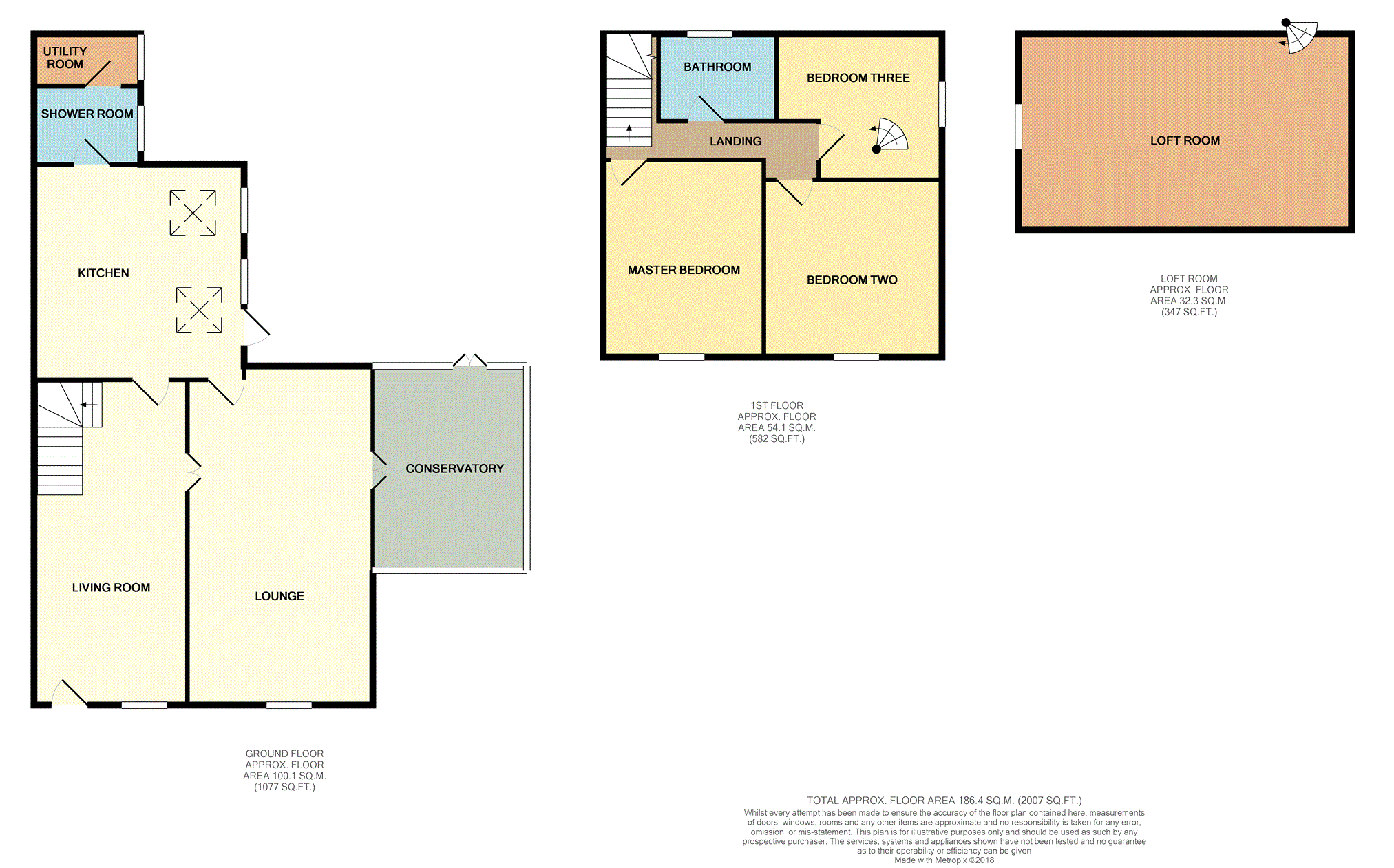3 Bedrooms Semi-detached house for sale in Whitefield Lane, Prescot L35 | £ 230,000
Overview
| Price: | £ 230,000 |
|---|---|
| Contract type: | For Sale |
| Type: | Semi-detached house |
| County: | Merseyside |
| Town: | Prescot |
| Postcode: | L35 |
| Address: | Whitefield Lane, Prescot L35 |
| Bathrooms: | 2 |
| Bedrooms: | 3 |
Property Description
A beautifully presented and spacious 3 bedroom period cottage situated in the Tarbock Area. Extended while retaining many of it's original features, this home is ideal for families with older children as it has two large reception rooms and a conservatory, the loft room could also be converted to accommodation (subject to the relevant permissions). The Accommodation briefly comprises of lounge, fitted kitchen, downstairs shower room, utility room, living/ dining room and conservatory. To the first floor are three double bedrooms and a family bathroom, access to the loft room is via the third bedroom. Outside to the front is a garden with side gate leasing to the back garden and to the side is a large driveway with its own traffic light
Living Room
23'07 x 11'02
A tastefully decorated large comfortable lounge with front aspect window, front door, feature fire and surround, stairs leading to the first floor with cupboard beneath and double doors leading to the living room.
Kitchen
16'08 x 12'11
A beautiful cottage style kitchen with exposed beams to the ceiling. Having a range of wall and base units, roll edged work surface with inset sink and drainer, integral dishwasher, space for fridge freezer, large range style oven and hob with extractor over. Side aspect window and side door leading to the driveway.
Shower Room
7'04 x 5'10
A great addition to the ground floor having an enclosed shower unit, low level wc, wash hand basin and side aspect window.
Utility Room
7'04 x 3'11
Space and plumbing for washer and dryer, side aspect window and roll edged work surface with inset Belfast style sink.
Lounge/Dining Room
24'08 x 12'01
A large formal living room with front aspect window, feature fire and surround and French doors leading to the conservatory.
Conservatory
14'10 11'02
Brick built and glazed with French doors leading to the garden.
First Floor Landing
With a number of sizeable storage cupboards.
Bedroom Two
14'04 x 11'01
Decorated in a shabby chic style with front aspect window and wall mounted radiator.
Bathroom
8'00 x 6'04
A beautiful modern bathroom with three piece suite in white comprising of oval panelled bath, wash hand basin with vanity unit, low level wc, tiled walls and wall mounted heated towel rail.
Master Bedroom
13'00 x13'00
With a range of fitted wardrobes, front aspect window and a wall mounted radiator.
Bedroom Three
12'00 x 10'02
Having access via a pull down ladder to the loft room, rear aspect window and wall mounted radiator.
Loft Room
24'11 x 14'00
Access to this room is via a pull down ladder in bedroom three, this room has been plastered and has a front aspect window.
Outside
To the front of the property is a gate leading to the front garden which has been paved for ease of maintenance. There is a side gate which leads to the rear garden. The garden has been deced and paved for ease of maintenance, to the side is a driveway providing parking for several vehicles.
Property Location
Similar Properties
Semi-detached house For Sale Prescot Semi-detached house For Sale L35 Prescot new homes for sale L35 new homes for sale Flats for sale Prescot Flats To Rent Prescot Flats for sale L35 Flats to Rent L35 Prescot estate agents L35 estate agents



.png)











