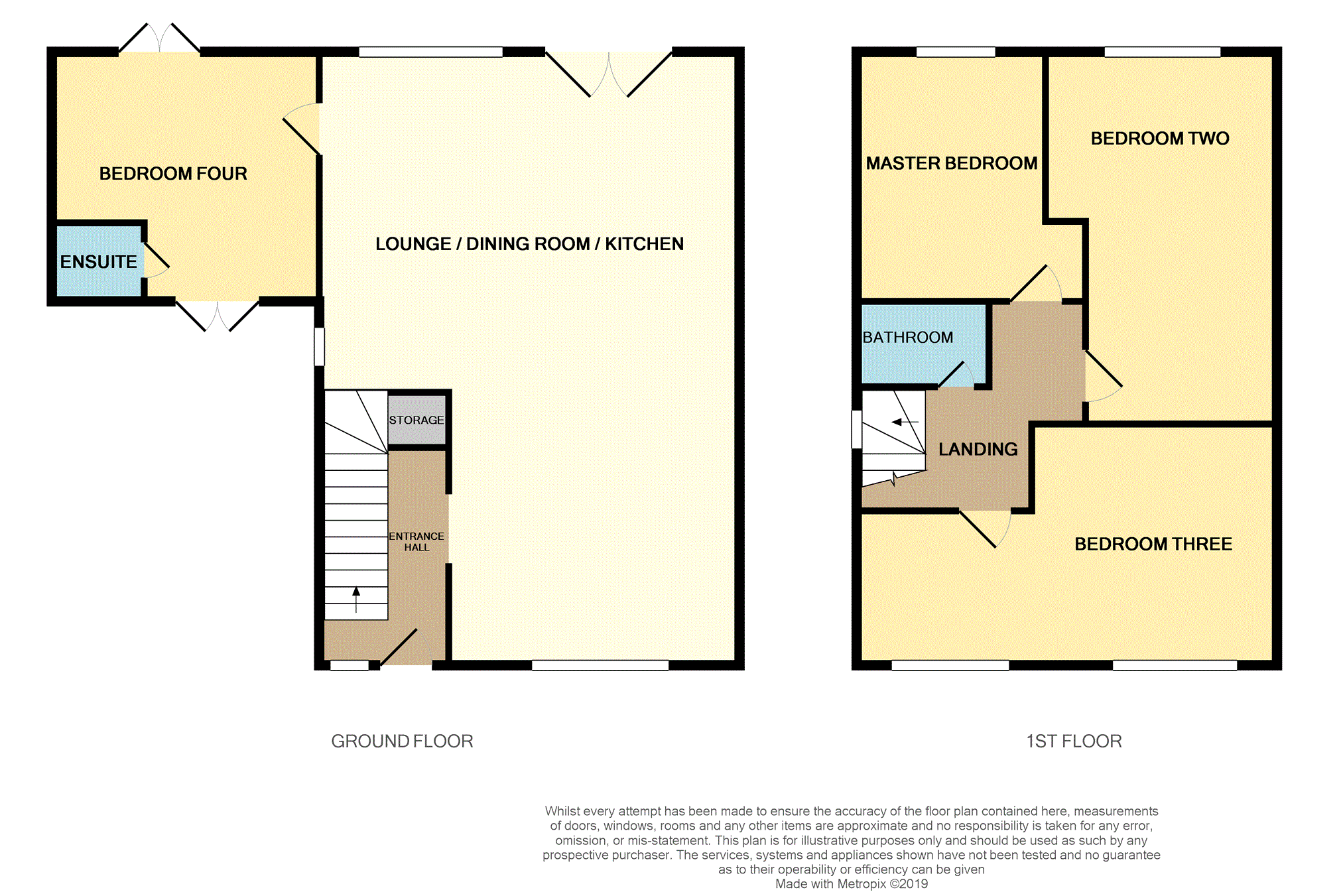4 Bedrooms Semi-detached house for sale in Whitegate Avenue, Oldham OL9 | £ 200,000
Overview
| Price: | £ 200,000 |
|---|---|
| Contract type: | For Sale |
| Type: | Semi-detached house |
| County: | Greater Manchester |
| Town: | Oldham |
| Postcode: | OL9 |
| Address: | Whitegate Avenue, Oldham OL9 |
| Bathrooms: | 1 |
| Bedrooms: | 4 |
Property Description
***extended***perfect family home***
Purplebricks are delighted to bring to the market this beautifully presented, extended four bedroom semi detached property.
Located in the sought after area of Chadderton, Oldham and ideally positioned for access to all local shops, facilities and bus routes. The property also falls in the postcode catchment for the highly regarded local primary and secondary schools and is also within close proximity of the neighbouring transport links including the trains, trams and the M62/M60 motorway networks.
Internally the property comprises; entrance hallway, open plan lounge/dining/kitchen space, four double bedrooms, en-suite and a family bathroom. Externally the property benefits from a large rear garden and a large driveway.
The property must be viewed internally to appreciate the standard of the accommodation offered.
Lounge/Dining Room
33ft1 x 10ft
Beautifully presented, spacious open plan lounge/dining room brightened by double glazed window to front elevation and French doors and double glazed window to rear elevation. Laminate flooring.
Kitchen
12ft1 x 7ft1
Well presented, open plan kitchen/breakfast room with a host of modern wall and base units with granite work surfaces. Including Range cooker. Double glazed window to side elevation. Tiled flooring.
Bedroom Four
13ft x 9ft
Well presented bedroom four brightened by French doors to front and rear elevation. Currently being used as a gym by current owners. Laminate flooring.
En-Suite
6ft x 2ft
Well presented en-suite adjacent to bedroom four. Comprising W.C and shower cubicle. Laminate flooring.
Master Bedroom
13ft1 x 10ft1
Well presented, spacious master bedroom with double glazed window to rear elevation. Carpeted flooring.
Bedroom Two
22ft x 9ft
Beautifully presented, spacious bedroom two with double glazed window to rear elevation. Carpeted flooring.
Bedroom Three
17ft1 x 8ft1
Well presented, spacious bedroom three brightened by two double glazed windows to front elevation. Partial laminate/carpeted flooring.
Bathroom
7ft1 x 6ft
Well presented modern bathroom comprising; W.C, hand wash basin, bath with overhead shower. Frosted double glazed window to side elevation. Tiled flooring.
Rear Garden
Large private well maintained rear garden benefitting from a pergola that accommodates a hot tub for the current owners. Accessed through French doors from open plan living space is a large patio area that sits comfortable outdoor furniture and is perfect for outdoor dining.
Property Location
Similar Properties
Semi-detached house For Sale Oldham Semi-detached house For Sale OL9 Oldham new homes for sale OL9 new homes for sale Flats for sale Oldham Flats To Rent Oldham Flats for sale OL9 Flats to Rent OL9 Oldham estate agents OL9 estate agents



.png)











