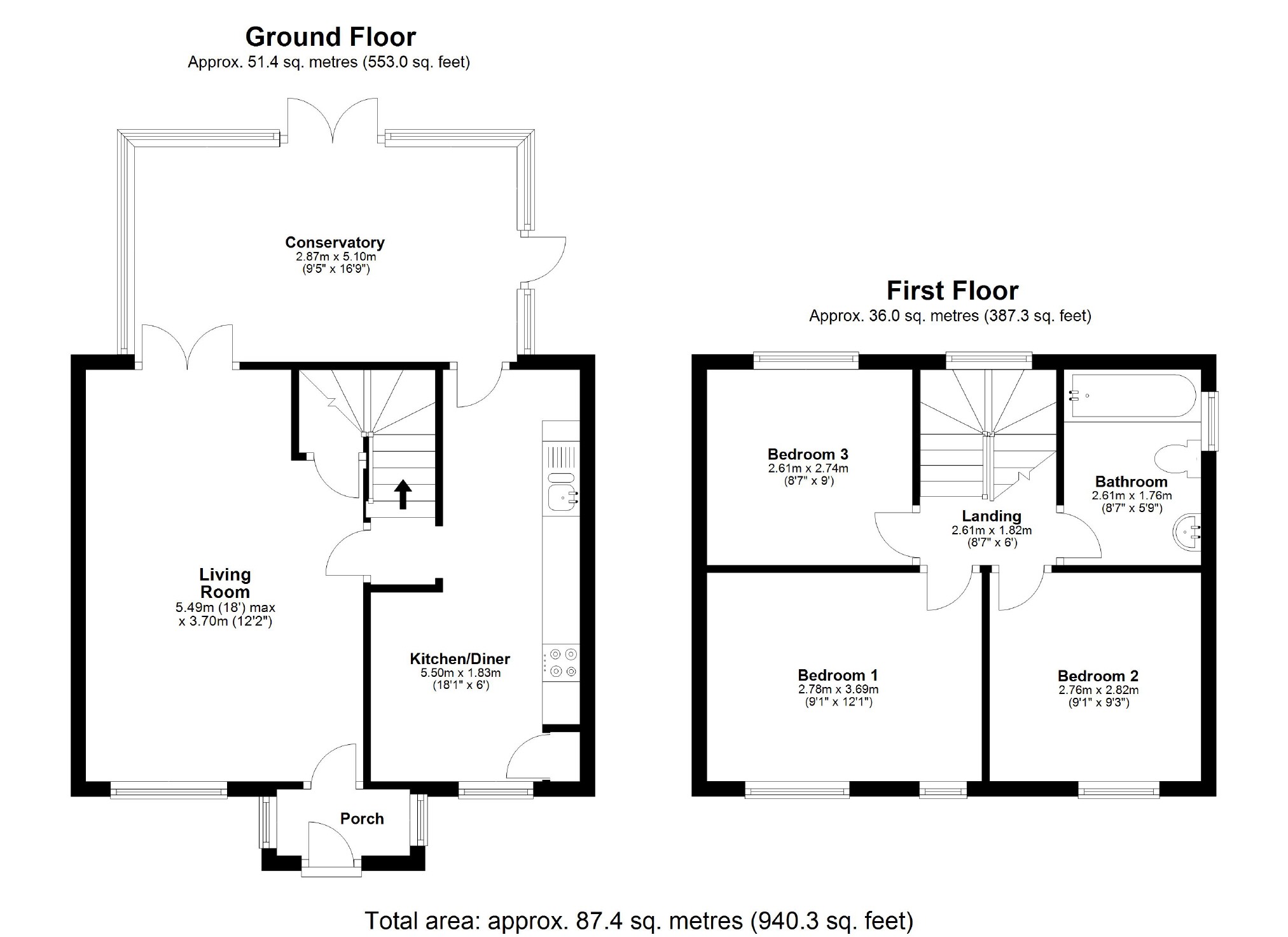3 Bedrooms Semi-detached house for sale in Whitegates Road, Cheadle, Stockport SK8 | £ 239,950
Overview
| Price: | £ 239,950 |
|---|---|
| Contract type: | For Sale |
| Type: | Semi-detached house |
| County: | Greater Manchester |
| Town: | Cheadle |
| Postcode: | SK8 |
| Address: | Whitegates Road, Cheadle, Stockport SK8 |
| Bathrooms: | 1 |
| Bedrooms: | 3 |
Property Description
* superb family home * large conservatory to rear * three well proportioned bedrooms * off road parking * new conservatory to rear * large rear garden with indian stone patio & summer house/workshop * fully boarded loft space *
Situated in a popular residential location lies this very well presented three bedroom semi-detached house that would make an ideal family home. The property is situated in a well established area, close to Cheadle Village, the M60 motorway, local primary & secondary schools and other convenient amenities. The property briefly comprises of an entrance entrance porch, a spacious living room with made to measure window shutters & newly laid Karndean flooring, a superb conservatory (only 3 yrs old) and a galley style kitchen / breakfast room. To the first floor there are three well proportioned bedrooms and a fully tiled, modern bathroom. Other features include full gas central heating with combi boiler, UPVC double glazing with made to measure shutters, a fully boarded loft space with new velux window, new front & porch doors & an upgraded roof. Externally their is a block paved driveway at the front extending down the side to a rather large lawned garden with Indian stone patio and useful summerhouse/workshop & storage area complete with power. Call us on to organise a viewing now.
Ground Floor
UPVC double glazed front door to:
Porch
UPVC double glazed windows, composite front door to:
Living Room (5.49 x 3.70 (18'0" x 12'2"))
UPVC double glazed window to front with made to measure window blinds, radiator, kardean flooring, gas fireplace, under-stairs storage cupboard, UPVC double glazed patio doors to conservatory, inner door to:
Kitchen Diner (5.50 x 1.83 (18'1" x 6'0"))
Fitted with a matching range of base & eye level units with worktop space over, sink unit with single drainer and mixer tap, space for fridge/freezer, plumbing for washing machine, fitted electric oven, four ring gas hob & pull out extractor hood, tiled splash-backs, karndean flooring, radiator, UPVC double glazed window to front with made to measure blind, UPVC double glazed door to:
Conservatory (2.87 x 5.10 (9'5" x 16'9"))
UPVC double glazed construction with glass roof, UPVC double glazed French patio doors to rear, UPVC door to side, karndean flooring, radiator.
First Floor
Landing
UPVC double glazed window to landing, fitted carpet flooring, Loft hatch with pull down retracting ladder
Loft Space
Boarded loft space, Velux window to ceiling, useful storage space.
Bedroom 1 (2.78 x 3.69 (9'1" x 12'1"))
UPVC double glazed window to front with fitted window blinds, radiator, fitted carpet flooring.
Bedroom 2 (2.76 x 2.82 (9'1" x 9'3"))
UPVC double glazed window to front with fitted window blinds, radiator, fitted carpet flooring.
Bedroom 3 (2.61 x 2.74 (8'7" x 9'0"))
UPVC double glazed window to rear, radiator, fitted carpet flooring.
Bathroom (2.61 x 1.76 (8'7" x 5'9"))
Fitted with a matching three piece suite comprising: Panelled bath with glass shower screen & shower over, vanity wash hand basin & low level WC, chrome towel radiator, fully tiled walls & floor, UPVC double glazed window to side, ceiling spoltights & extractor fan.
Outside
Front - Blocked paved driveway extending to side,
rear - Indian stone patio area, large lawned garden, garden path to summer house/workshop & storage area with power.
You may download, store and use the material for your own personal use and research. You may not republish, retransmit, redistribute or otherwise make the material available to any party or make the same available on any website, online service or bulletin board of your own or of any other party or make the same available in hard copy or in any other media without the website owner's express prior written consent. The website owner's copyright must remain on all reproductions of material taken from this website.
Property Location
Similar Properties
Semi-detached house For Sale Cheadle Semi-detached house For Sale SK8 Cheadle new homes for sale SK8 new homes for sale Flats for sale Cheadle Flats To Rent Cheadle Flats for sale SK8 Flats to Rent SK8 Cheadle estate agents SK8 estate agents



.png)











