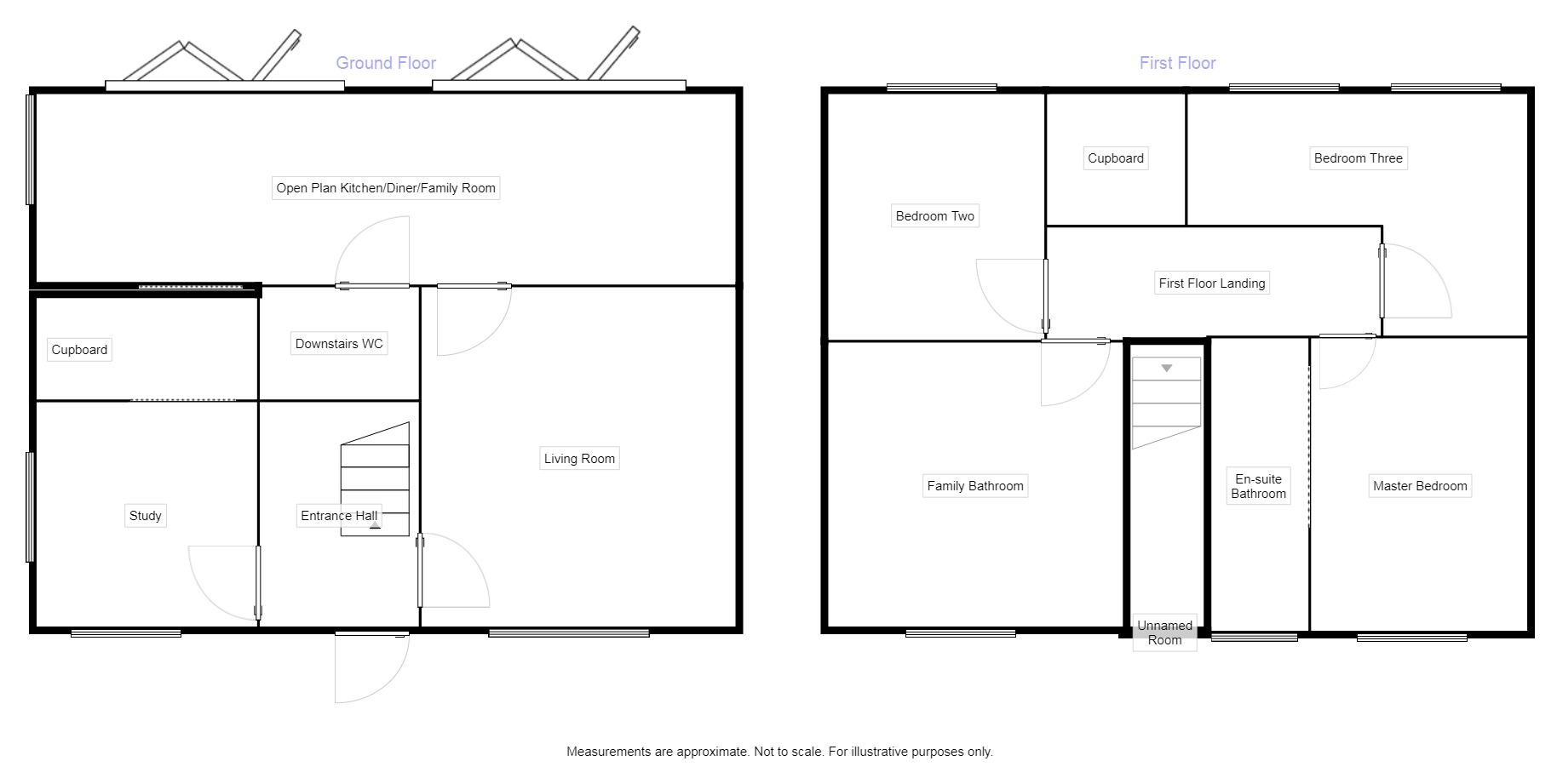3 Bedrooms Semi-detached house for sale in Whitehall Crescent, Wakefield WF1 | £ 280,000
Overview
| Price: | £ 280,000 |
|---|---|
| Contract type: | For Sale |
| Type: | Semi-detached house |
| County: | West Yorkshire |
| Town: | Wakefield |
| Postcode: | WF1 |
| Address: | Whitehall Crescent, Wakefield WF1 |
| Bathrooms: | 1 |
| Bedrooms: | 3 |
Property Description
** guide price £280,000 - £290,000 ** Do not miss out on this amazing property in the desirable area of St Johns, Wakefield. This property is stunning inside and out and must be viewed to appreciate. Internally this home briefly comprises of; entrance hall, living room, open plan kitchen/diner/family room, study, shelved area providing library storage, cupboard, first floor landing, family bathroom, three double bedrooms, one with Juliette balcony and 3 piece en-suite with freestanding claw foot bath. American shutter blinds throughout. Outside the property there are gardens to the front and rear with a driveway providing off street parking. To the rear there are two additional summer log built out buildings with light and power witch can be for utilised for a variety of purposes. Viewing Essential! EPC Rating C
Entrance Hall
The entrance hall/cloak room is fitted with a modern composite door, bespoke storage cupboards with useful hooks and shelves and central heating radiator. The Oak wood flooring runs through into the study, open plan kitchen/diner family room and downstairs WC.
Living Room (4.06m x 3.73m)
High elevated with uPVC double glazed bay window to the front elevation, fitted feature gas fire, central heating radiator. Also benefits from television and telephone points.
Study (2.90m x 2.64m)
Study leading to library storage area. This is a useful extra reception room offering lots of light through the uPVC double glazed windows to the front and side of the property. Featuring a range of modern bespoke fitted office furniture and a central heating radiator. Storage cupboard housing large Worcester boiler which is opposite a lovely shelved area creating lots of library storage space.
Open Plan Kitchen / Diner / Family Room (5.82m x 0m L Shape 5.18m x 0m)
The current vendors have designed and created an amazing space. This open plan area is finished to an incredible standard. Fitted with a range of white high gloss wall and base units with oak wood work surfaces. A stunning feature island with butler sink, large range cooker and seating area. Hob with extractor over as well as integrated washing machine, tumble dryer, dishwasher, wine cooler and double full height fridge and freezer. This spacious room also acts as a dining room and family room. Two, four panel Bi folding doors leading to the rear garden and summer outbuilding.
Downstairs WC
Partly tiled room with low level WC and wash hand basin and storage cupboard.
First Floor Landing
With stairs from the hallway this landing offers access to two ample lofts with power and lighting. The landing also benefiting from oak and glass balustrades.
Master Bedroom (4.78m x 3.48m)
Benefiting from fitted wardrobes and spotlights to the ceiling, this master bedroom is carpeted throughout. A uPVC double glazed window to the front elevation and central heating radiator.
En-Suite Bathroom
Comprising of freestanding bath with shower attachment/mixer taps, wc and wash hand basin this part tiled en-suite has a frosted window to the front and spotlights to the ceiling.
Bedroom 2 (3.78m x 3.02m)
A good size additional bedroom and carpeted throughout. A uPVC double glazed window over looks the rear elevation, and central heating radiator. Juliette balcony over looking fields.
Bedroom 3 (3.20m x 4.72m)
A large third bedroom, carpeted throughout. Two uPVC double glazed windows overlook the rear elevation. Central heating radiator.
Family Bathroom (4.09m x 2.51m)
Comprising of king size Jacuzzi bath, large walk in shower, wc, twin sink hand basin and vanity units this room boasts fully tiled walls and floors. Finished off with upvc double glazed window and two heated towel rails.
Outside
Landscaped gardens to the front and rear with large rear astroturf area and mature boarders. The property has a driveway providing off street parking. Two separate summer outbuildings offering even more to this already outstanding property.
Important note to purchasers:
We endeavour to make our sales particulars accurate and reliable, however, they do not constitute or form part of an offer or any contract and none is to be relied upon as statements of representation or fact. Any services, systems and appliances listed in this specification have not been tested by us and no guarantee as to their operating ability or efficiency is given. All measurements have been taken as a guide to prospective buyers only, and are not precise. Please be advised that some of the particulars may be awaiting vendor approval. If you require clarification or further information on any points, please contact us, especially if you are traveling some distance to view. Fixtures and fittings other than those mentioned are to be agreed with the seller.
/8
Property Location
Similar Properties
Semi-detached house For Sale Wakefield Semi-detached house For Sale WF1 Wakefield new homes for sale WF1 new homes for sale Flats for sale Wakefield Flats To Rent Wakefield Flats for sale WF1 Flats to Rent WF1 Wakefield estate agents WF1 estate agents



.png)










