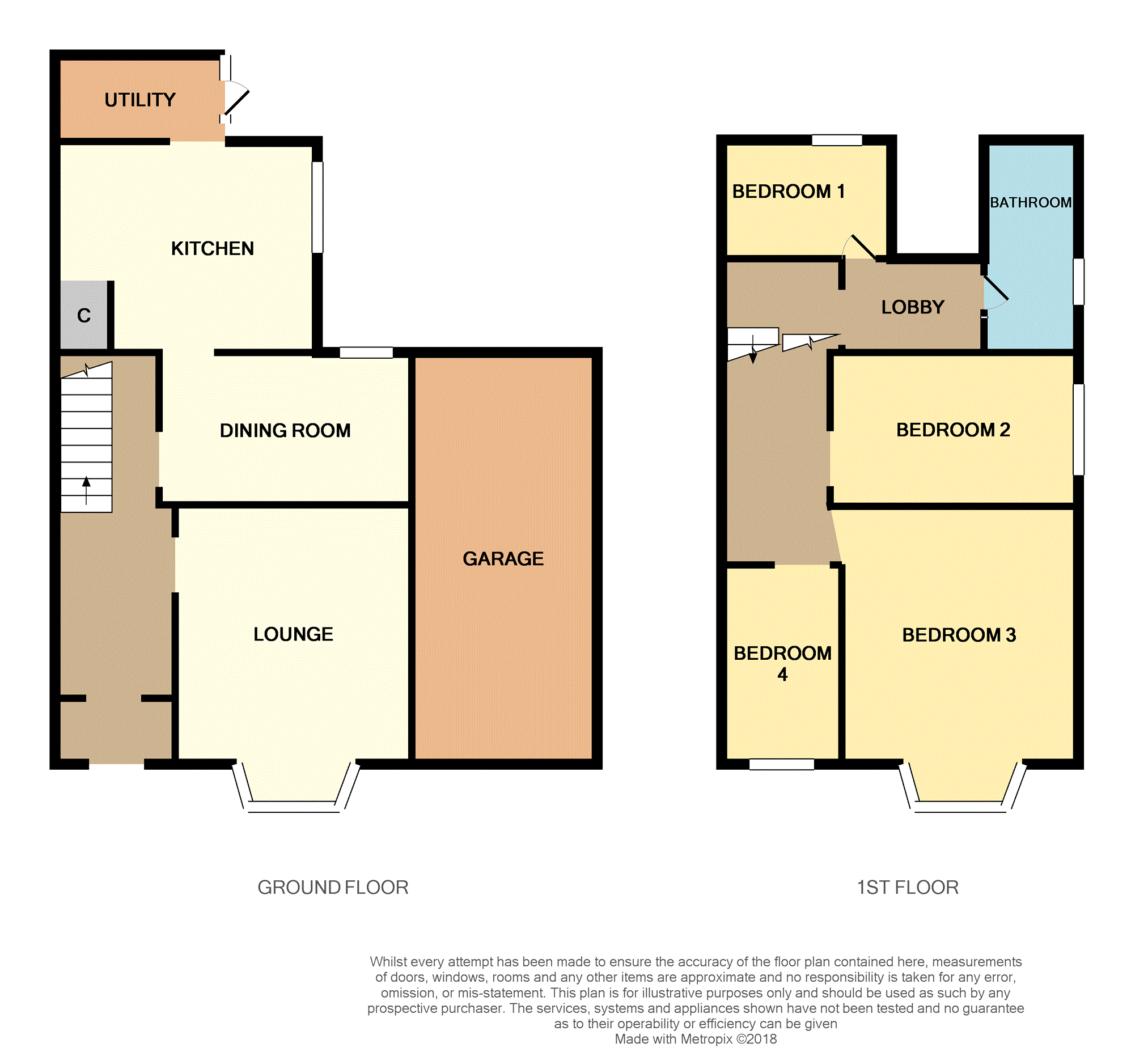4 Bedrooms Semi-detached house for sale in Whitehaugh Drive, Paisley PA1 | £ 225,000
Overview
| Price: | £ 225,000 |
|---|---|
| Contract type: | For Sale |
| Type: | Semi-detached house |
| County: | Renfrewshire |
| Town: | Paisley |
| Postcode: | PA1 |
| Address: | Whitehaugh Drive, Paisley PA1 |
| Bathrooms: | 1 |
| Bedrooms: | 4 |
Property Description
Impressive and seldom available, this traditional Semi Detached House offers generously proportioned and deceptively spacious accommodation with retained character features carefully maintained and sympathetically modernised by the current owners further complemented by well stocked and enclosed gardens.
Internally the subjects accommodation comprise on the ground floor - characterful entrance hall, bay window lounge, formal dining room, breakfasting kitchen and utility/rear porch. Half landing - study/bedroom4 and stylish bathroom upper floor - master bedroom and 2 additional bedrooms. The subjects naturally benefit from gas central heating, double glazing and tandem style garage with workshop facilities.
Whitehaugh Drive is located off Glasgow Road and just around the corner from Barshaw Park with local shops, public transport and Paisley Grammar School all within easy walking distance. Furthermore, Paisley Town Centre is less than half a mile away with numerous shops, banks, bars and restaurants with nearby Hawkhead Rail Staition offering excellent commuting to City Centre and alternatively the M8 motorway also offers excellent links to Glasgow Airport, Braehead Regional Shopping and City Centre.
Entrance Hall
Impressive reception hall with feature stained glass inner door leading from double storm doors, sweeping carved balustrade stairway to upper floor with storage space.
Lounge
19'3 x 14'3
Comfortable and generously sized public room with bay window to front, feature fireplace and ornate cornicing.
Dining Room
15'3 x 11'0
Formal dining room with window to rear onto gardens, excellent storage space and direct access to kitchen.
Kitchen
13'6 x 10'3
Well appointed farmhouse style fitted kitchen with window to side and direct access to utility/rear porch. Full range of modern kitchen units with built in appliances.
Bedroom One
8'10 x 6'7
On half landing and ideal study but perfectly suitable as single bedroom with window to rear.
Family Bathroom
8'10 x 5'2
Stylish and fully tiled bathroom with modern sanitaryware and window to side.
Bedroom Two
14'9 x 12'9
Presently utilised as an excellent sized teenager style bedsit but normally as a spacious guest room with window to side.
Master Bedroom
17'3 x 14'3
Superb master bedroom with dormer window to front and offering tremendous floorspace to further maximise if desired..
Bedroom Four
12'10 x 6'9
Good size single bedroom or nursery with window to front.
Property Location
Similar Properties
Semi-detached house For Sale Paisley Semi-detached house For Sale PA1 Paisley new homes for sale PA1 new homes for sale Flats for sale Paisley Flats To Rent Paisley Flats for sale PA1 Flats to Rent PA1 Paisley estate agents PA1 estate agents



.png)









