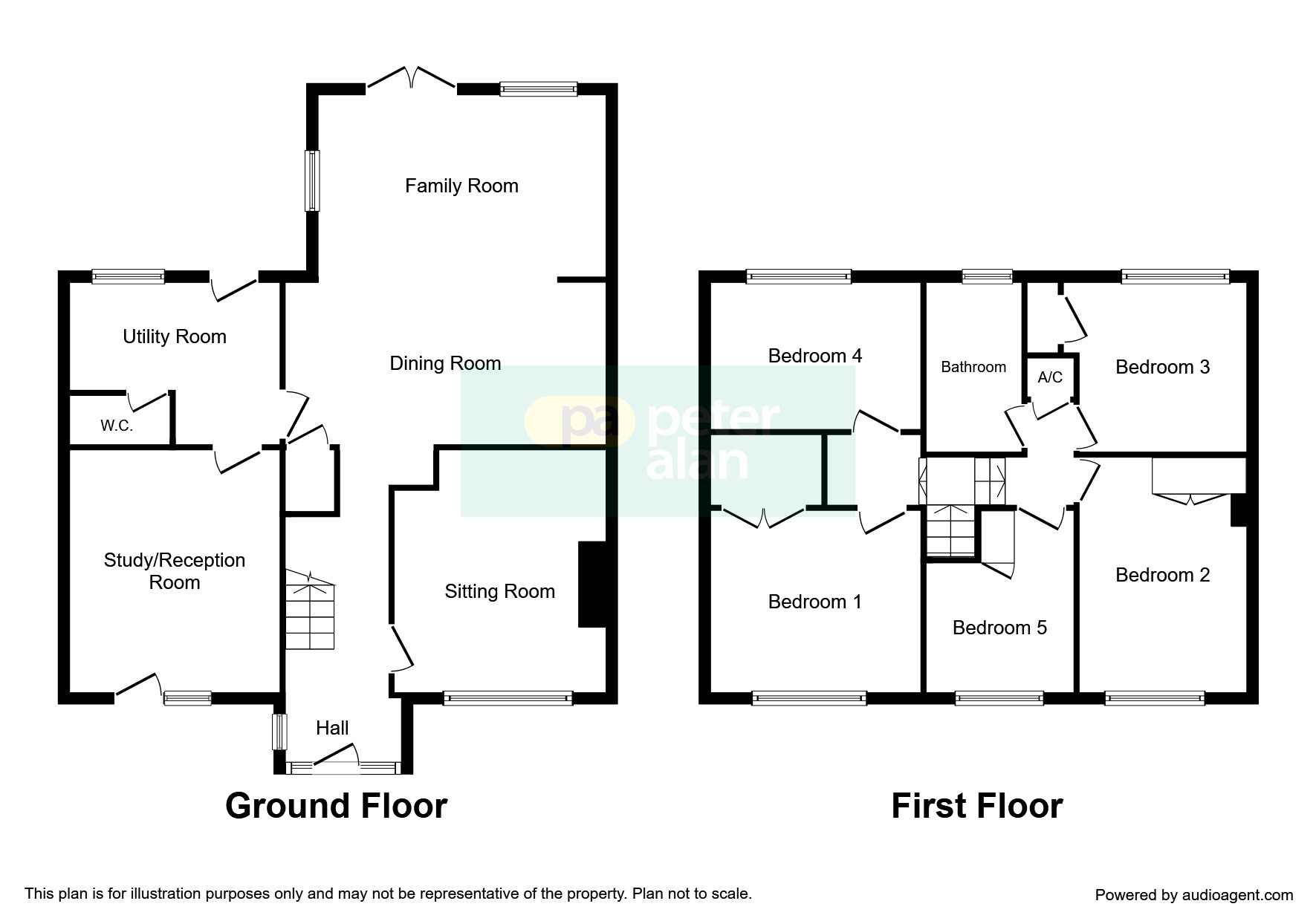5 Bedrooms Semi-detached house for sale in Whitehill Close, Monmouth NP25 | £ 295,000
Overview
| Price: | £ 295,000 |
|---|---|
| Contract type: | For Sale |
| Type: | Semi-detached house |
| County: | Monmouthshire |
| Town: | Monmouth |
| Postcode: | NP25 |
| Address: | Whitehill Close, Monmouth NP25 |
| Bathrooms: | 1 |
| Bedrooms: | 5 |
Property Description
Summary
Located in a cul de sac position within walking distance of Monmouth Town Centre, this Extended home has flexible reception rooms and 5 bedrooms!
Description
This property has been extended by the present owner giving a new open plan kitchen/dining/family room with wood burning stove and French doors leading to garden, a sitting room with potential for an open fireplace. The double garage has been converted to a further reception/study room and utility room with separate downstairs WC. To the upstairs there are five bedrooms and a newly fitted bathroom with the master bedroom have a large walk-inwardrobe with potential to be an en-suite shower room. The property also benefits from gas central heating and low maintenance garden!
Monmouth offers easy access to local schools, amenities, supermarkets and great transport links to surrounding areas via the A449 and A40 on to the M4 and M50 motorway networks, making it an ideal location for commuters to both Bristol and Cardiff.
Enter Via
PVC Double glazed door into:
Hallway
PVC Double glazed window to side aspect, stairs to first floor, power and light. Doors off to:
Sitting Room 10' 3" excluding alcove x 13' 8" ( 3.12m excluding alcove x 4.17m )
PVC Double glazed window to front aspect, chimney for fireplace with slate hearth, built-in storage cupboards and shelving, TV point, coving, laminate flooring, power and light.
Kitchen/ Dining/ Family Room 19' extending to 17' 3" x 15' 9" ( 5.79m extending to 5.26m x 4.80m )
Kitchen/ Dining Area
Fitted with base, wall and drawer units with composite slate effect work surface over, 1 1/2 bowl sink and drainer with mixer tap over, inset electric hob with feature cooker hood over and electric oven under, central island with breakfast bar and composite slate effect work surface over and pop-up usb socket, integrated fridge, cast iron radiator, power and light.
Utility Room
PVC Double glazed window to rear aspect and part glazed door leading to garden, range of base and wall units with laminate work surface over, stainless steel sink with mixer tap over, space and plumbing for washing machine, tumble dryer and fridge freezer, power and light. Door into:
Family Area
PVC Double glazed window to rear aspect and French doors leading to garden, 2 x sky lights, feature wood burning stove with slate hearth, range of base and wall units with composite slate effect work surface over extended from the kitchen, understairs storage cupboard, power and spot lights. Door into:
2nd Reception/ Studio 13' 4" x 11' 6" ( 4.06m x 3.51m )
Original reception room with door to front aspect currently used as a studio/office [door can be reinstated as a window], carpet, power and light.
From Hallway
Stairs to first floor landing.
Landing
2 x Loft hatches, airing cupboard with shelving, carpet, radiator, power and light. Steps up to:
Bedroom One 9' 10" x 11' 6" ( 3.00m x 3.51m )
PVC Double glazed window to front aspect, large cupboard [potential en-suite shower room - 4' X 8'], radiator, carpet, power and light.
Bedroom Four 7' 11" x 11' 6" ( 2.41m x 3.51m )
PVC Double glazed window to rear aspect, radiator, carpet, power and light.
From Landing
Steps up to:
Bedroom Two 12' 9" x 9' 3" ( 3.89m x 2.82m )
PVC Double glazed window to front aspect, built-in wardrobe with hanging rail and shelving, radiator, laminate flooring, power and light.
Bedroom Three 10' 1" x 9' 3" ( 3.07m x 2.82m )
PVC Double glazed window to rear aspect, radiator, carpet, power and light.
Bedroom Five 8' 1" excluding cupboard. X 7' 9" ( 2.46m excluding cupboard. X 2.36m )
PVC Double glazed window to front aspect, radiator, laminate flooring, power and light.
Bathroom 4' 11" x 9' 7" ( 1.50m x 2.92m )
PVC Obscured double glazed window to rear aspect, fitted with 'P' shaped bath with hand shower over and shower screen, pedestal wash hand basin with mixer tap over, low level WC, chrome towel radiator, recessed shelf, part tiled walls, extractor and light.
Outside
Front Garden
Block paved driveway, with and part fencing with tree.
Rear Garden
Fully enclosed low maintenance garden with patio and artificial grass, raised flower bed with shrubs and tree, seating area, outside power point and shed.
Parking
Off road parking for several vehicles.
Services
All mains services to include, gas, electric, water and drainage.
Property Location
Similar Properties
Semi-detached house For Sale Monmouth Semi-detached house For Sale NP25 Monmouth new homes for sale NP25 new homes for sale Flats for sale Monmouth Flats To Rent Monmouth Flats for sale NP25 Flats to Rent NP25 Monmouth estate agents NP25 estate agents



.png)


