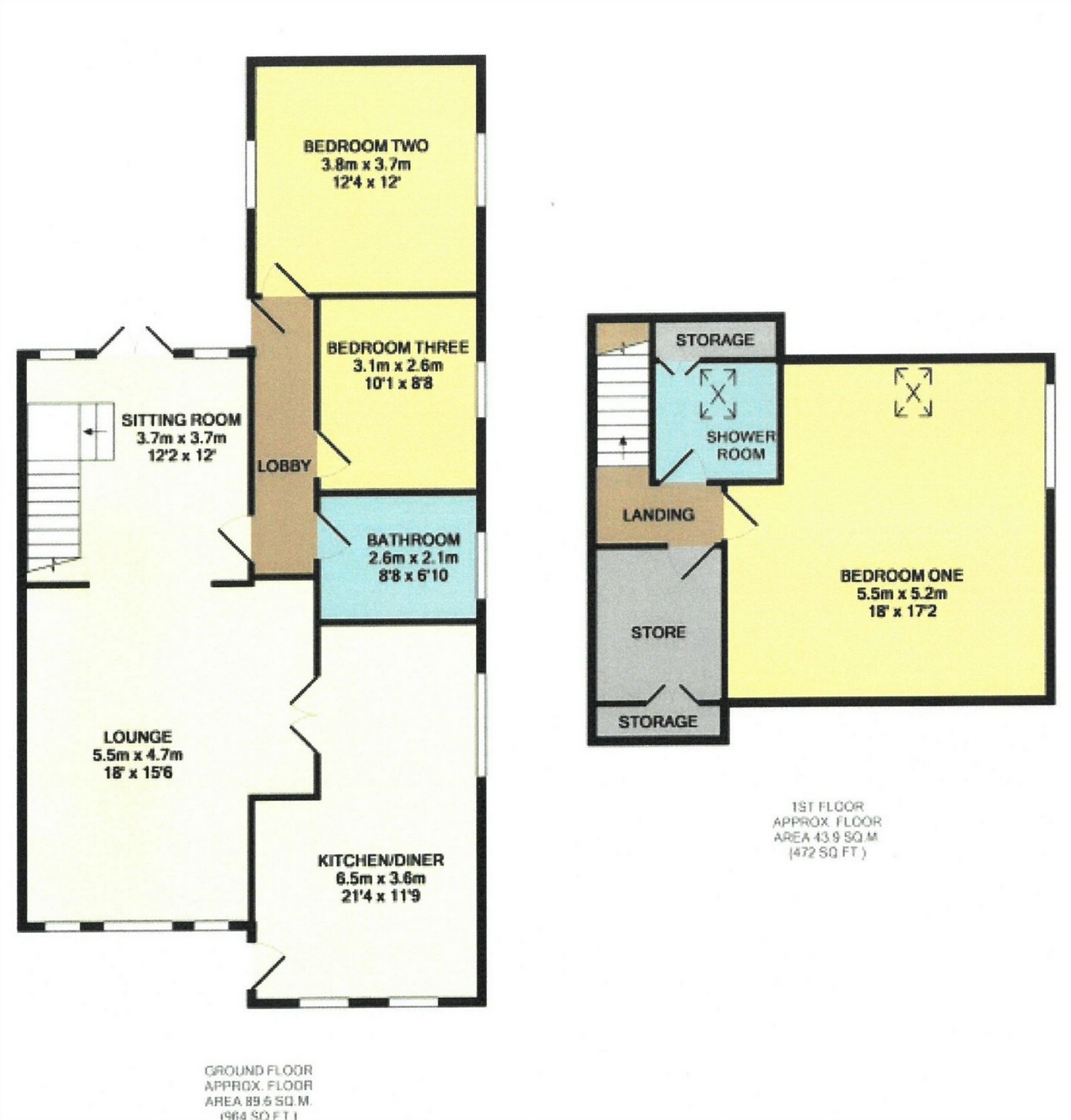3 Bedrooms Semi-detached house for sale in Whitehill Lane, Brinsworth, Rotherham, South Yorkshire S60 | £ 175,000
Overview
| Price: | £ 175,000 |
|---|---|
| Contract type: | For Sale |
| Type: | Semi-detached house |
| County: | South Yorkshire |
| Town: | Rotherham |
| Postcode: | S60 |
| Address: | Whitehill Lane, Brinsworth, Rotherham, South Yorkshire S60 |
| Bathrooms: | 0 |
| Bedrooms: | 3 |
Property Description
Merryweathers are proud to present this former Church Hall which was sympathetically converted some years ago creating an attractive three bedroom semi detached dormer bungalow. Now benefiting from modern features throughout to include superb living accommodation and a first floor master bedroom with en-suite facility. The property benefits from a drive on drive off driveway and detached garage. An early inspection is thoroughly recommended.
Accommodation Comprises:-
Kitchen
9' 9" x 11' 9" (2.97m x 3.58m)
Set beneath the front facing UPVC double glazed window and incorporated into the roll edge work surface is a drainer sink unit with mixer tap. The kitchen is fitted with a modern range of wall, base and drawer units and has a tiled floor covering with space and plumbing for an automatic washing machine and dishwasher. With cooking facilities to include an electric hob and split level double electric oven, the room hosts a further UPVC window and opens to the dining area.
Dining Area
10' 7" x 8' 9" (3.23m x 2.66m)
With a side facing UPVC double glazed window with central heating radiator beneath and glazed French doors entering the lounge area.
Lounge
15' 6" x 18' (4.72m x 5.48m)
This superb lounge reception room hosts front facing UPVC double glazed windows and enjoys the elevated position, a tiled floor covering and the focal point of the room being the log burner. There is an opening to the rear sitting room.
Sitting Room
12' 2" x 12' 6" (3.70m x 3.80m)
With a continuation of the tiled floor covering there are rear facing UPVC double glazed French doors entering the rear garden, central heating radiator and stairs rising to the first floor accommodation.
Rear Lobby
With central heating radiator, tiled floor covering and rear facing UPVC double glazed entrance door.
Bedroom Two
12' x 12' 4" (3.65m x 3.76m)
With two double glazed windows and central heating radiator.
Bedroom Three
10' 1" x 8' 9" (3.08m x 2.67m)
With a side facing UPVC double glazed window and central heating radiator.
Family Bathroom
Hosting a four piece suite comprising of a tiled bath, pedestal hand wash basin and low flush WC and corner curved shower cubicle with thermostatic shower. Benefiting from being fully tiled with UPVC double glazed opaque window and central heating radiator.
Master Bedroom
17' 11" x 16' 11" (5.46m x 5.16m)
This superb master bedroom hosts a side facing UPVC double glazed window and rear facing Velux window and central heating radiator.
En-Suite Facility
Hosting a three piece suite comprising shower cubicle with thermostatic shower, pedestal hand wash basin and low flush WC. Central heating radiator and rear facing skylight with fitted storage. Walk-in wardrobe with additional storage within the eaves.
Garage
The garage is secured by a single up and over door and hosts power and lighting.
Outside
To the front of the property is a drive on drive off driveway with additional off road parking available. The front has flower and shrub areas and enjoys an elevated position. To the rear is an enclosed block paved patio with ideal sitting areas.
Jw/sw EPC Rating - D
Property Location
Similar Properties
Semi-detached house For Sale Rotherham Semi-detached house For Sale S60 Rotherham new homes for sale S60 new homes for sale Flats for sale Rotherham Flats To Rent Rotherham Flats for sale S60 Flats to Rent S60 Rotherham estate agents S60 estate agents



.gif)











