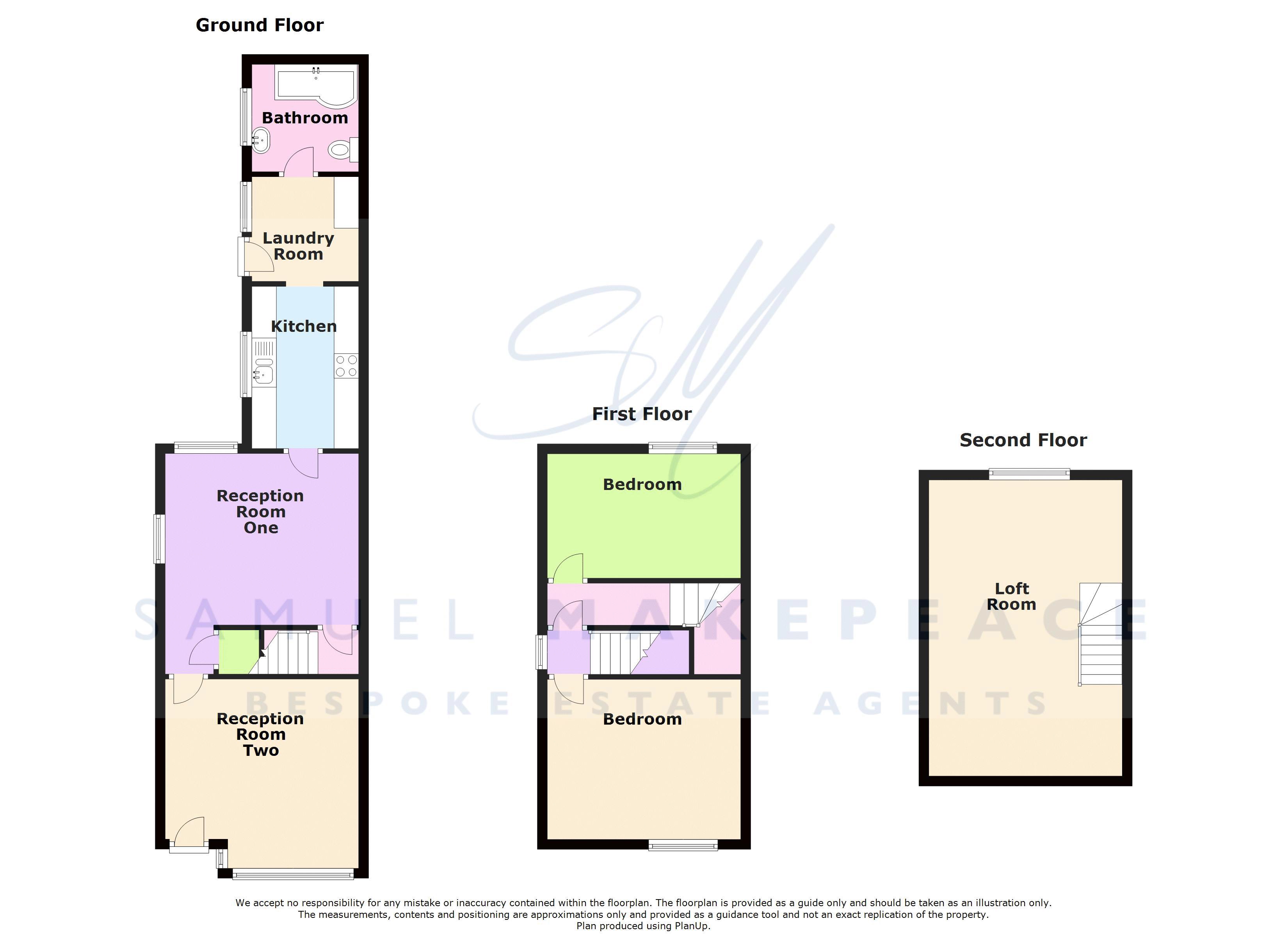2 Bedrooms Semi-detached house for sale in Whitehill Road, Kidsgrove, Stoke-On-Trent ST7 | £ 119,950
Overview
| Price: | £ 119,950 |
|---|---|
| Contract type: | For Sale |
| Type: | Semi-detached house |
| County: | Staffordshire |
| Town: | Stoke-on-Trent |
| Postcode: | ST7 |
| Address: | Whitehill Road, Kidsgrove, Stoke-On-Trent ST7 |
| Bathrooms: | 1 |
| Bedrooms: | 2 |
Property Description
Get your rocks off, get your rocks off, honey, and check this out now! We present to you a great two bedroom large home with a loft room in Kidsgrove on Whitehill Road. It would be of interest to families, first time buyers, or investors alike. Wherever you are in the market you would have to go a long way to find better. Inside there are two large reception rooms with high ceilings. The front has a multi fuel burning stove. Then it is onto modern fitted kitchen and the laundry room. To finish the ground floor is a lovely fitted family sized bathroom. Upstairs and it is onto the two double bedrooms and the loft room that is currently used as a further bedroom/office. The front bedroom has far reaching views to mow cop and jodrell bank. Externally there is a gorgeous landscaped garden to the rear and paved driveway to the front. Shake it now and get yourself downtown, book your viewing today. Call Samuel Makepeace Kidsgrove .
Ground Floor
Reception One (13' 8'' x 11' 6'' (4.17m x 3.50m))
Double glazed hockey bay window to front aspect. Featuring a multi fuel burner, telephone and TV point, radiator and a double glazed front door.
Reception Two (15' 7'' x 11' 6'' (4.76m x 3.50m))
Double glazed window to side and rear aspect. Featuring under stairs storage and a radiator.
Kitchen (8' 11'' x 7' 1'' (2.73m x 2.17m))
Double glazed window to side aspect. Featuring a range of matching wall and base units, stainless steel sink and drainer, gas hob, electric oven with cooker hood above and a radiator.
Laundry Room (7' 2'' x 7' 1'' (2.19m x 2.15m))
Double glazed window and door to side aspect. Plumbing for washing machine, space for tumble dryer and fridge freezer. Featuring a central heating boiler, work surfaces and a radiator.
First Floor
First Floor Landing (11' 6'' x 6' 7'' (3.50m x 2.00m))
Double glazed window to side aspect.
Bedroom One (11' 7'' x 11' 4'' (3.52m x 3.45m))
Double glazed window to front aspect. Featuring a radiator.
Bedroom Two (11' 6'' x 8' 4'' (3.50m x 2.55m))
Double glazed window to rear aspect. Featuring a radiator.
Loft Room (16' 0'' x 11' 11'' (4.88m x 3.62m))
Double glazed window to rear aspect. Featuring TV point and radiator.
Bathroom (7' 10'' x 6' 2'' (2.40m x 1.87m))
Double glazed window to side aspect. Featuring "L" shaped bath with mixer tap, over head shower, low level WC, extractor fan, wash hand basin with vanity mirror above and towel rail radiator.
Outside
Front Garden
Features a paved driveway with steps leading up to the property, gated access to the side.
Rear Garden
Paved patio with steps up to gated slate patio.
Property Location
Similar Properties
Semi-detached house For Sale Stoke-on-Trent Semi-detached house For Sale ST7 Stoke-on-Trent new homes for sale ST7 new homes for sale Flats for sale Stoke-on-Trent Flats To Rent Stoke-on-Trent Flats for sale ST7 Flats to Rent ST7 Stoke-on-Trent estate agents ST7 estate agents



.png)











