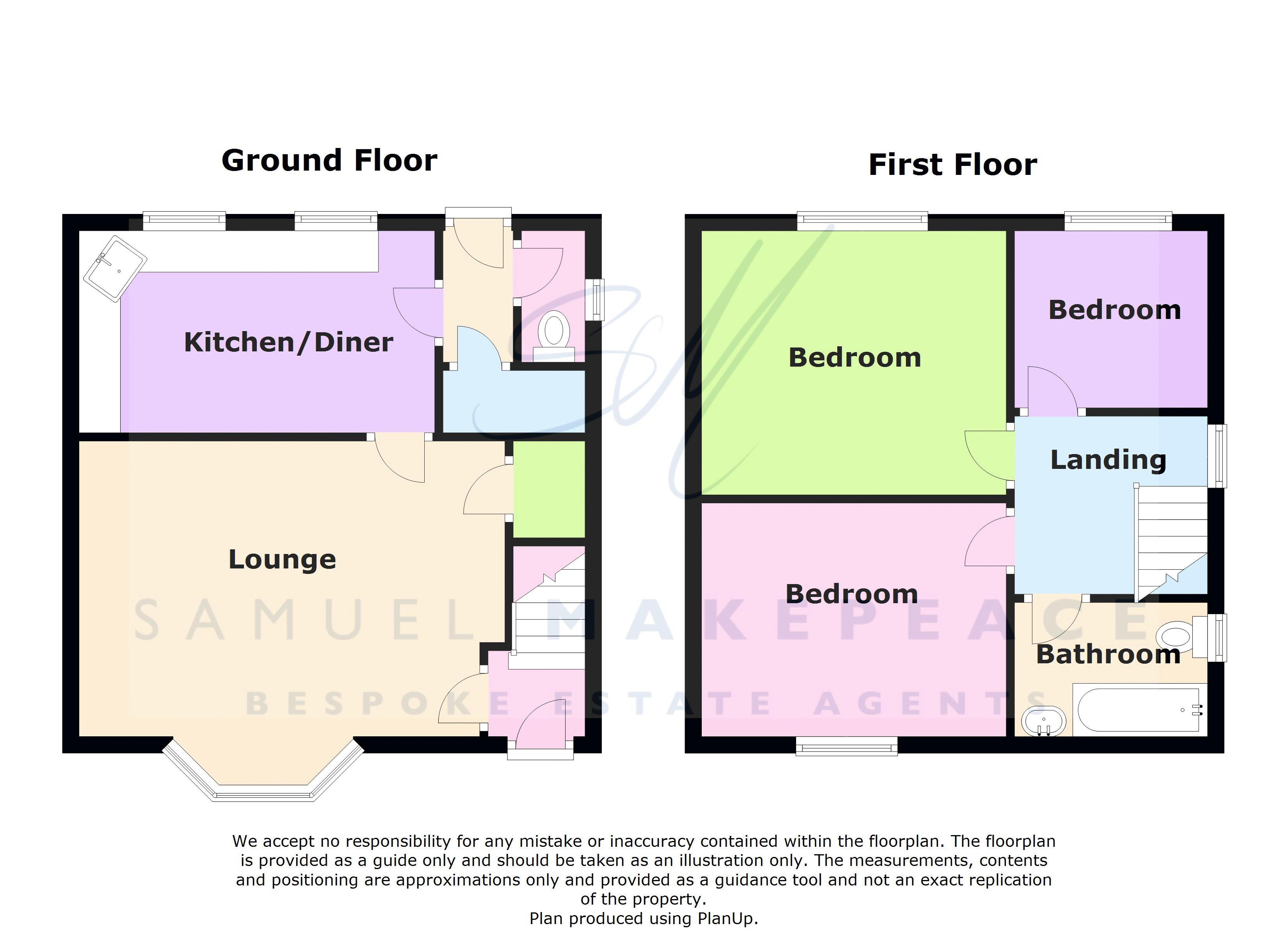3 Bedrooms Semi-detached house for sale in Whitehill Road, Kidsgrove, Stoke-On-Trent ST7 | £ 79,950
Overview
| Price: | £ 79,950 |
|---|---|
| Contract type: | For Sale |
| Type: | Semi-detached house |
| County: | Staffordshire |
| Town: | Stoke-on-Trent |
| Postcode: | ST7 |
| Address: | Whitehill Road, Kidsgrove, Stoke-On-Trent ST7 |
| Bathrooms: | 1 |
| Bedrooms: | 3 |
Property Description
We may not be selling one of roman abramovich's yachts here, but I think you would agree that there is bags of potential all the same. We offer you the perfect 'doer upper'. Sitting on Whitehill Road, in Kidsgrove is this three bedroom semi. It comprises of a large lounge featuring bay window. Moving backwards and there is a long fitted kitchen diner and a downstairs WC too. To the first floor and there are three good sized bedrooms and a family style bathroom. Externally the property has gardens at the front and the rear, with an opportunity to complete the off road parking. This home is perfect for first time buyers and both buy to let investors and speculators. Call us today to book your viewing at Samuel Makepeace Kidsgrove .
Interior
Ground Floor
Entrance Hall
Double glazed ddor facing front aspect, double glazed window facing side aspect, radiator
Lounge (17' 2'' x 11' 8'' (5.23m x 3.55m))
Double glazed bay window facing front aspect, electric fireplace, radiator, TV point, telephone point
Kitchen Diner (14' 0'' x 8' 0'' (4.26m x 2.43m))
Two double glazed windows facing rear aspect, a range of wall and base cupboard units, worksurfaces, stainless steel sink with drainer, gas cooker point, plumbing for washing machine, plumbing for dishwasher, radiator
Rear Hall
Double glazed door facing rear aspect, storage cupboard, tiled floor.
Cloakroom
Double glazed window facing side aspect, low level wc, radiator
First Floor
Landing
Double glazed window overlooking side aspect, loft access
Bedroom One (11' 4'' x 11' 3'' (3.46m x 3.43m))
Double glazed window overlooking rear aspect, radiator, TV point
Bedroom Two (12' 2'' x 8' 5'' (3.71m x 2.57m))
Double glazed window overlooking front aspect, radiator
Bedroom Three (8' 8'' x 8' 0'' (2.64m x 2.43m))
Double glazed window overlooking rear aspect, radiator
Bathroom (7' 6'' x 5' 2'' (2.29m x 1.57m))
Double glazed window overlooking side aspect, bath, low level wc, hand wash basin, radiator, part tiled wals
Exterior
Front Garden
Pebbled driveway with paved walkway and access to side of property
Rear Garden
Gated access to paved patio area, with large lawn area
Property Location
Similar Properties
Semi-detached house For Sale Stoke-on-Trent Semi-detached house For Sale ST7 Stoke-on-Trent new homes for sale ST7 new homes for sale Flats for sale Stoke-on-Trent Flats To Rent Stoke-on-Trent Flats for sale ST7 Flats to Rent ST7 Stoke-on-Trent estate agents ST7 estate agents



.png)











