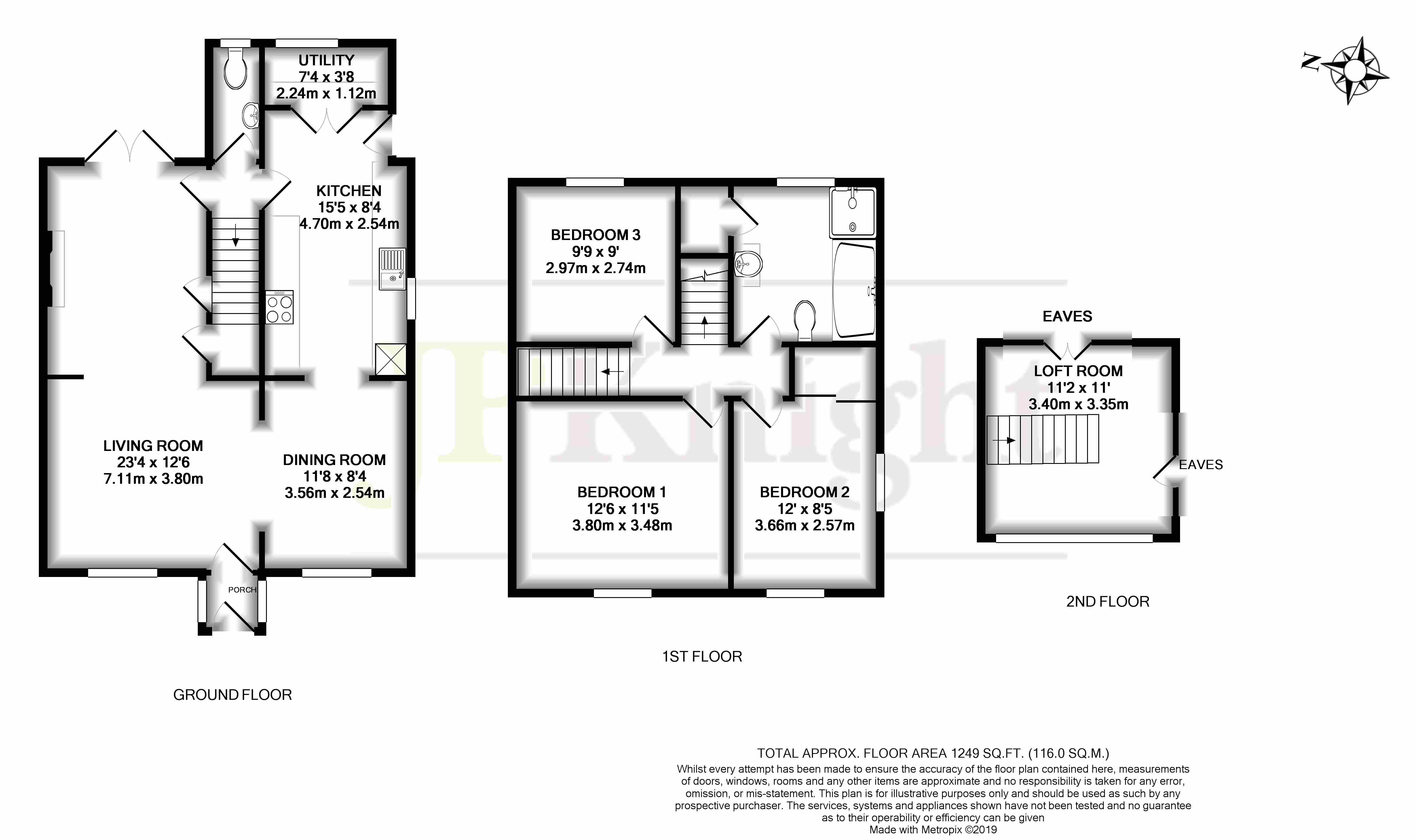3 Bedrooms Semi-detached house for sale in Whitehouse Road, Woodcote, Reading RG8 | £ 525,000
Overview
| Price: | £ 525,000 |
|---|---|
| Contract type: | For Sale |
| Type: | Semi-detached house |
| County: | Berkshire |
| Town: | Reading |
| Postcode: | RG8 |
| Address: | Whitehouse Road, Woodcote, Reading RG8 |
| Bathrooms: | 1 |
| Bedrooms: | 3 |
Property Description
No onward chain An attractive Victorian cottage situated in an established residential road in this popular village with block paved driveway and secluded 80’ garden with a further 50’ of raised bank beyond. The property has been extended and improved now with 3 bedrooms & loft room, 4-piece bathroom whilst the ground floor features open plan living/dining room, cloakroom and kitchen with utility area.
An attractive Victorian cottage situated in an established residential road in this popular village with block paved driveway and secluded 80’ garden with a further 50’ of raised bank beyond. The property has been extended and improved now with 3 bedrooms & loft room, 4-piece bathroom whilst the ground floor features open plan living/dining room, cloakroom and kitchen with utility area.
- No onward chain
- Attractive period cottage in quiet village location
- Superb 85' garden with 50'of bank beyond
- 23'4 double aspect living room with fireplace
- 3 first floor bedrooms and loft room
- 4-piece white bathroom incl. Shower and bath
- Driveway parking at the front
- 15'5 kitchen with adjacent utility
The property has gas central heating with double glazing throughout.
Accommodation
Oak framed entrance porch: Window and oak front door.
Living Room: 23’4 x 12’6 max. Sash window to front, double glazed French doors to rear, cast iron fireplace and wood surround with slate hearth, wood style floor, two radiators, under stair storage cupboards.
Dining Room: 11’8 x 8’4 Double glazed windows to front and side, radiator, wood style floor.
Kitchen: 15’5 x 8’4 Window and door to side, range of storage units, wood worktops, white sink, electric ceramic hob and extractor hood, twin electric oven, fridge freezer, dishwasher, tiled floor, radiator, microwave, cupboard housing gas boiler, down lighters, twin doors to;
Utility Room: 7’4 x 3’8 Window to rear, cupboard, worktop, space for washing machine and tumble drier, tiled floor, down lighters.
Cloakroom: White suite comprising WC, hand wash basin, radiator, window.
Inner Lobby: Stairs to loft room.
Bedroom 1: 12’6 x 11’5 Wood floor, radiator, sash window.
Bedroom 2: 12’ x 8’5 Double glazed windows front and side, wardrobe, radiator, down lighters.
Bedroom 3: 9’9 x 9’ Sash window to rear, radiator, wardrobes.
Bathroom: 8’5 x 8’5 Window, 4-piece white suite that includes bath and shower cubicle, tiling, chrome radiator, airing cupboard.
Loft Room: 11’2 x 11’ Window to front, eaves cupboards.
Outside
To The Front:
Block paved drive with a picket fence to front and a side hedge, path to garden.
Rear Garden:
A lovely feature the garden is 85’ in length with a rising bank that extends a further 50’. The garden is mainly laid to lawn with occasional mature shrubs and it is enclosed by timber fence. There is a paved terrace by the house and a path to another terrace at the rear with timber shed.
Property Location
Similar Properties
Semi-detached house For Sale Reading Semi-detached house For Sale RG8 Reading new homes for sale RG8 new homes for sale Flats for sale Reading Flats To Rent Reading Flats for sale RG8 Flats to Rent RG8 Reading estate agents RG8 estate agents



.png)











