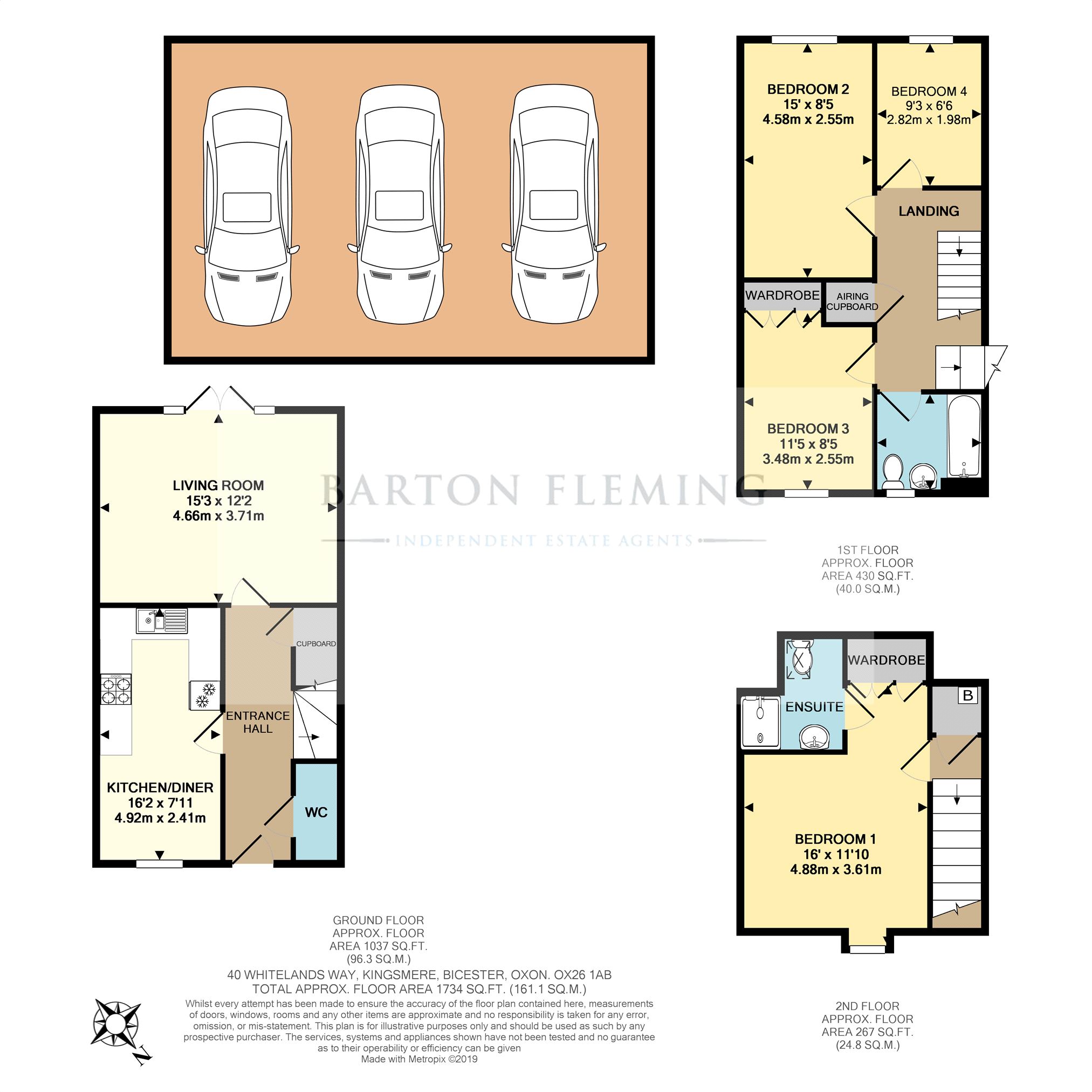4 Bedrooms Semi-detached house for sale in Whitelands Way, Bicester OX26 | £ 375,000
Overview
| Price: | £ 375,000 |
|---|---|
| Contract type: | For Sale |
| Type: | Semi-detached house |
| County: | Oxfordshire |
| Town: | Bicester |
| Postcode: | OX26 |
| Address: | Whitelands Way, Bicester OX26 |
| Bathrooms: | 2 |
| Bedrooms: | 4 |
Property Description
Four bedroom semi-detached town house with A south westerly facing garden and A triple carport
Ground Floor:
Part-glazed security front door to:
Entrance hall:
Plain plaster ceiling, radiator, ceramic tiled floor, understairs cupboard enclosing telephone socket, thermostat (controlling ground floor).
Cloakroom: 6’5 x 3’0
Extractor fan, plain plaster ceiling, ceramic tiled floor, radiator, dual flush close coupled WC, pedestal wash hand basin.
Kitchen diner: 16’2 x 7’11
Front aspect PVC window, plain plaster ceiling, downlighting, ceramic tiled floor, space for table and chairs, radiator, TV point. Range of base and eye level units, laminate worksurfaces and upstands, tiled surrounds, 500mm drawers, integrated bins, fan oven/grill, 4-ring stainless steel gas hob, stainless steel splash-back, integrated dishwasher, 1½ bowl stainless steel sink, integrated washing machine, integrated 50:50 fridge freezer.
Living room: 15’3 x 12’2
Rear aspect PVC French doors to garden, plain plaster ceiling, two radiators, TV point, telephone point.
First Floor:
Landing:
Plain plaster ceiling, airing cupboard enclosing “Tribune” pressurised hot water tank, radiator, staircase to second floor.
Bedroom four: 9’3 x 6’6
Rear aspect PVC window, plain plaster ceiling, radiator, telephone point.
Bedroom two: 15’0 x 8’5
Rear aspect PVC window, plain plaster ceiling, radiator, TV point.
Bedroom three: 11’5 plus wardrobes x 8’5
Front aspect PVC window, plain plaster ceiling, radiator, built-in 3-door wardrobe, TV point.
Bathroom: 6’6 x 6’4
Front aspect PVC window, plain plaster ceiling, extractor fan, downlighting, ceramic tiled floor, chrome heated towel rail, fully tiled walls, bath with mixer tap and thermostatic shower, sliding head support, screen, pedestal wash hand basin, dual flush close coupled WC.
Second Floor:
Landing:
Plain plaster ceiling, built-in cupboard.
Bedroom one: 11’2 deepening to 16’0 x 11’8 (max)
Front aspect PVC dormer window, plain plaster ceiling, access to loft space, built-in 3-door wardrobe, radiator, TV point, thermostat (controlling first and second floors).
En-suite shower room:
Rear aspect skylight, plain plaster ceiling, downlighting, ceramic tiled floor, fully tiled walls, chrome heated towel rail, shower enclosure with thermostatic shower and sliding head support, pedestal wash hand basin, large mirror, dual flush close coupled WC.
Outside:
Front garden: Refer to photograph
rear garden: Refer to photograph
Gate, south/south west orientation. Triple car port (refer to photograph and Land Registry Plan).
Four bedroom semi-detached town house with A south westerly facing garden and A triple carport
Ground Floor:
Part-glazed security front door to:
Entrance hall:
Plain plaster ceiling, radiator, ceramic tiled floor, understairs cupboard enclosing telephone socket, thermostat (controlling ground floor).
Cloakroom: 6’5 x 3’0
Extractor fan, plain plaster ceiling, ceramic tiled floor, radiator, dual flush close coupled WC, pedestal wash hand basin.
Kitchen diner: 16’2 x 7’11
Front aspect PVC window, plain plaster ceiling, downlighting, ceramic tiled floor, space for table and chairs, radiator, TV point. Range of base and eye level units, laminate worksurfaces and upstands, tiled surrounds, 500mm drawers, integrated bins, fan oven/grill, 4-ring stainless steel gas hob, stainless steel splash-back, integrated dishwasher, 1½ bowl stainless steel sink, integrated washing machine, integrated 50:50 fridge freezer.
Living room: 15’3 x 12’2
Rear aspect PVC French doors to garden, plain plaster ceiling, two radiators, TV point, telephone point.
First Floor:
Landing:
Plain plaster ceiling, airing cupboard enclosing “Tribune” pressurised hot water tank, radiator, staircase to second floor.
Bedroom four: 9’3 x 6’6
Rear aspect PVC window, plain plaster ceiling, radiator, telephone point.
Bedroom two: 15’0 x 8’5
Rear aspect PVC window, plain plaster ceiling, radiator, TV point.
Bedroom three: 11’5 plus wardrobes x 8’5
Front aspect PVC window, plain plaster ceiling, radiator, built-in 3-door wardrobe, TV point.
Bathroom: 6’6 x 6’4
Front aspect PVC window, plain plaster ceiling, extractor fan, downlighting, ceramic tiled floor, chrome heated towel rail, fully tiled walls, bath with mixer tap and thermostatic shower, sliding head support, screen, pedestal wash hand basin, dual flush close coupled WC.
Second Floor:
Landing:
Plain plaster ceiling, built-in cupboard.
Bedroom one: 11’2 deepening to 16’0 x 11’8 (max)
Front aspect PVC dormer window, plain plaster ceiling, access to loft space, built-in 3-door wardrobe, radiator, TV point, thermostat (controlling first and second floors).
En-suite shower room:
Rear aspect skylight, plain plaster ceiling, downlighting, ceramic tiled floor, fully tiled walls, chrome heated towel rail, shower enclosure with thermostatic shower and sliding head support, pedestal wash hand basin, large mirror, dual flush close coupled WC.
Outside:
Front garden: Refer to photograph
rear garden: Refer to photograph
Gate, south/south west orientation. Triple car port (refer to photograph and Land Registry Plan).
Property Location
Similar Properties
Semi-detached house For Sale Bicester Semi-detached house For Sale OX26 Bicester new homes for sale OX26 new homes for sale Flats for sale Bicester Flats To Rent Bicester Flats for sale OX26 Flats to Rent OX26 Bicester estate agents OX26 estate agents



.png)











