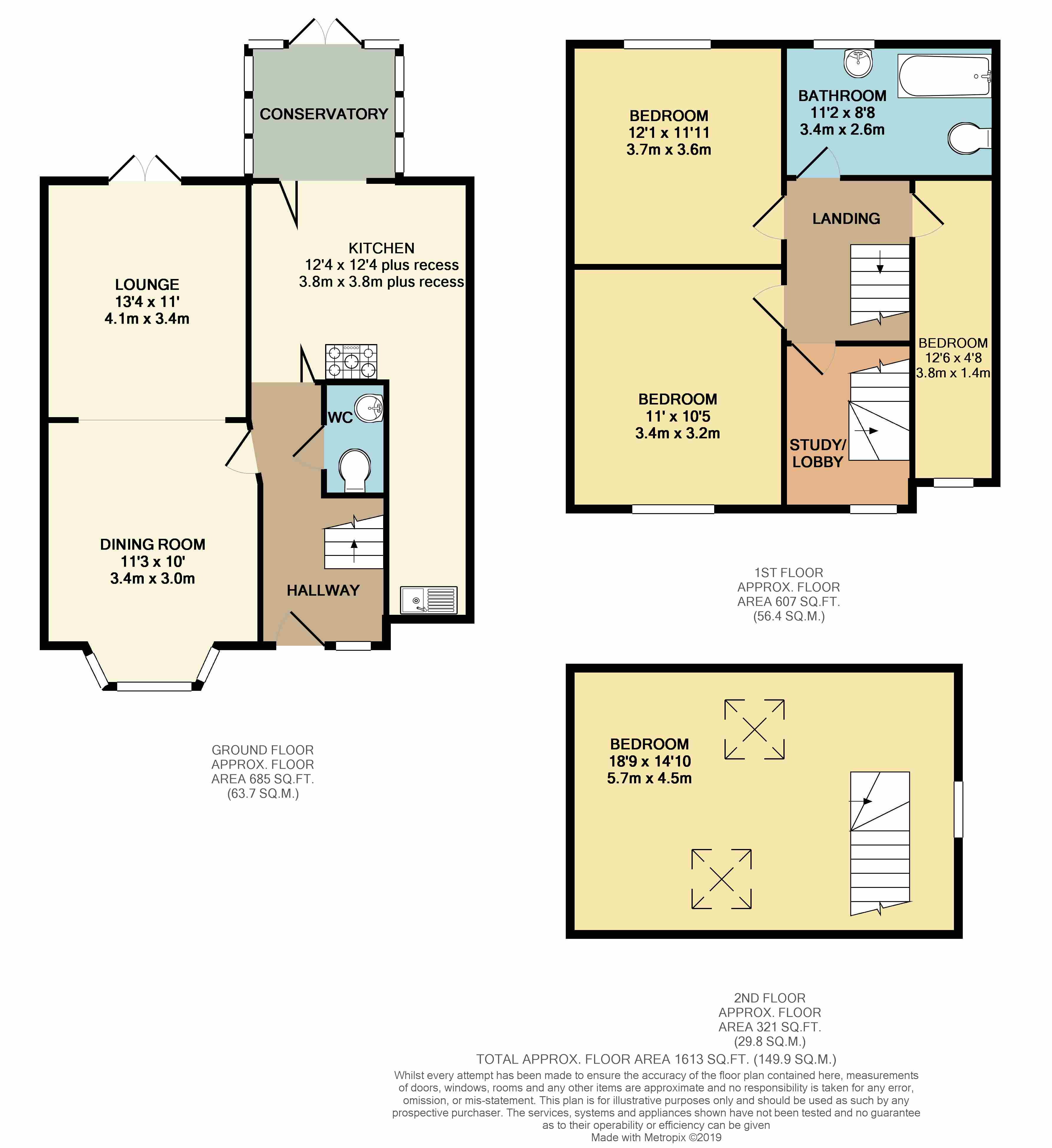4 Bedrooms Semi-detached house for sale in Whiteley Lane, Sheffield S10 | £ 425,000
Overview
| Price: | £ 425,000 |
|---|---|
| Contract type: | For Sale |
| Type: | Semi-detached house |
| County: | South Yorkshire |
| Town: | Sheffield |
| Postcode: | S10 |
| Address: | Whiteley Lane, Sheffield S10 |
| Bathrooms: | 2 |
| Bedrooms: | 4 |
Property Description
An internal viewing is essential to truly appreciate this beautiful four-bedroom family home, which has undergone a side extension and loft conversion and is presented to the highest of standards by the current owners. This property itself benefits from having a fantastic amount of practical living accommodation split over three storeys as well as having off road parking, downstairs WC and a conservatory making this the perfect property for housing the whole family.
This family home is located just a short walk from Fulwood shops and in the catchment area for outstanding primary and secondary schools also backing on to the open parkland of Forge Dam providing stunning views and offering delightful walks through the Mayfield Valley and into the Peak National Park, we feel this property really has everything that a family requires and we don’t expect the property to be available for long.
Entrance Hall - A well-presented entrance hall having wood flooring, staircase rising to the first floor and door to cloakroom.
Cloak Room - Having suite comprising; wash hand basin and low flush W.C.
Through lounge/dining room -This principle reception room is not only spacious but benefits from a large bay window to the front allowing ample natural light to flood through. The dining space easily accommodates a large dining room table and chairs. The lounge area has ample space for sofas, chairs and of course a television as well as benefitting from the French doors that lead into the garden. The log burner inset within the chimney breast acts as the focal point of the room.
Kitchen -The stunning kitchen benefits from an attractive range of contemporary wall/base units, with Corian worktops which incorporate a one and a half sink and drainer with swan neck mixer tap., complimented by the wood flooring. Further perks include a stylish range cooker, plumbing for a dishwasher and washing machine, space for an American style fridge and freezer. There is ample space for a dining table and bi-folding doors lead into the conservatory.
Conservatory - Providing a bright outlook into the garden, this room makes a great addition to the property.
First Floor Landing - Having an inner lobby/study area with a front facing window and staircase rising to the second floor and doors to all first floor rooms
Double Bedroom One -A good sized double bedroom which enjoys lovely views over Forge Dam Park. The room is attractively presented and benefits from having fitted wardrobes
Double Bedroom Two - A further double bedroom having a front facing window. There is a range of built-in wardrobes set to either side of the chimney breast providing useful storage.
Bedroom Three - Overlooking the front this room would be ideal for a child's bedroom or home office benefiting from exposed floorboards.
Bathroom - With suite in white comprising; pedestal wash hand basin, dual flush W.C and "P" shaped bath with chrome shower set over and shaped shower screen. Wood effect flooring, recess lights to the ceiling, cupboard housing the Worcester central heating boiler and the room also has a wall mounted heated towel rail.
From the first floor, landing staircase rises to the second floor
Bedroom Four - A superb bedroom with a side dormer window and Velux windows to both front and rear. Recess lighting to the ceiling and eaves access to front and rear providing useful storage. This bedroom would make the perfect retreat for parents to escape after a hectic day.
Outside - To the front driveway with off road parking, front forecourt garden with a stone boundary walls. To the rear a self-contained southerly garden with a lawn garden, stone boundary walls, established shrubs, large children's playhouse. The rear garden backs on to the open parkland of Forge Dam.
EPC band: C
Property Location
Similar Properties
Semi-detached house For Sale Sheffield Semi-detached house For Sale S10 Sheffield new homes for sale S10 new homes for sale Flats for sale Sheffield Flats To Rent Sheffield Flats for sale S10 Flats to Rent S10 Sheffield estate agents S10 estate agents



.png)











