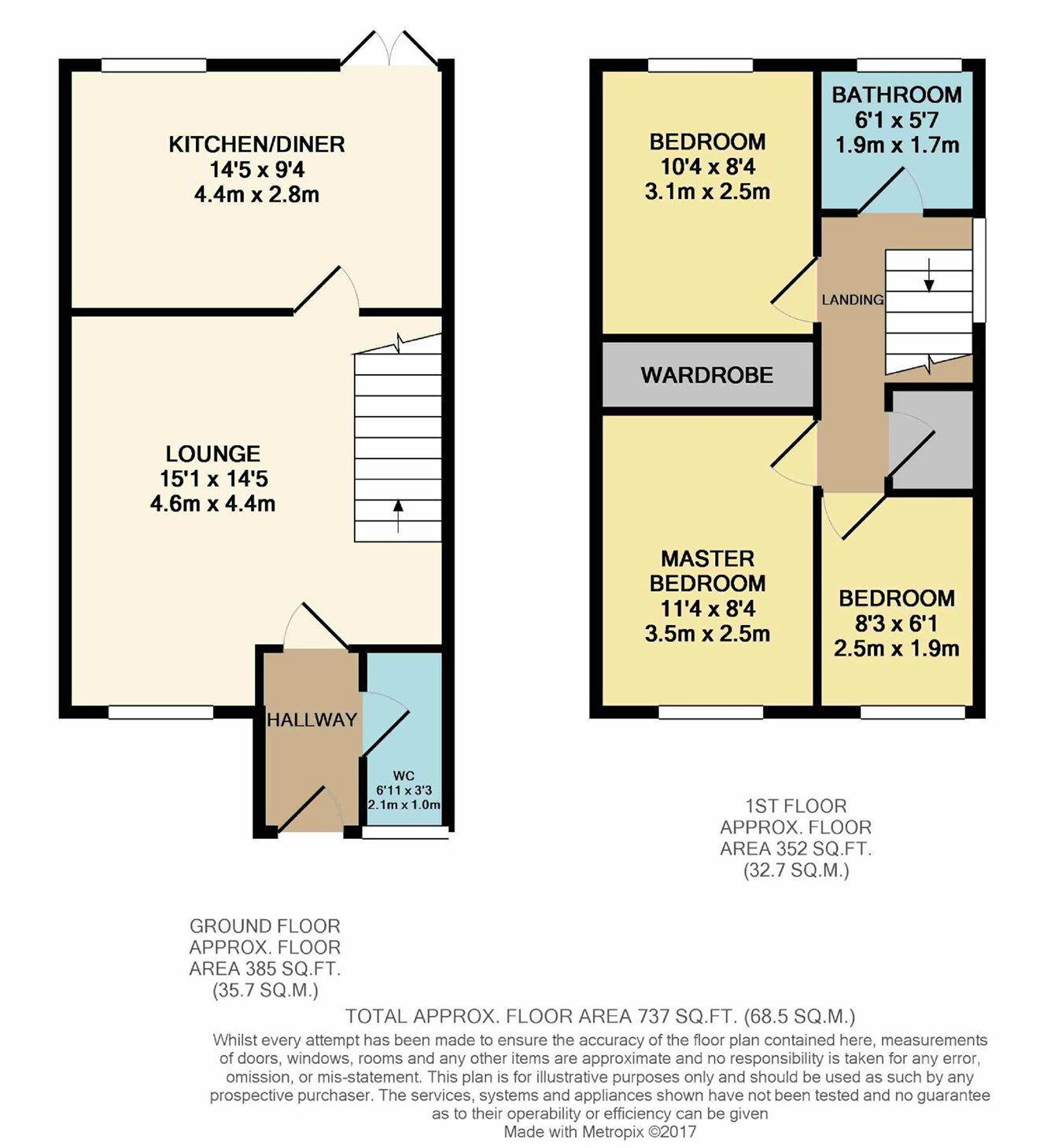3 Bedrooms Semi-detached house for sale in Whiteoak View, Bolton BL3 | £ 170,000
Overview
| Price: | £ 170,000 |
|---|---|
| Contract type: | For Sale |
| Type: | Semi-detached house |
| County: | Greater Manchester |
| Town: | Bolton |
| Postcode: | BL3 |
| Address: | Whiteoak View, Bolton BL3 |
| Bathrooms: | 0 |
| Bedrooms: | 3 |
Property Description
** open day Saturday 20th October 3PM ** strictly by appointment only ** Simply stunning and immaculately presented three bedroom semi detached in a sought after cul-de-sac position in Darcy Lever, Bolton. The property is presented in a modern and contemporary style, ideal for growing family and well situated for all amenities, transport links, town centre access and schooling. The spacious and versatile accommodation briefly comprises entrance porch, downstairs wc, lounge, kitchen/diner, three bedrooms and a modern bathroom. Further features include gas central heating, double glazing, larger than average single detached garage which has been converted for a games room, off road parking for several cars and to the rear beautifully presented garden.
Entrance porch
Front entrance door to the porch with a radiator, grey laminate flooring, door to wc.
Guest WC
Low level wc, pedestal mounted vanity wash basin, splash back tiles to complement, tiled flooring, radiator, UPVC frosted window to front.
Lounge
15' 2" x 14' 7" (4.62m x 4.45m) UPVC double glazed window to front. Electric inset flicker effect fire, aerial point, telephone point, stairs rise to first floor. Door to kitchen/diner.
Kitchen/diner
14' 7" x 8' 7" (4.45m x 2.62m) Good range of wall and base units with contrasting marble effect roll top work surfaces, splash back tiles to complement, single drainer sink with mixer tap, integrated oven and grill with halogen hob and overhead extraction unit. Integrated dishwasher, washing, fridge and freezer. UPVC double glazed window to rear elevation, UPVC and glass panelled French doors provides access to rear, ample space for dining, radiator. Door to under stairs storage.
Landing
Stairs rise to first floor landing via timber balustrade and stainless steel spindles. Loft access, UPVC double glazed window to side, radiator, door to storage, combination boiler.
Bedroom one
11' 9" x 8' 4" (3.58m x 2.54m) UPVC double glazed window to front elevation. Radiator, good range of fitted wardrobes with shelving and hanging space finished in beech effect.
Bedroom two
10' 4" x 8' 4" (3.15m x 2.54m) UPVC double glazed window to rear elevation. Radiator, ample space for wardrobes.
Bedroom three
8' 3" x 6' (2.51m x 1.83m) UPVC double glazed window to front elevation, radiator.
Bathroom
Beautifully presented three piece suite comprising panelled bath with shower over, wash hand basin and low level wc. Chrome towel radiator, UPVC double glazed window to rear, fully tiled.
Gardens
To the front is lawned and stone flagged path tarmac drive. To the rear beautifully presented garden with composite decked patio area, steps leads to an Indian stone patio area with feature glass panels, ideal for outside dining.
Garage
Single detached garage with up and over door, power and light.
Property Location
Similar Properties
Semi-detached house For Sale Bolton Semi-detached house For Sale BL3 Bolton new homes for sale BL3 new homes for sale Flats for sale Bolton Flats To Rent Bolton Flats for sale BL3 Flats to Rent BL3 Bolton estate agents BL3 estate agents



.png)











