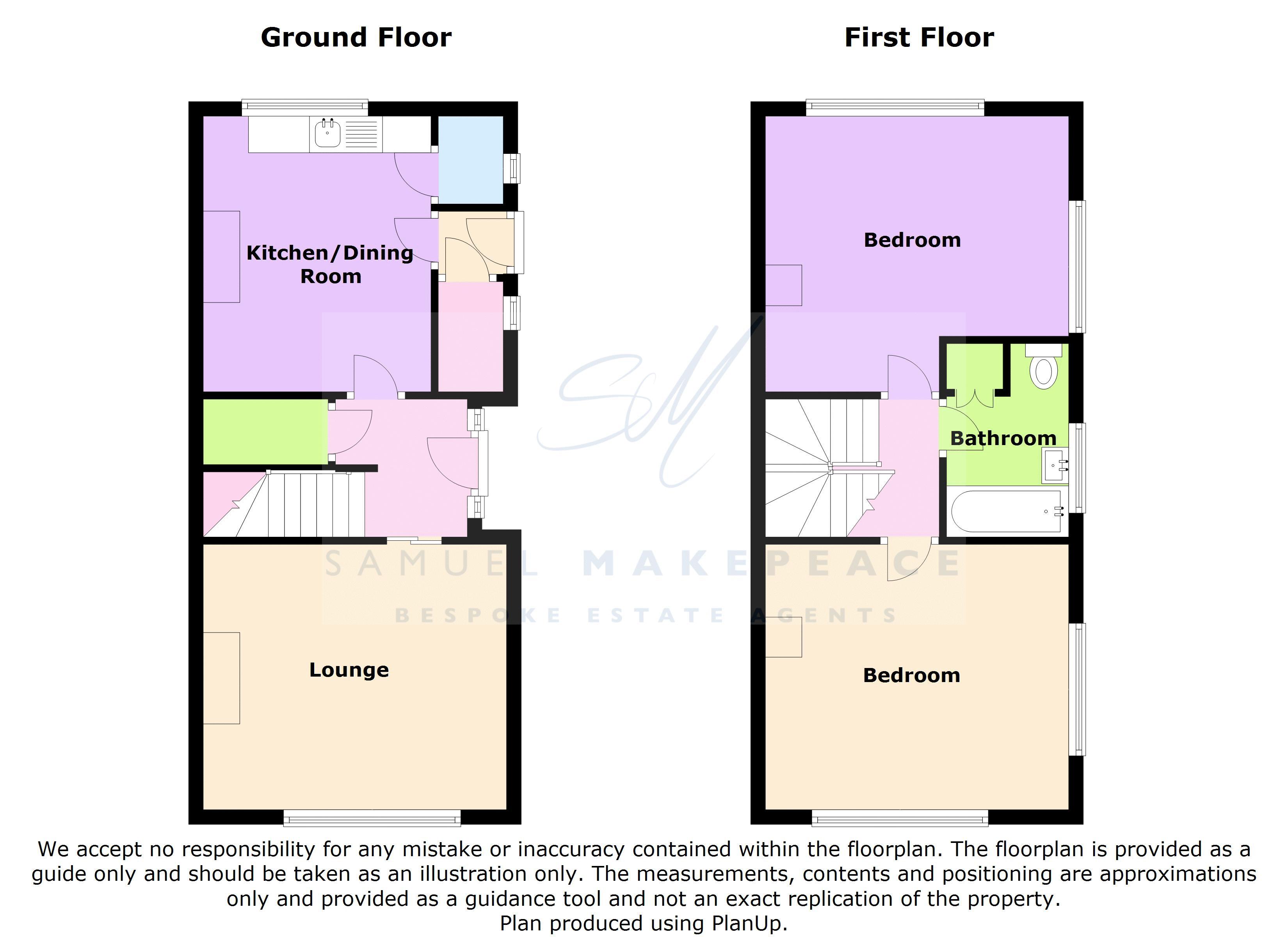2 Bedrooms Semi-detached house for sale in Whitfield Road, Stoke-On-Trent ST6 | £ 114,950
Overview
| Price: | £ 114,950 |
|---|---|
| Contract type: | For Sale |
| Type: | Semi-detached house |
| County: | Staffordshire |
| Town: | Stoke-on-Trent |
| Postcode: | ST6 |
| Address: | Whitfield Road, Stoke-On-Trent ST6 |
| Bathrooms: | 1 |
| Bedrooms: | 2 |
Property Description
Not everything in this world is black and white...But when it comes to looking for your new home, we make it as easy as A, B, C. Here we have a an extremely spacious semi detached property benefiting from a large lounge, newly fitted modern kitchen/diner and a downstairs W.C. Venture up the newly carpeted stairs to the first floor where there are two huge dual aspect double bedrooms and a contemporary bathroom suite. Externally the property has a large driveway leading to a detached garage, and a rear garden laid mainly to lawn. The ball is now in your court...Call us to arrange your viewing on .
Ground Floor
Entrance Hall
A double glazed entrance door and windows overlook the side aspect. Stair case to the first floor and under stairs storage cupboard. Telephone point. Wall mounted radiator.
Lounge (13' 7'' x 11' 11'' (4.14m x 3.63m))
A double glazed window overlooks the front aspect. Features a fire place with a gas fire, TV point and a wall mounted radiator.
Kitchen/Diner (12' 4'' x 10' 3'' (3.76m x 3.12m))
A double glazed window overlooks the rear aspect. Fitted with a range of wall and base storage units with inset sink unit and side drainer. Work surface areas. Integrated appliances include electric oven and gas hob, fridge and microwave. Space and plumbing for washing machine. Pantry.
Rear Hall (3' 7'' x 2' 9'' (1.09m x 0.84m))
A double glazed door overlooks the side aspect. Access to the cloakroom/W.C.
W.C (4' 11'' x 3' 0'' (1.50m x 0.91m))
A double glazed window overlooks the side aspect. Houses the central heating boiler. Power installed. Low Level W.C.
First Floor
First Floor Landing
Wall mounted radiator.
Bedroom One (13' 7'' x 12' 4'' (4.14m x 3.76m))
Double glazed windows overlook the side and rear aspects. Wall mounted radiator.
Bedroom Two (13' 7'' x 12' 0'' (4.14m x 3.65m))
Double glazed windows overlook the front and side aspects. Wall mounted radiator.
Bathroom (8' 8'' x 5' 5'' (2.64m x 1.65m))
A double glazed window overlooks the side aspect. Fitted with a suite comprising of a bath, wash hand basin and low level W.C. Partially tiled walls. Access to the loft. Airing cupboard. Wall mounted radiator.
Exterior
To the front of the property there is a paving and a paved driveway that leads to the garage at the rear. The rear garden is enclosed by railings and features paving, flower beds with mature shrubs, and a laid to lawn.
Garage (16' 6'' x 9' 0'' (5.03m x 2.74m))
A brick garage with double doors to the front.
Property Location
Similar Properties
Semi-detached house For Sale Stoke-on-Trent Semi-detached house For Sale ST6 Stoke-on-Trent new homes for sale ST6 new homes for sale Flats for sale Stoke-on-Trent Flats To Rent Stoke-on-Trent Flats for sale ST6 Flats to Rent ST6 Stoke-on-Trent estate agents ST6 estate agents



.png)











