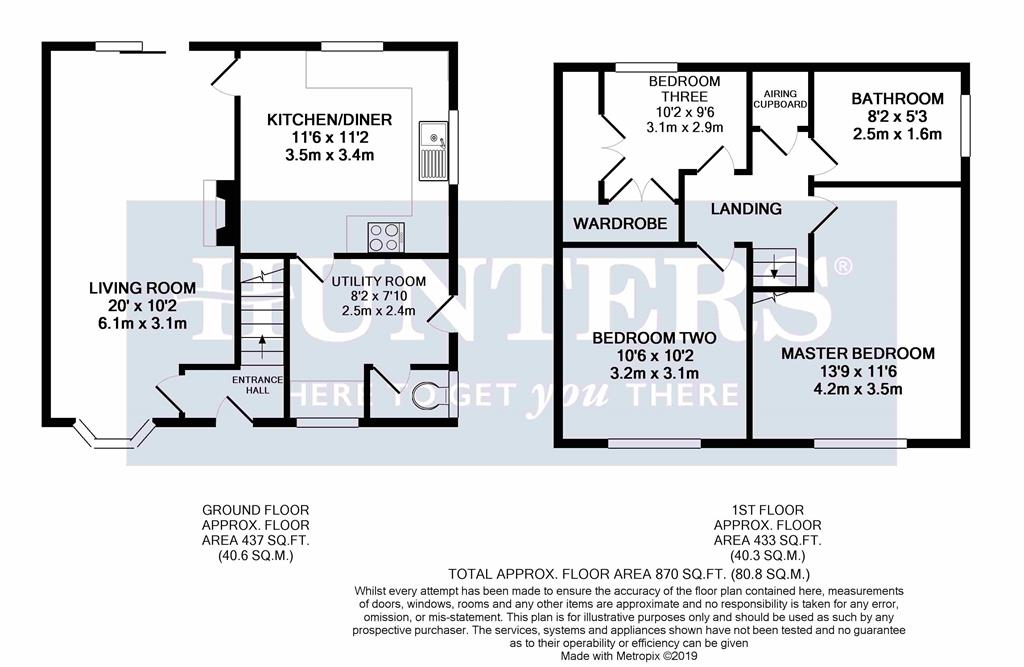3 Bedrooms Semi-detached house for sale in Whitley Road, Ball Green ST6 | £ 125,000
Overview
| Price: | £ 125,000 |
|---|---|
| Contract type: | For Sale |
| Type: | Semi-detached house |
| County: | Staffordshire |
| Town: | Stoke-on-Trent |
| Postcode: | ST6 |
| Address: | Whitley Road, Ball Green ST6 |
| Bathrooms: | 0 |
| Bedrooms: | 3 |
Property Description
Welcome to the countryside with this house in whitley road!
This stunning, spacious, semi-detached property in Ball Green has many different benefits, including its semi-rural location. If you enjoy a weekend walk or like to jog, this could be the property for you. This would be a fantastic purchase for a first time buyer, and it has lots of added features, such as a low maintenance garden, three good sized bedrooms, including fitted wardrobes.
The property is close to local amenities and has great road links for anyone needing to travel for work. It has also had some recent works completed, such as cavity wall insulation and loft insulation, as well as the loft being part-boarded and having new electrics.
The property itself comprises entrance hall, living room with bay window, kitchen / dining room, utility room, downstairs WC, three spacious bedrooms, three piece-bathroom and low maintenance garden.
To arrange your Hunter’s accompanied viewing today, call .
Entrance hall
UPVC front door, radiator, stairs to first floor landing.
Living room
6.1m (20' 0") x 3.1m (10' 2") (max)
UPVC double glazed bay window to front aspect, UPVC sliding doors to rear aspect giving access to garden, coving, radiator, ornamental fireplace, power points.
Kitchen / dining room
3.5m (11' 6") x 3.4m (11' 2") (max)
UPVC double glazed window to rear and side aspects, vinyl flooring, radiator, range of wall and base units with roll top work surfaces, tiled splash back, plumbed for washing machine, sink and drainer unit one and a half bowl, space for fridge / freezer, electric oven, gas hob, extractor hood, power points, four spotlights.
Utility room
2.49m (8' 2") x 2.39m (7' 10") (max)
UPVC double glazed window to front aspect, coving, UPVC side door giving access to garden, vinyl flooring, range of base units with roll top work surfaces, space for tumble dryer, power points, radiator.
Downstairs WC
Opaque UPVC double glazed window to side aspect, coving, vinyl flooring, low flush WC.
First floor landing
Airing cupboard, loft hatch access.
Master bedroom
4.2m (13' 9") x 3.5m (11' 6") (max)
UPVC double glazed window to front aspect, radiator, power points
bedroom two
3.2m (10' 6") x 3.1m (10' 2")
UPVC double glazed window to front aspect, coving, radiator, power points.
Bedroom three
2.9m (9' 6") x 3.1m (10' 2") (max)
UPVC double glazed window to rear aspect, fitted wardrobes, radiator, power points.
Bathroom
2.5m (8' 2") x 1.6m (5' 3")
Opaque UPVC double glazed window to side aspect, coving, radiator, vinyl flooring, panel enclosed bath with mixer taps and thermostatic shower, low flush WC, wash hand basin with pedestal, part tiled walls, two spotlights.
Front external
Driveway for two or more cars, wrought iron gate giving side access to rear garden.
Garden
Mainly laid to lawn with plant and shrub borders, low maintenance garden, wooden shed, patio area, outside tap, rear entrance from living room via sliding door, side entrance from utility room, wrought iron gate giving side access to front garden.
Property Location
Similar Properties
Semi-detached house For Sale Stoke-on-Trent Semi-detached house For Sale ST6 Stoke-on-Trent new homes for sale ST6 new homes for sale Flats for sale Stoke-on-Trent Flats To Rent Stoke-on-Trent Flats for sale ST6 Flats to Rent ST6 Stoke-on-Trent estate agents ST6 estate agents



.png)











