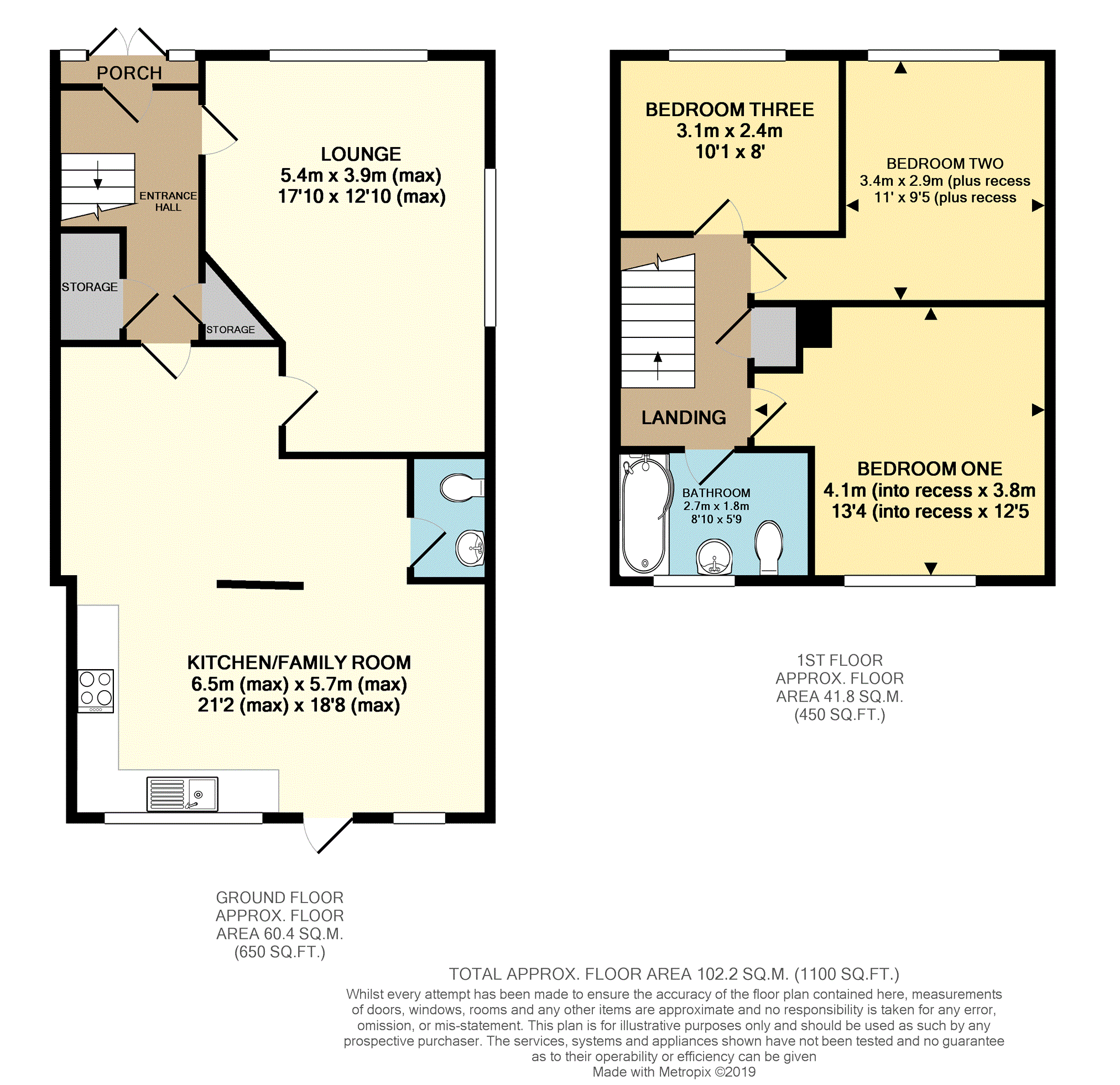3 Bedrooms Semi-detached house for sale in Whittingham Road, Halesowen B63 | £ 225,000
Overview
| Price: | £ 225,000 |
|---|---|
| Contract type: | For Sale |
| Type: | Semi-detached house |
| County: | West Midlands |
| Town: | Halesowen |
| Postcode: | B63 |
| Address: | Whittingham Road, Halesowen B63 |
| Bathrooms: | 1 |
| Bedrooms: | 3 |
Property Description
Stunning kitchen/ family room
fantastic location, close to good schools, public open space and transport links!
A beautifully presented, extended, three bed semi detached house. The property briefly comprises: Entrance porch, entrance hall, lounge, a stunning kitchen/ family room, downstairs WC, three double bedrooms and a modern family bathroom. Outside, there is ample off street parking to the front aspect and a sunny rear garden.
Approach
The property is approached via a paved drive with a gate leading to the rear aspect and a gravel area to the side.
Entrance Porch
The porch has PVCu double doors to the front aspect and a door to the entrance hall.
Entrance Hall
There is a door to the front aspect, two storage cupboards, down lights, stairs to the first floor and doors to:-
Lounge
12'10" (max) x 17'10"
The lounge has PVCu windows to the side and front aspects, TV points, wall light points, two radiators and a door to the kitchen/ family room.
Kitchen/Family Room
21'2" (max) x 18'8" (max)
The kitchen/ family room has a PVCu door and windows to the rear aspect, wood effect flooring, down lights, two radiators, spaces for a washing machine and tumble dryer and tiled splash backs. There is a range of cream gloss units with integrated dishwasher, double oven and ceramic hob, wood block effect work tops and breakfast bar, a stainless steel sink/ drainer and a stainless steel cooker hood.
Downstairs Cloakroom
There is a wall mounted combination boiler, extractor fan, stone effect tiling to the walls and floor and a white WC and wash basin.
First Floor Landing
The first floor landing has down lights, a loft hatch and ladder leading a boarded loft and doors to:-
Bathroom
The bathroom has a PVcu window to the rear aspect, stone effect tiling to the walls and floor, down lights, a chrome heated towel rail and a white suite comprising: WC, wash basin and p-shaped bath with shower over.
Bedroom One
13'4" (into recess) x 12'5"
Bedroom One has a PVCu window to the rear aspect, a TV point and a radiator.
Bedroom Two
9'5" (plus recess) x 11'
Bedroom Two has a PVCu window to the front aspect, a TV point and a radiator.
Bedroom Three
10'1" x 8'
Bedroom Three has a PVCu window to the front aspect, a radiator and a fitted cupboard with shelves above.
Rear Garden
The rear garden benefits from a sunny aspect and has a decked seating area with gravel edging and an outside tap.
Property Location
Similar Properties
Semi-detached house For Sale Halesowen Semi-detached house For Sale B63 Halesowen new homes for sale B63 new homes for sale Flats for sale Halesowen Flats To Rent Halesowen Flats for sale B63 Flats to Rent B63 Halesowen estate agents B63 estate agents



.png)











