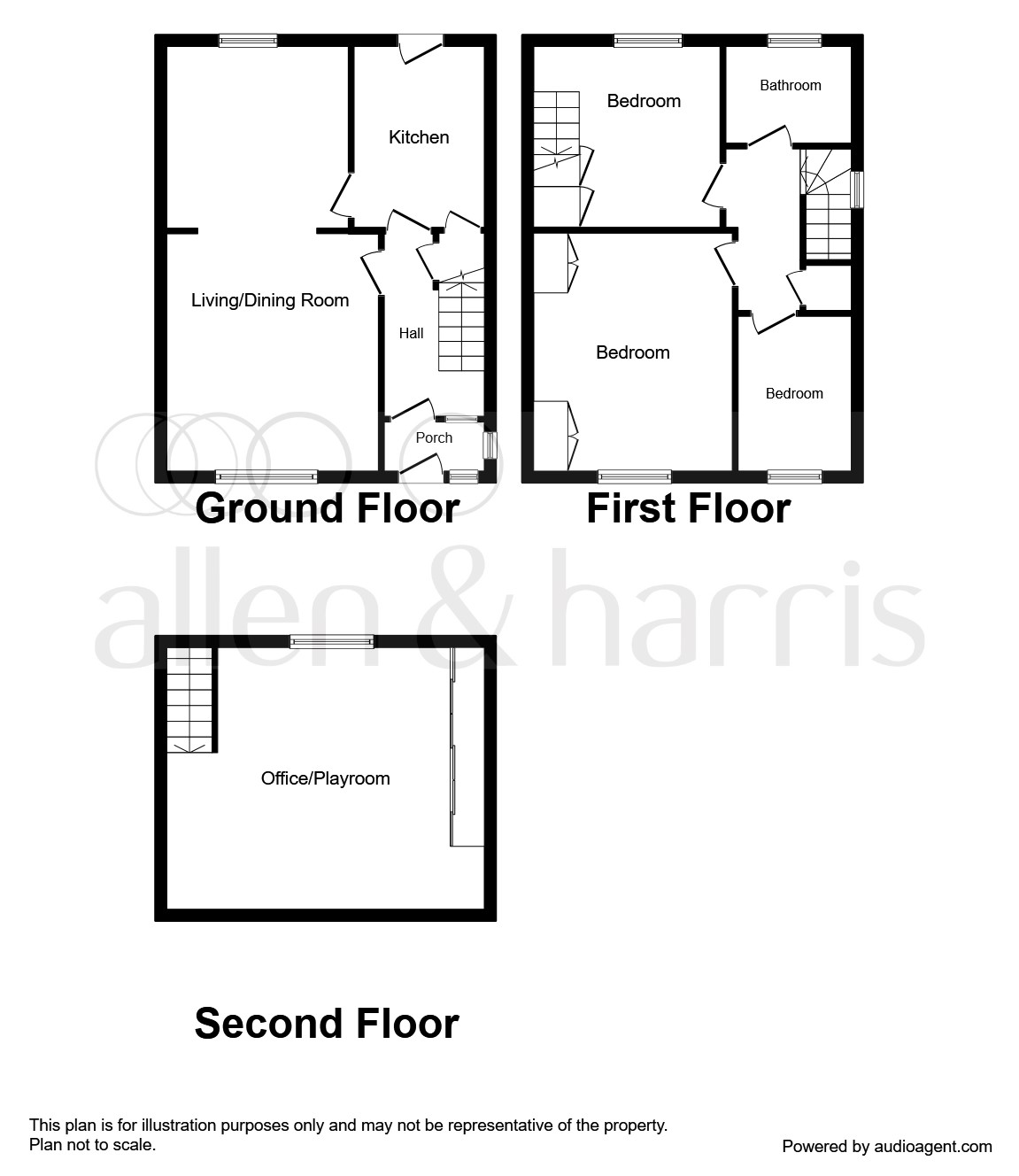3 Bedrooms Semi-detached house for sale in Whitton Drive, Giffnock, Glasgow G46 | £ 215,000
Overview
| Price: | £ 215,000 |
|---|---|
| Contract type: | For Sale |
| Type: | Semi-detached house |
| County: | Glasgow |
| Town: | Glasgow |
| Postcode: | G46 |
| Address: | Whitton Drive, Giffnock, Glasgow G46 |
| Bathrooms: | 1 |
| Bedrooms: | 3 |
Property Description
Summary
A stylishly presented semi-detached villa sitting within the much sought-after East Renfrewshire school catchment zone and enjoying enhanced floor space by virtue of a superb attic playroom.
Description
This stylishly presented semi-detached family home sits within a sought-after residential pocket which is favoured enormously by family buyers seeking the East Renfrewshire school catchment area as well as local recreational facilities. The property also enjoys a slightly elevated position thus affording a good degree of privacy from pavement level.
Boasting well-proportioned and notably bright accommodation throughout; the property extends, on the ground floor, to spacious front porch, entrance hallway with under stair storage, 26ft dining sized lounge featuring dual aspect window formations along with an attractive feature fire at focal point and a modern fitted kitchen hosting a range of base and wall mounted storage cabinets. The upper level of the property features three well-appointed bedrooms and an impressive contemporary family bathroom which incorporates a white three piece suite with over-head shower and vanity storage. Of particular note, however, is the expansive attic playroom which has been formed via a fixed staircase leading from bedroom two and which also offers an abundance of additional property storage space.
Further features include a system of gas central heating with combi boiler and double glazed windows and doors. There are also gardens to both front and rear which have been designed with ease of maintenance in mind. Whitton Drive lies close to a number of services and amenities on nearby Fenwick Road, these include shops.
Lounge 13' 6" x 11' 10" max ( 4.11m x 3.61m max )
Dining Area 10' 5" x 10' 9" ( 3.17m x 3.28m )
Kitchen 10' 5" x 7' 6" ( 3.17m x 2.29m )
Bedroom One 13' 8" x 11' 5" max ( 4.17m x 3.48m max )
Bedroom Two 10' 6" x 7' 10" exc stairwell ( 3.20m x 2.39m exc stairwell )
Bedroom Three 8' 11" x 6' 2" ( 2.72m x 1.88m )
Bathroom 5' 7" x 7' 6" ( 1.70m x 2.29m )
1. Money laundering regulations: Intending purchasers will be asked to produce identification documentation at a later stage and we would ask for your co-operation in order that there will be no delay in agreeing the sale.
2. General: While we endeavour to make our sales particulars fair, accurate and reliable, they are only a general guide to the property and, accordingly, if there is any point which is of particular importance to you, please contact the office and we will be pleased to check the position for you, especially if you are contemplating travelling some distance to view the property.
3. Measurements: These approximate room sizes are only intended as general guidance. You must verify the dimensions carefully before ordering carpets or any built-in furniture.
4. Services: Please note we have not tested the services or any of the equipment or appliances in this property, accordingly we strongly advise prospective buyers to commission their own survey or service reports before finalising their offer to purchase.
5. These particulars are issued in good faith but do not constitute representations of fact or form part of any offer or contract. The matters referred to in these particulars should be independently verified by prospective buyers or tenants. Neither sequence (UK) limited nor any of its employees or agents has any authority to make or give any representation or warranty whatever in relation to this property.
Property Location
Similar Properties
Semi-detached house For Sale Glasgow Semi-detached house For Sale G46 Glasgow new homes for sale G46 new homes for sale Flats for sale Glasgow Flats To Rent Glasgow Flats for sale G46 Flats to Rent G46 Glasgow estate agents G46 estate agents



.png)











