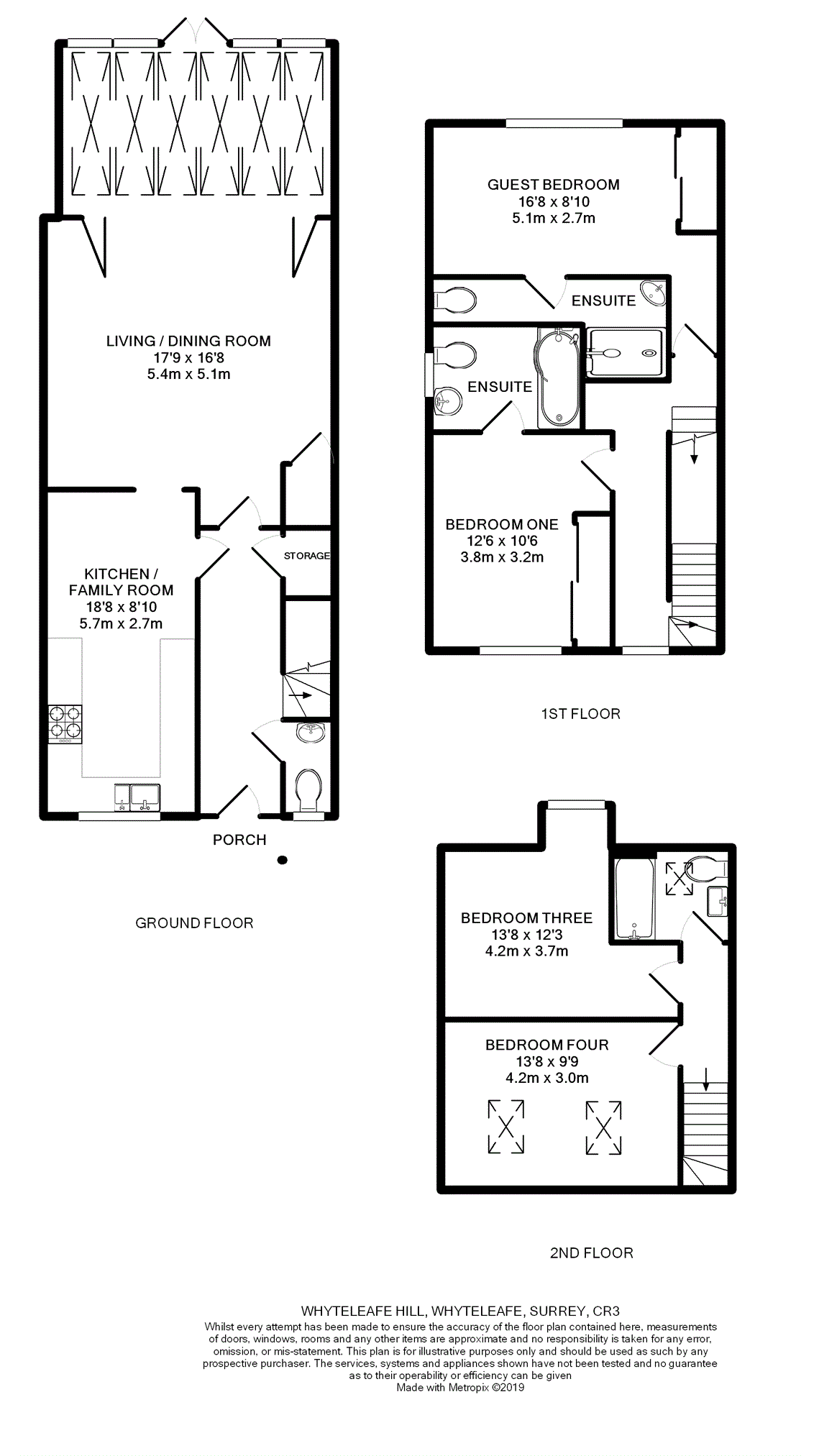4 Bedrooms Semi-detached house for sale in Whyteleafe Hill, Whyteleafe CR3 | £ 590,000
Overview
| Price: | £ 590,000 |
|---|---|
| Contract type: | For Sale |
| Type: | Semi-detached house |
| County: | Surrey |
| Town: | Whyteleafe |
| Postcode: | CR3 |
| Address: | Whyteleafe Hill, Whyteleafe CR3 |
| Bathrooms: | 3 |
| Bedrooms: | 4 |
Property Description
A modern & stylish four bedroom townhouse situated in a popular residential road close to the sought after Whyteleafe Primary School and Whyteleafe and Upper Warllingham mainline stations with service into Central London.
* Covered Front Entrance * Entrance Hall * Downstairs Cloakroom * Fully Fitted Kitchen * Lounge * Conservatory/Dining Room * Master Bedroom with En Suite * Guest Bedroom with En Suite * Two Further Bedrooms * Bathroom * Double Glazing * Gas Central Heating * Driveway * Landscaped Rear Garden * Conveniently Located *
details to be verified by vendor
situation: The property is situated in Whyteleafe which has a range of shops, together with Whyteleafe and Upper Warlingham stations, whilst Caterham offers more comprehensive shopping facilities, including two supermarkets, library, health centre, restaurants, pubs and mainline station. The area offers a choice of sporting and recreational facilities, and the motorway network can be accessed via junction 6 off the M25 at Godstone.
Description
The property is approached via a Block Paved Driveway providing Off Street Parking for two cars leading to Covered Front Entrance: With courtesy light and double glazed front door leading to: Hallway with door to under stairs storage cupboard, door to Downstairs Cloakroom, mains smoke alarm, ceiling spot lighting and Oak veneered doors with brushed chrome handles leading to ground floor rooms.
Modern Fully Fitted Kitchen with matching range of floor and wall mounted high gloss units offset by complementary brushed chrome handles and incorporating solid wood worktops with inset ceramic one and a half bowl sink with chrome mixer tap, four ring gas hob with stainless steel extractor hood above, integrated oven and grill with microwave oven above, tiled splash backs, under unit lighting, integrated dish washer and washer dryer, radiator, space for table and chairs, ceramic tiled flooring, ceiling spot lighting and upvc double glazed window to front and doorway through to:
Bright and Spacious Lounge with Oak flooring, Stone feature fireplace with central contemporary style pebble display gas fire, door to large walk-in under stairs storage cupboard housing floor mounted combination gas central heating boiler system, wall up lighters, coved cornicing, ceiling spot lighting and wooden bi-folding doors with single glazed lattice windows leading to:
Conservatory/Dining Room with upvc double glazed windows and French doors overlooking and leading to landscaped rear garden, double glazed glass pitched roof, ceramic tiled flooring, wall light points and radiator.
First Floor Landing with upvc double glazed window to front, turning staircase to second floor landing.
Master Bedroom: With upvc double glazed window to front, radiator, fitted wardrobes with hanging space and shelving and pull out drawers, wall up lighters and door to:
Contemporary En Suite Bathroom with matching suite in white comprising shower/bath combination suite with recessed mixer tap, shower attachment and recessed shower head above, with wall mounted curved glass shower screen, low flush w.C., ceramic wash hand basin with chrome mixer tap, wall mounted chrome ladder style heated towel rail, ceramic tiled flooring, part tiled walls, wall shelving, polished chrome shaver point, ceiling spot lighting, extractor and upvc obscure double glazed window to side.
Bedroom Two with upvc double glazed window to rear overlooking garden, radiator, floor to ceiling fitted double wardrobe cupboards with hanging space and shelving with pull out drawers, wall up lighters and door to:
En Suite Shower Room with matching contemporary style suite in white comprising low flush w.C., corner inset wash hand basin with chrome mixer tap and vanity storage unit beneath, walk-in double shower, ceramic tiled flooring, part tiled walls, ceiling extractor and halogen ceiling spot lighting.
Second Floor Landing
Bedroom Four with Velux double glazed skylight window to front and wall up lighters.
Bedroom Three (currently used as Study) with upvc double glazed window to rear overlooking garden with access eaves storage space with lighting, radiator and wall up lighters.
Contemporary Bathroom: With matching suite in white comprising panel enclosed bath with chrome mixer tap and shower attachment, wall mounted glass shower screen, low flush w.C., ceramic wash hand basin with vanity storage unit beneath, wall shelf and mirror above, wall mounted chrome ladder style heated towel rail, Velux double glazed skylight window to rear, extractor and ceiling spot lighting.
Outside
Landscaped Rear Garden with paved terrace spanning mainly width of property suitable for table and chairs. The rest of the garden is laid mainly to both real and "Astroturf" lawn with close board fencing and pathway to side giving access to front of property.
UPC2297 24/01/19
Consumer Protection from Unfair Trading Regulations 2008.
The Agent has not tested any apparatus, equipment, fixtures and fittings or services and so cannot verify that they are in working order or fit for the purpose. A Buyer is advised to obtain verification from their Solicitor or Surveyor. References to the Tenure of a Property are based on information supplied by the Seller. The Agent has not had sight of the title documents. A Buyer is advised to obtain verification from their Solicitor. Items shown in photographs are not included unless specifically mentioned within the sales particulars. They may however be available by separate negotiation. Buyers must check the availability of any property and make an appointment to view before embarking on any journey to see a property.
Property Location
Similar Properties
Semi-detached house For Sale Whyteleafe Semi-detached house For Sale CR3 Whyteleafe new homes for sale CR3 new homes for sale Flats for sale Whyteleafe Flats To Rent Whyteleafe Flats for sale CR3 Flats to Rent CR3 Whyteleafe estate agents CR3 estate agents



.png)

