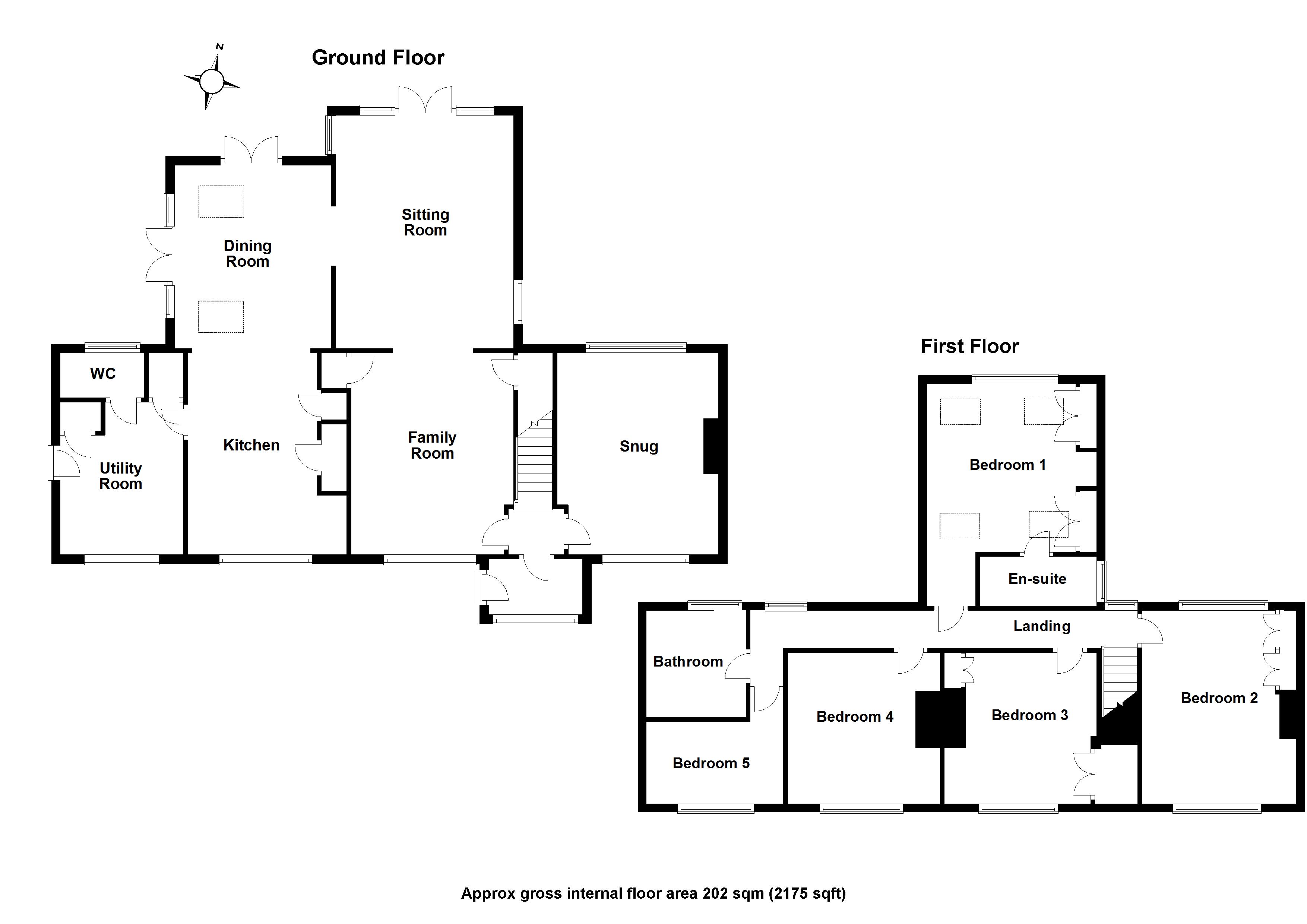5 Bedrooms Semi-detached house for sale in Wicken Bonhunt, Saffron Walden CB11 | £ 815,000
Overview
| Price: | £ 815,000 |
|---|---|
| Contract type: | For Sale |
| Type: | Semi-detached house |
| County: | Essex |
| Town: | Saffron Walden |
| Postcode: | CB11 |
| Address: | Wicken Bonhunt, Saffron Walden CB11 |
| Bathrooms: | 2 |
| Bedrooms: | 5 |
Property Description
Wicken Bonhunt is an attractive village just to the south- west of Saffron Walden and is ideally placed to reach the railway link to London's Liverpool Street at Audley End or Newport stations. Access to the M11 motorway is at Bishops Stortford. There is a well regarded local primary school at nearby Clavering, where there is also a good Supermarket. Wicken Bonhunt has a public house, active Church and many village clubs and organisations. More comprehensive amenities are available at the fine old market town of Saffron Walden. London's third international airport is at Stansted 12 miles away.
Ground floor
entrance porch Oak entrance door and double glazed window to the front aspect. Part-glazed door to:
Inner hallway Staircase rising to the first floor and doors to adjoining rooms.
Snug 15' 1" x 11' 11" (4.6m x 3.64m) Double glazed windows to the front and rear aspects, integrated wood burner and bespoke shelving.
Family room 15' 2" x 12' 1" (4.64m x 3.7m) Double glazed window to the front aspect and door to understairs cupboard. Opening to:
Sitting room 17' 3" x 13' 3" (5.27m x 4.06m) Double glazed French doors opening to the rear patio and double glazed windows to both side aspects. Opening to:
Dining room 13' 8" x 11' 9" (4.17m x 3.6m) Vaulted ceiling with Velux windows and further double glazed windows and French doors to the rear and aspects, offering a good degree of natural light. Opening to:
Kitchen 15' 8" x 12' 7" (4.8m x 3.86m) Fitted with a range of solid wood base and eye level units with quartz worktops, stainless steel sink with tiled splashbacks, integrated fridge, electric Rangemaster with five ring hob and extractor over, integrated dishwasher and breakfast bar with oak top. Double glazed window to the front aspect and door leading to:
Utility room 11' 3" x 9' 3" (3.44m x 2.82m) Fitted with base and eye level units, stainless steel sink, space and plumbing for washing machine and dryer, double glazed window to the front aspect and part-glazed door to the side. Further doors to coat cupboard, airing cupboard and cloakroom.
Cloakroom Comprising ceramic wash basin with tiled splashbacks, low level WC and double glazed window to the rear aspect.
First floor
landing Two double glazed windows to the rear aspect and doors to adjoining rooms.
Bedroom 2 15' 9" x 11' 11" (4.82m x 3.64m) Feature fireplace, built-in wardrobes and double glazed windows to front and rear aspects.
Bedroom 3 12' 0" x 12' 1" (3.68m x 3.69m) Feature fireplace, built-in storage and double glazed window to the front aspect.
Bedroom 1 13' 3" x 13' 1" (4.05m x 4m) Built-in wardrobes, vaulted ceiling with Velux windows and double glazed window to the rear aspect providing a good degree of natural light. Door to:
En suite 8' 6" x 3' 10" (2.6m x 1.18m) Suite comprising ceramic wash basin with vanity cupboard beneath, low level WC, walk-in shower enclosure and double glazed window to the side aspect.
Bedroom 4 12' 0" x 11' 11" (3.66m x 3.65m) Feature fireplace and double glazed window to the front aspect.
Family bathroom 9' 1" x 7' 5" (2.78m x 2.27m) Suite comprising panelled bath with tiled splashbacks, ceramic wash basin with vanity cupboards beneath, corner shower enclosure, low level WC, heated towel rail and double glazed window to the rear aspect.
Bedroom 5 11' 5" x 6' 7" (3.5m x 2.03m) Double glazed window to the front aspect.
Outside To the front of the property there is a large garden which is predominantly laid to lawn with mature trees and off-street parking for several vehicles. There is gated access to the rear garden which has a paved terrace, ideal for al fresco entertaining, a number of raised beds and mature trees. Steps lead up to the remainder of the garden which is predominantly laid to lawn.
Viewings Strictly by appointment with the Agents.
Property Location
Similar Properties
Semi-detached house For Sale Saffron Walden Semi-detached house For Sale CB11 Saffron Walden new homes for sale CB11 new homes for sale Flats for sale Saffron Walden Flats To Rent Saffron Walden Flats for sale CB11 Flats to Rent CB11 Saffron Walden estate agents CB11 estate agents



.png)











