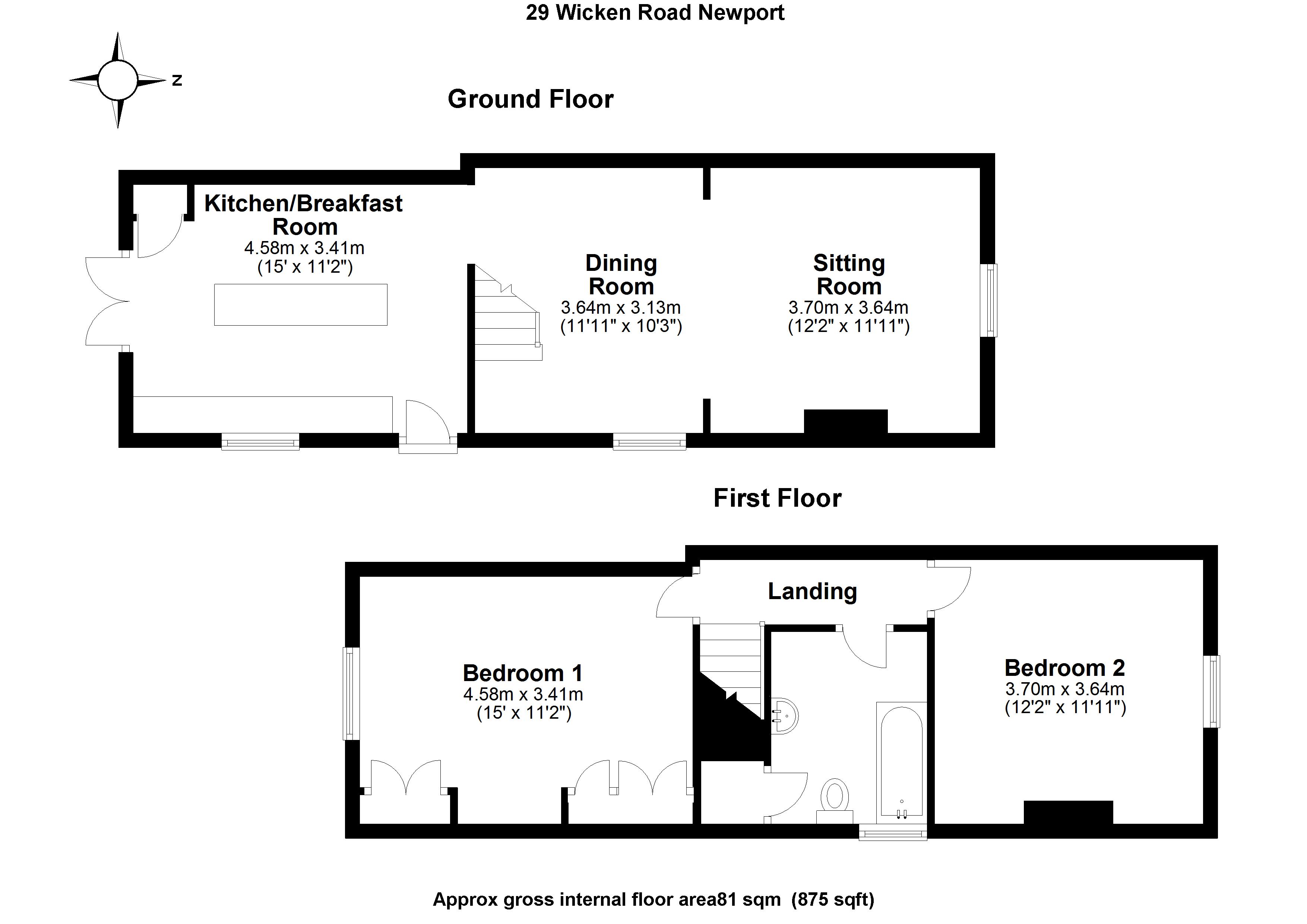2 Bedrooms Semi-detached house for sale in Wicken Road, Newport, Saffron Walden, Essex CB11 | £ 375,000
Overview
| Price: | £ 375,000 |
|---|---|
| Contract type: | For Sale |
| Type: | Semi-detached house |
| County: | Essex |
| Town: | Saffron Walden |
| Postcode: | CB11 |
| Address: | Wicken Road, Newport, Saffron Walden, Essex CB11 |
| Bathrooms: | 0 |
| Bedrooms: | 2 |
Property Description
A spacious, two bedroom, semi-detached house in the popular village of Newport. Situated close to amenities and mainline train station, the property benefits from a cottage style kitchen, open plan living/dining room, two double bedrooms and a family bathroom. There is a private, enclosed, large mature rear garden, which serves as a blank canvass for someone to put their own stamp on and comes with its own working well. To the front is driveway parking for 2 cars and side access to the house. This property has good scope for improvement and must be viewed to appreciate the space on offer.
The property is within easy walking distance of all that Newport has to offer. Newport is a thriving village with its own village store, inns, restaurants, primary school, Joyce Frankland Academy, medical centre, recreation ground and its own railway station with trains to Liverpool Street and Cambridge. The M11 access point at Stump Cross is 5 miles distance, with a further access point at Bishop's Stortford and the fine old market town of Saffron Walden is just two miles to the north-east.
Entrance hall: Leading into:
Kitchen: 15' x 11'2" (4.57m x 3.4m). Fitted with a range of base and eye-level units, with a large brick island in the centre of the room, two larders, gas hob, double oven, sink and drainer, space for fridge freezer, space and plumbing for washing machine and space for tumble dryer. A set of double doors lead into the garden.
Dining room: 11'11" x 10'3" (3.63m x 3.12m). Open plan with the living room, with window to side aspect.
Living room: 12'2" x 1'11" (3.7m x 0.58m). The living room has a blocked off fireplace, with window to the front aspect.
On the first floor:
Bedroom 1: 15' x 11'2" (4.57m x 3.4m). Double-glazed window to rear, loft access hatch, built-in wardrobe, shelving and a fan / light.
Bedroom 2: 12'2" x 11'11" (3.7m x 3.63m). Sash wooden window to front aspect and small access to loft space.
Bathroom: Suite comprising panelled bath with shower over, heated towel rail, low-level WC and wash basin, built-in shelving and airing cupboard housing the combi boiler.
Outside: To the front of the property there is parking for two cars on a gravelled driveway. To the rear there is a large, private garden with mature shrubs and trees with a working well, which is currently sealed off.
Local authority: For further information on the local area and services, log onto
council tax: Band D.
Property Location
Similar Properties
Semi-detached house For Sale Saffron Walden Semi-detached house For Sale CB11 Saffron Walden new homes for sale CB11 new homes for sale Flats for sale Saffron Walden Flats To Rent Saffron Walden Flats for sale CB11 Flats to Rent CB11 Saffron Walden estate agents CB11 estate agents



.png)











