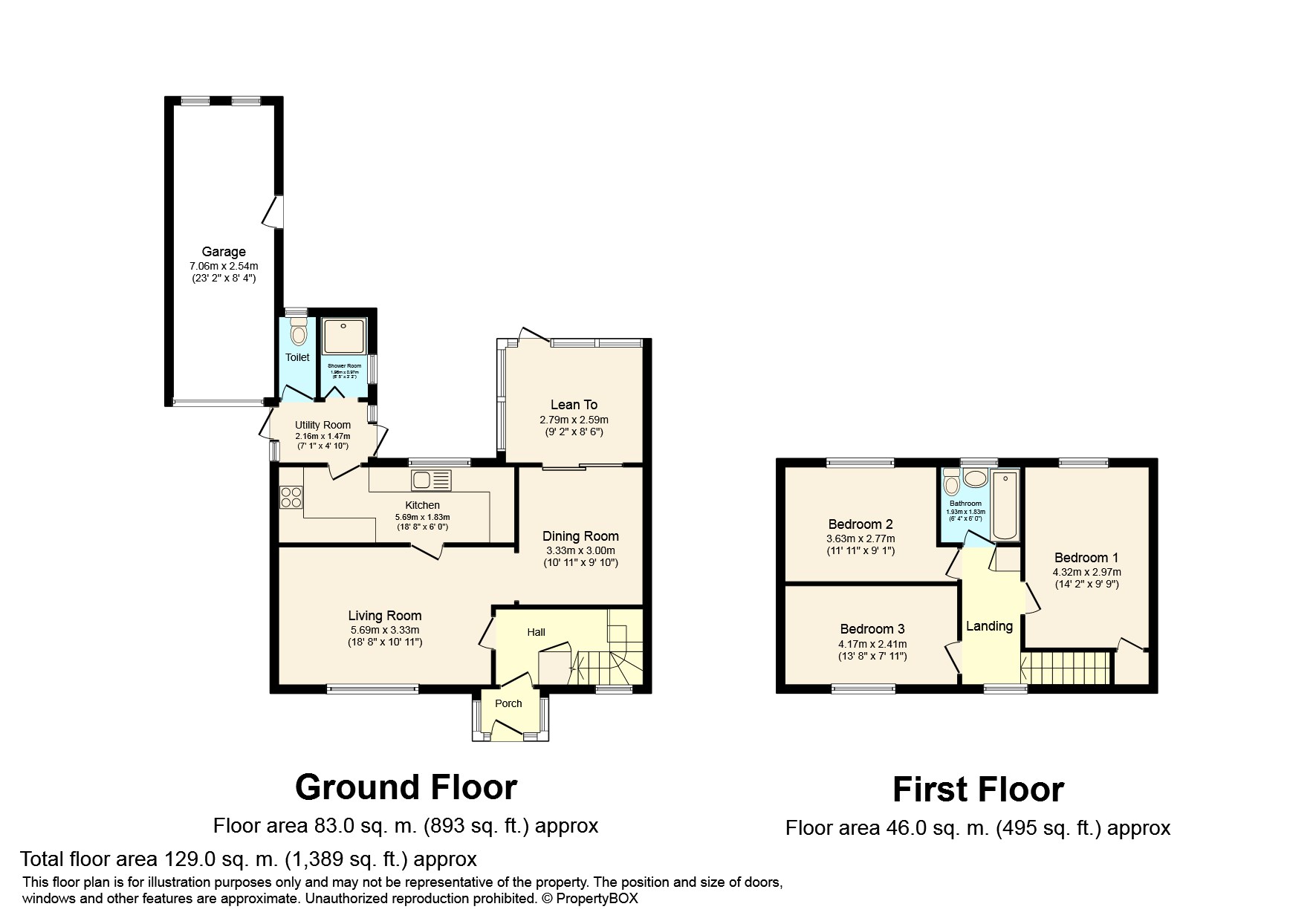3 Bedrooms Semi-detached house for sale in Wickhurst Lane, Broadbridge Heath, Horsham, West Sussex RH12 | £ 360,000
Overview
| Price: | £ 360,000 |
|---|---|
| Contract type: | For Sale |
| Type: | Semi-detached house |
| County: | West Sussex |
| Town: | Horsham |
| Postcode: | RH12 |
| Address: | Wickhurst Lane, Broadbridge Heath, Horsham, West Sussex RH12 |
| Bathrooms: | 2 |
| Bedrooms: | 3 |
Property Description
Location This fine family home is set in an appealing residential road, in the popular village of Broadbridge Heath, to the west of Horsham's historic town centre. Here you will find a wide variety of shops and restaurants, together with the main line railway station with its direct service to London Victoria. The village is also perfectly positioned for local amenities, such as The Shelley Arms, a convenience store, hairdressing salon, Shelley Primary school and Tesco Extra. In addition, the house is within a short walk of Tanbridge House School and provides excellent road access to the M23/A23, Guildford, Billingshurst and surrounding villages, including the picturesque Warnham & Slinfold.
Property The front door opens into a convenient Porch, which offers the ideal space to remove your shoes before stepping into the house. From the Hall, stairs take you to the first floor and a door opens into a generous Living Room, which measures 18'8 x 10'11 and overlooks the front garden. From here you can access the Kitchen, that measures 18'8 x 6'0, and Dining Room, which leads through to the Lean To. We believe there is excellent potential to extend (stpp) like neighbouring houses that have extended across the rear of the property, creating a large open plan Kitchen/Dining Area. Completing the ground floor layout is the Utility Room, Wc and Shower Room. To the first floor there is a Family Bathroom and three generous Bedrooms that are all large enough to take double beds.
Outside This fantastic family home is set back from the road behind a mature hedgerow which offers privacy. A gate opens in to the driveway which provides off street parking, and leads through to the Garage which measures 23'2 x 8'4. The west facing Rear Garden has a paved patio, perfect for barbecues in the summer months and leads on to an area of lawn with well kept borders.
Porch
hallway
living room 18' 8" x 10' 11" (5.69m x 3.33m)
dining room 10' 11" x 9' 10" (3.33m x 3m)
kitchen 18' 8" x 6' 0" (5.69m x 1.83m)
utility room 7' 1" x 4' 10" (2.16m x 1.47m)
WC
shower room 6' 5" x 3' 2" (1.96m x 0.97m)
lean to 9' 2" x 8' 6" (2.79m x 2.59m)
landing
bedroom 1 14' 2" x 9' 9" (4.32m x 2.97m)
bedroom 2 13' 8" x 7' 11" (4.17m x 2.41m)
bedroom 3 11' 11" x 9' 1" (3.63m x 2.77m)
bathroom 6' 4" x 6' 0" (1.93m x 1.83m)
Property Location
Similar Properties
Semi-detached house For Sale Horsham Semi-detached house For Sale RH12 Horsham new homes for sale RH12 new homes for sale Flats for sale Horsham Flats To Rent Horsham Flats for sale RH12 Flats to Rent RH12 Horsham estate agents RH12 estate agents



.png)











