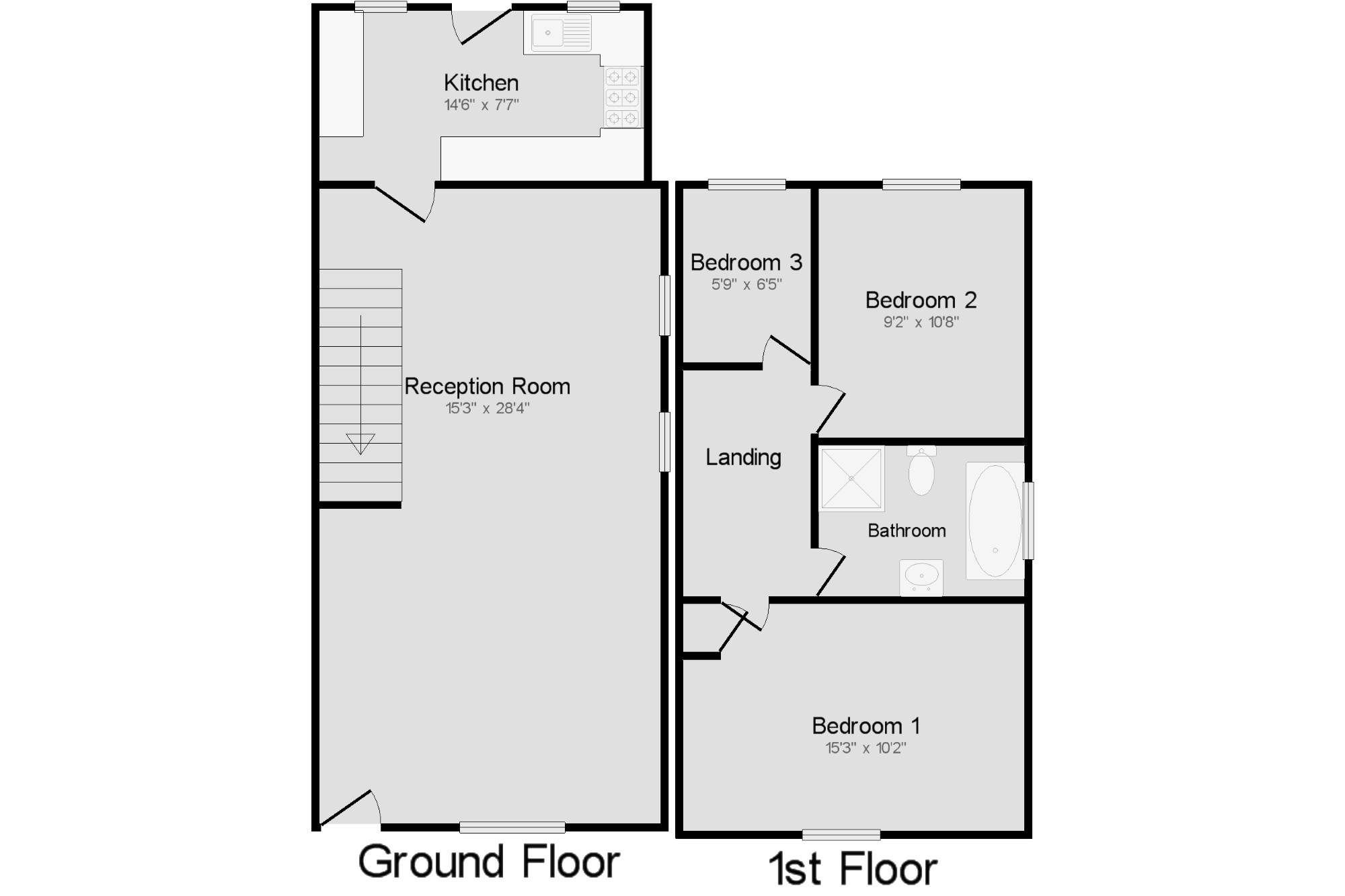3 Bedrooms Semi-detached house for sale in Wigan Lane, Coppull, Chorley, Lancashire PR7 | £ 175,000
Overview
| Price: | £ 175,000 |
|---|---|
| Contract type: | For Sale |
| Type: | Semi-detached house |
| County: | Lancashire |
| Town: | Chorley |
| Postcode: | PR7 |
| Address: | Wigan Lane, Coppull, Chorley, Lancashire PR7 |
| Bathrooms: | 1 |
| Bedrooms: | 3 |
Property Description
Three bedroom semi detached cottage situated in a most desirable rural location on the Chorley/Standish border with panoramic views of the local countryside with a field immediately beyond. The accommodation comprises spacious lounge which opens on to the dining room and newly fitted kitchen. To the first floor are three bedrooms and a recently fitted modern four piece bathroom suite. Front and rear gardens and within 30 metres of the property is an excellent parking area for up to six vehicles at an annual rent of £100. No chain delay.
Three bedroom semi detached cottage
Open aspects to the front and rear
Newly fitted kitchen and bathroom
Parking available to rent
No chain delay
UPVC double glazed and gas central heated
Reception Room15'3" x 28'5" (4.65m x 8.66m). UPVC front double glazed door. Triple aspect double glazed uPVC windows. Radiator, spotlights.
Kitchen14'6" x 7'7" (4.42m x 2.31m). UPVC double glazed door opening onto the patio. Double aspect double glazed uPVC windows facing the rear overlooking the garden. Radiator, tiled splashbacks, spotlights. Roll edge work surface, wall and base units incorporating stainless steel sink with mixer tap & drainer, space for gas range oven & gas hob, stainless steel over hob extractor, space for slimline dishwasher, space for washer dryer & fridge/freezer.
Landing x . Ceiling light.
Bedroom 115'3" x 10'2" (4.65m x 3.1m). Double glazed uPVC window facing the front. Radiator, built-in storage cupboard, ceiling light.
Bedroom 29'2" x 10'8" (2.8m x 3.25m). Double glazed hardwood window facing the rear. Radiator, ceiling light.
Bedroom 35'9" x 6'5" (1.75m x 1.96m). Double glazed hardwood window with patterned glass facing the rear. Radiator, ceiling light.
Bathroom x . Double glazed hardwood window with frosted glass facing the side. Heated towel rail, tiled flooring, tiled walls, spotlights. Low level WC, jacuzzi style bath with mixer tap, single enclosure shower, pedestal sink with mixer tap, extractor fan.
Front x . To the front of the property there is a red brick path which provides access to the front and side of the property. There is also an artificial laid to lawn area with a gravelled border in addition to a selection of mature shrubs & bushes.
Rear x . To the rear there is a private garden which comprises of a paved patio area & steps to a raised artificial laid to lawn area. There is a fence to the perimeter & gate access to the front & side of the property.
Property Location
Similar Properties
Semi-detached house For Sale Chorley Semi-detached house For Sale PR7 Chorley new homes for sale PR7 new homes for sale Flats for sale Chorley Flats To Rent Chorley Flats for sale PR7 Flats to Rent PR7 Chorley estate agents PR7 estate agents



.png)











