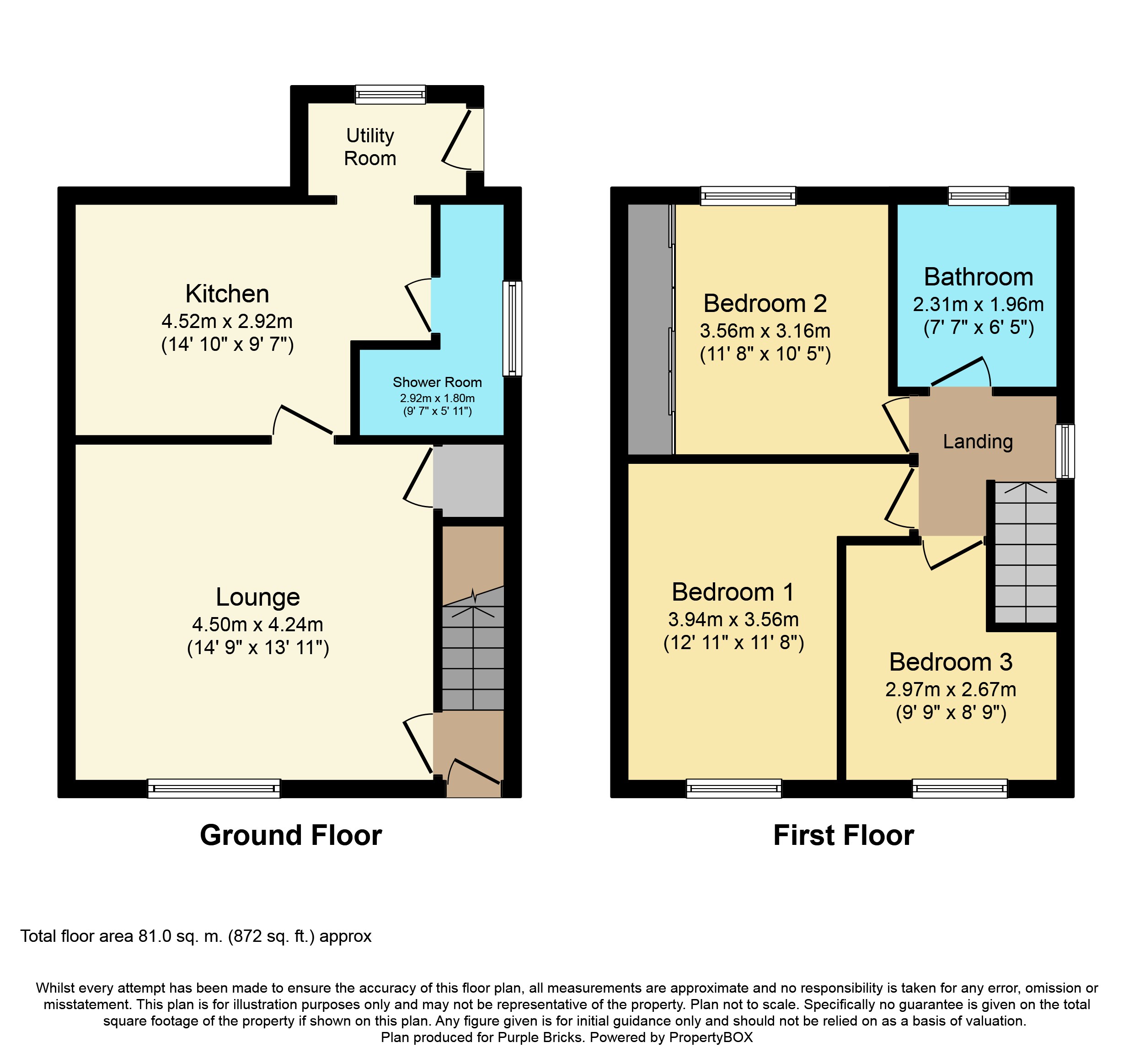3 Bedrooms Semi-detached house for sale in Wigan Road, Manchester M46 | £ 140,000
Overview
| Price: | £ 140,000 |
|---|---|
| Contract type: | For Sale |
| Type: | Semi-detached house |
| County: | Greater Manchester |
| Town: | Manchester |
| Postcode: | M46 |
| Address: | Wigan Road, Manchester M46 |
| Bathrooms: | 2 |
| Bedrooms: | 3 |
Property Description
**no chain**stunning family home**deceptively spacious**tastefully decorated throughout**garden to the rear**
Fantastic opportunity to purchase this amazing home. Situated in an elevated position and a credit to the current owners this home is suitable for first time buyers or due to its size it would also suit families.
In Brief the property comprises; Welcoming entrance hall, lounge, kitchen with dining area, utility area and shower room to the ground floor.
To the first floor there are three well proportioned bedrooms and stunning contemporary bathroom.
Externally the property has a lawned garden to the rear.
View soon as interest is anticipated to be high.
Entrance Hall
UPVC door to the entrance hall. Stairs lead to the first floor. Single panelled radiator. Door to the lounge.
Lounge
14'9" x 13'11"
UPVC double glazed window to the front. Double panelled radiator. Decorative coving and ceiling rose.
Kitchen/Dining Room
14'10"max x 9'7"
Fitted with a modern range of grey gloss wall and base units with work surface over. Electric oven an gas hob with extractor fan over. Stainless steel one and a half bowl sink unit with mixer tap. Space for american fridge freezer. Integral dishwasher. Cupboard housing central heating boiler. Space for dining table. Door to the shower room and open to the utility space.
Shower Room
Fitted with a low level WC and double shower cubicle with electric shower. Tiled floor and walls . UPVC double glazed window to the side and single panelled radiator.
Utility Area
Plumbed for washing machine. Wall and base unit. UPVC double glazed window to the rear and UPVC door to the side.
Landing
UPVC double glazed window to the side. Single panelled radiator. Access to the loft.
Bedroom One
12'11 x 8'10"
UPVC double glazed window to the front. Single panelled radiator.
Bedroom Two
11'2" to wardrobe rear x 10'9"
UPVC double glazed window to the rear. Single panelled radiator. Fitted wardrobes to one wall.
Bedroom Three
9'9" max x 8'9" max
UPVC double glazed window to the front. Single panelled radiator.
Bathroom
Fitted with a modern contemporary bathroom suite comprising low level WC, hand wash basin set in vanity drawers and free standing bath with central taps and shower attachment. Part tiled walls. UPVC double glazed window to the rear.
Garden
To the front of the property there is a small garden area with steps leading up to the front door. Access via the side of the property to the rear garden.
To the rear there is an enclosed garden which is mainly laid to lawn and there is a shed
Property Location
Similar Properties
Semi-detached house For Sale Manchester Semi-detached house For Sale M46 Manchester new homes for sale M46 new homes for sale Flats for sale Manchester Flats To Rent Manchester Flats for sale M46 Flats to Rent M46 Manchester estate agents M46 estate agents



.png)











