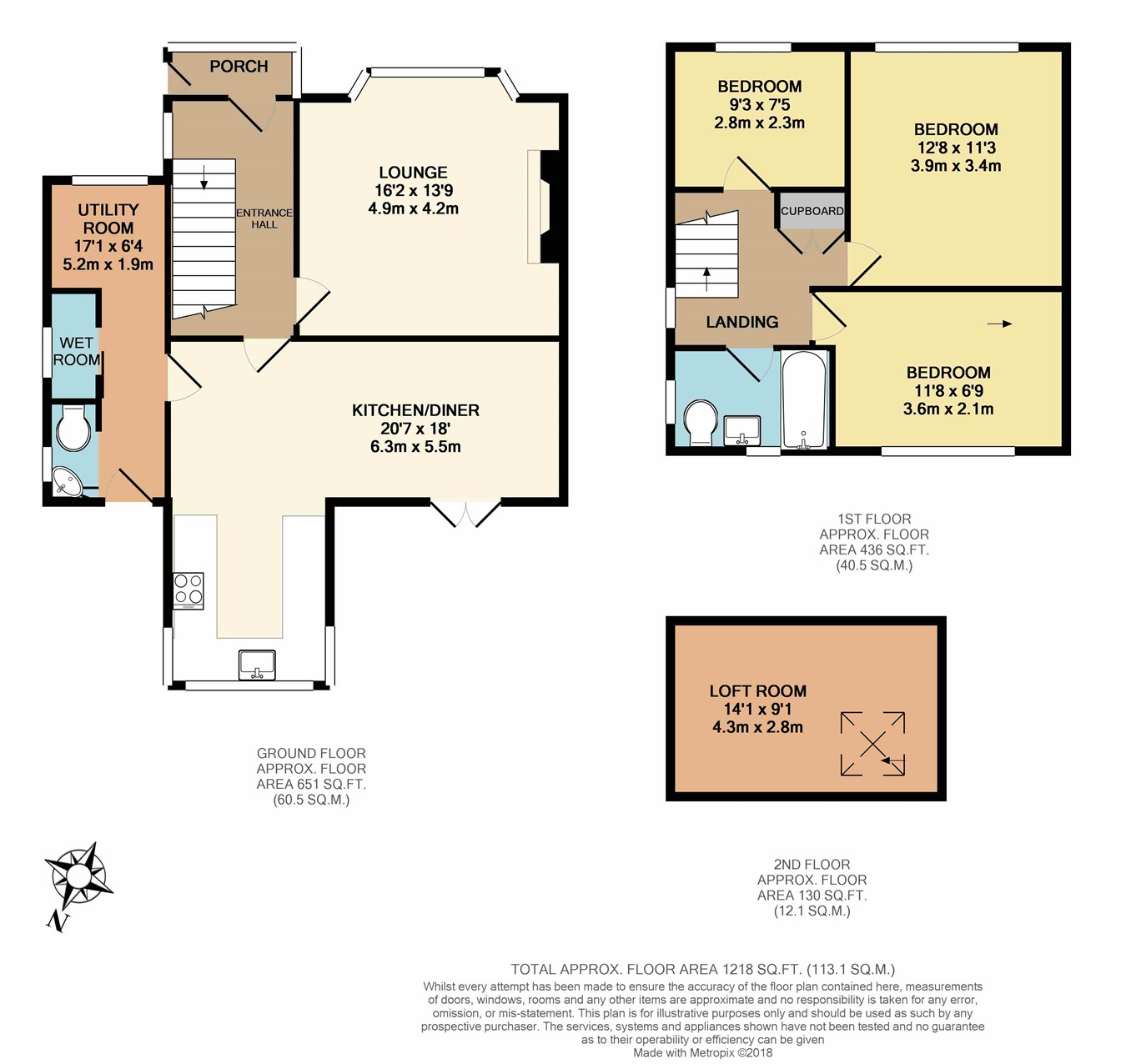3 Bedrooms Semi-detached house for sale in Wigshaw Lane, Culcheth, Warrington WA3 | £ 279,950
Overview
| Price: | £ 279,950 |
|---|---|
| Contract type: | For Sale |
| Type: | Semi-detached house |
| County: | Cheshire |
| Town: | Warrington |
| Postcode: | WA3 |
| Address: | Wigshaw Lane, Culcheth, Warrington WA3 |
| Bathrooms: | 0 |
| Bedrooms: | 3 |
Property Description
Mature semi detached property located within walking distance to Culcheth village Centre and a host of local amenities including great schools. The property briefly comprising entrance porch, hallway, lounge with feature fireplace, dining area, fitted kitchen, useful utility room with walk in wet room and guest wc. To the first floor there are three bedrooms, access to a loft area and a contemporary three piece bathroom suite. Outside there are mature gardens, driveway providing off street parking and useful garage. The property comes with a fitted alarm and insulated cavity walls installed in 2015. Viewing is highly recommended.
Entrance porch & hallway
Double glazed with entrance door to the porch and door to the hallway with stairs to floor, under stairs storage, laminate flooring, double glazed window to the side and radiator.
Lounge
13' 9" x 16' 2" (4.19m x 4.93m) Double glazed bay window to the front, feature fire with fire surround, radiator, wooden flooring.
Dining area
20' 7" x 8' 5" (6.27m x 2.57m) Double glazed French doors opening out to the rear garden, radiator.
Kitchen
10' 2" x 8' 4" (3.10m x 2.54m) Double glazed window to the rear, range of wall and base units, plumbed for washing machine, electric hob, built in oven, extractor hood, under unit spotlights.
Utility room
6' 4" x 17' 1" (1.93m x 5.21m) Double glazed window to the front. And radiator.
Wet room
Walk in shower, double glazed window to the side, tiled walls and radiator.
Cloakroom/WC
Double glazed window, wc, corner wash basin and radiator.
Master bedroom
11' 3" x 12' 8" (3.43m x 3.86m) Triple glazed window to the front, radiator.
Bedroom two
Double glazed window to the rear, radiator, loft access which measures 14' 1" x 9' 4" (4.29m x 2.84m) Accessed via pull down ladder.
Bedroom three
7' 5" x 9' 3" (2.26m x 2.82m) Double glazed window to the front, radiator.
Bathroom
Three piece suite comprising panelled bath with overhead shower, wc and wash hand basin. Heated towel rail, tiled to complement.
Gardens & garage
Spacious mature gardens with 2 patio areas, shrubs, trees and roses for decoration, brick garage with greenhouse attached, shared driveway, and additional parking for several vehicles.
Property Location
Similar Properties
Semi-detached house For Sale Warrington Semi-detached house For Sale WA3 Warrington new homes for sale WA3 new homes for sale Flats for sale Warrington Flats To Rent Warrington Flats for sale WA3 Flats to Rent WA3 Warrington estate agents WA3 estate agents



.png)











