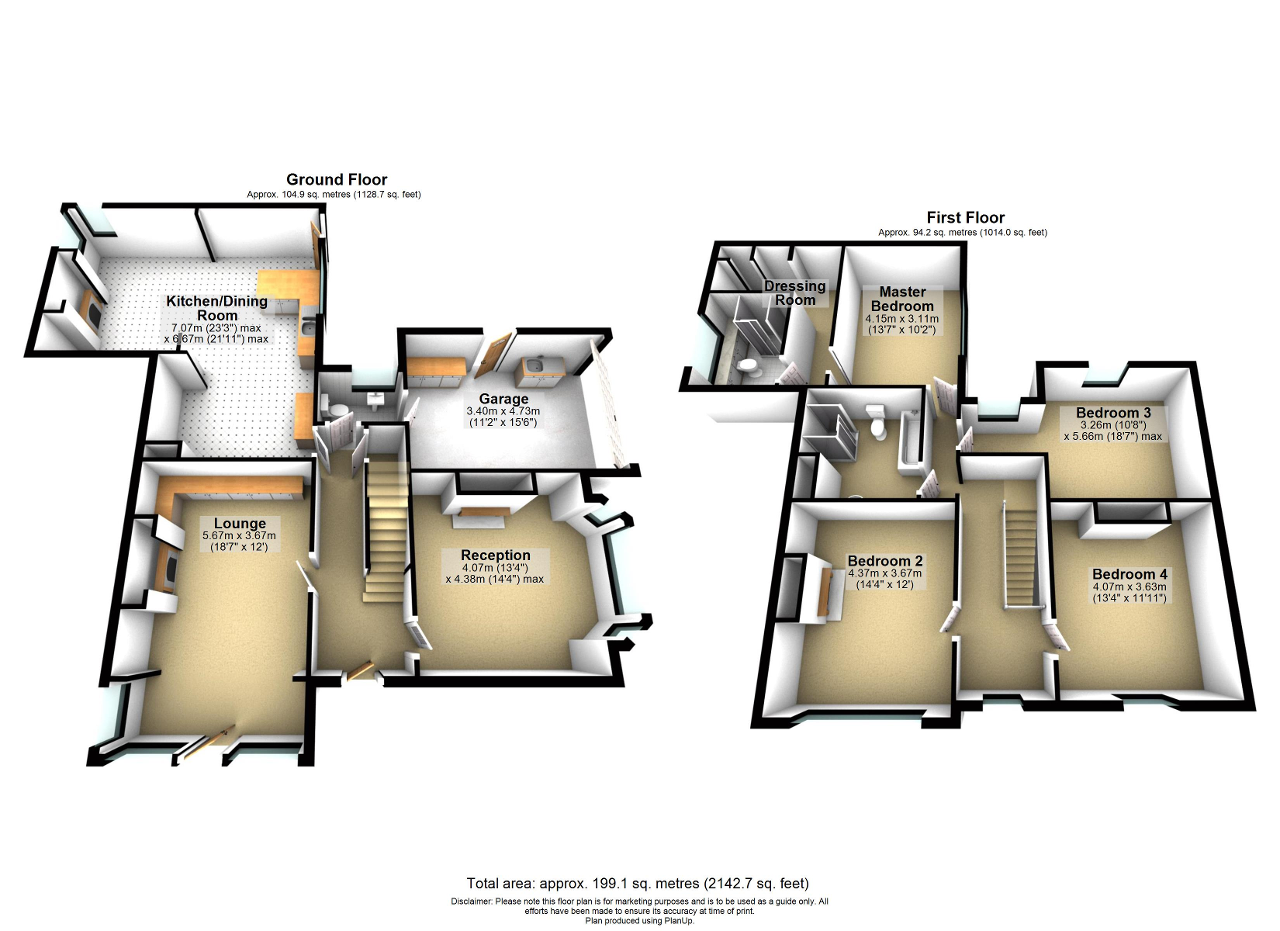4 Bedrooms Semi-detached house for sale in Wigshaw Lane, Culcheth, Warrington WA3 | £ 525,000
Overview
| Price: | £ 525,000 |
|---|---|
| Contract type: | For Sale |
| Type: | Semi-detached house |
| County: | Cheshire |
| Town: | Warrington |
| Postcode: | WA3 |
| Address: | Wigshaw Lane, Culcheth, Warrington WA3 |
| Bathrooms: | 0 |
| Bedrooms: | 4 |
Property Description
Step inside the door! Courtyard Homes are pleased to offer for sale this traditional semi-detached property tucked away in Culcheth, just a short distance from the village amenities. The property is over 100 years old and has been lovingly maintained throughout yet still retaining many original features. This home briefly comprises of; entrance hallway, formal lounge, second sitting room, open plan kitchen/diner/family room and downstairs w.C. To the first floor are four double bedrooms, family bathroom and en-suite to master. Externally, the property boasts a generous garden to the front which is well manicured with a stone flagged patio and benefits from not being directly overlooked. To the rear is a private courtyard style garden which is flagged for easy maintenance. The property benefits from a side driveway which provides off road parking for three vehicles with the addition of an integrated single garage. This home really must be viewed to fully appreciate the space it has to offer!
Ground Floor
Entrance Hallway
Opening from the main entrance is the inner hallway with stairs leading to the first floor, solid wooden doors to all rooms and an under stairs cupboard providing useful storage space.
Formal Lounge
A bright and airy formal sitting room with focal point being the multi fuel log burner inset to chimney breast with stone hearth. The current vendors have also created a separate seating area which faces the larger than average window overlooking the private front garden with external access via a glass paneled door.
Sitting Room/Second Reception
A further reception room currently used as a second sitting room with ornamental fireplace and windows to dual aspects allowing plenty of natural light to flow through.
Open Plan Kitchen Diner, Family Room
To the rear of the property is the country style open plan 'L' shaped kitchen, diner, family room which provides a great space for entertaining and family living and benefits from underfloor heating with tiles throughout. The kitchen itself comprises of wall and base units, complimentary solid wooden work surfaces, integrated dishwasher and fitted oven with gas hob and extractor hood. Further space is provided for an american style fridge freezer. Separate from the kitchen area is the dining space with focal point being the multi-fuel log burner inset to chimney breast and a further seating area. Windows to two aspects provide natural light with a door providing external access to the courtyard garden at the rear.
Downstairs W.C & Garage
Fitted with low level w.C, pedestal wash hand basin and frosted window to the side elevation. A door provides integral access to the garage which benefits from power and lighting and provides plumbing and space for a washing machine and tumble dryer.
First Floor
1st Floor
Stairs lead to the first floor landing with window to the front elevation and access to all rooms.
Master Bedroom
A good size double bedroom with window to the side elevation and door opening to the walk in wardrobe which is fitted with open wardrobes and drawers. A separate door opens to the en-suite which is complete with shower cubicle, heated towel rail, wash hand basin and low level w.C inset to vanity storage unit. Tiled flooring and part-tiled walls complete the look with a frosted window to the rear.
Bedroom Two
A double bedroom with window to the front elevation and ornamental fireplace inset to chimney breast.
Bedroom Three
A further double bedroom which is an extension to the original build with two windows to the rear elevation and inset open cupboards perfect for storage.
Bedroom Four
A fourth double bedroom with windows to dual aspects and ornamental fireplace creating a focal point.
Family Bathroom
A white four piece suite complete with paneled bath, pedestal wash hand basin, low level w.C, corner shower cubicle, heated towel rail, part-tiled walls and tiled flooring.
Exterior
Externally
To the front of the property is the well manicured front garden which is generous in size with an abundance of mature hedgerow and shrubbery to the borders, creating privacy. A raised stone flagged patio area creates the perfect space for outdoor entertaining with a gate providing access to the side elevation. To the rear is a quaint courtyard style garden which is paved for easy maintenance with raised bedding borders and also benefits from not being directly overlooked making this an idyllic relaxing spot. The property benefits from a flagged side driveway providing ample off road parking for three vehicles and leads to an integrated single garage.
Property Location
Similar Properties
Semi-detached house For Sale Warrington Semi-detached house For Sale WA3 Warrington new homes for sale WA3 new homes for sale Flats for sale Warrington Flats To Rent Warrington Flats for sale WA3 Flats to Rent WA3 Warrington estate agents WA3 estate agents



.png)











