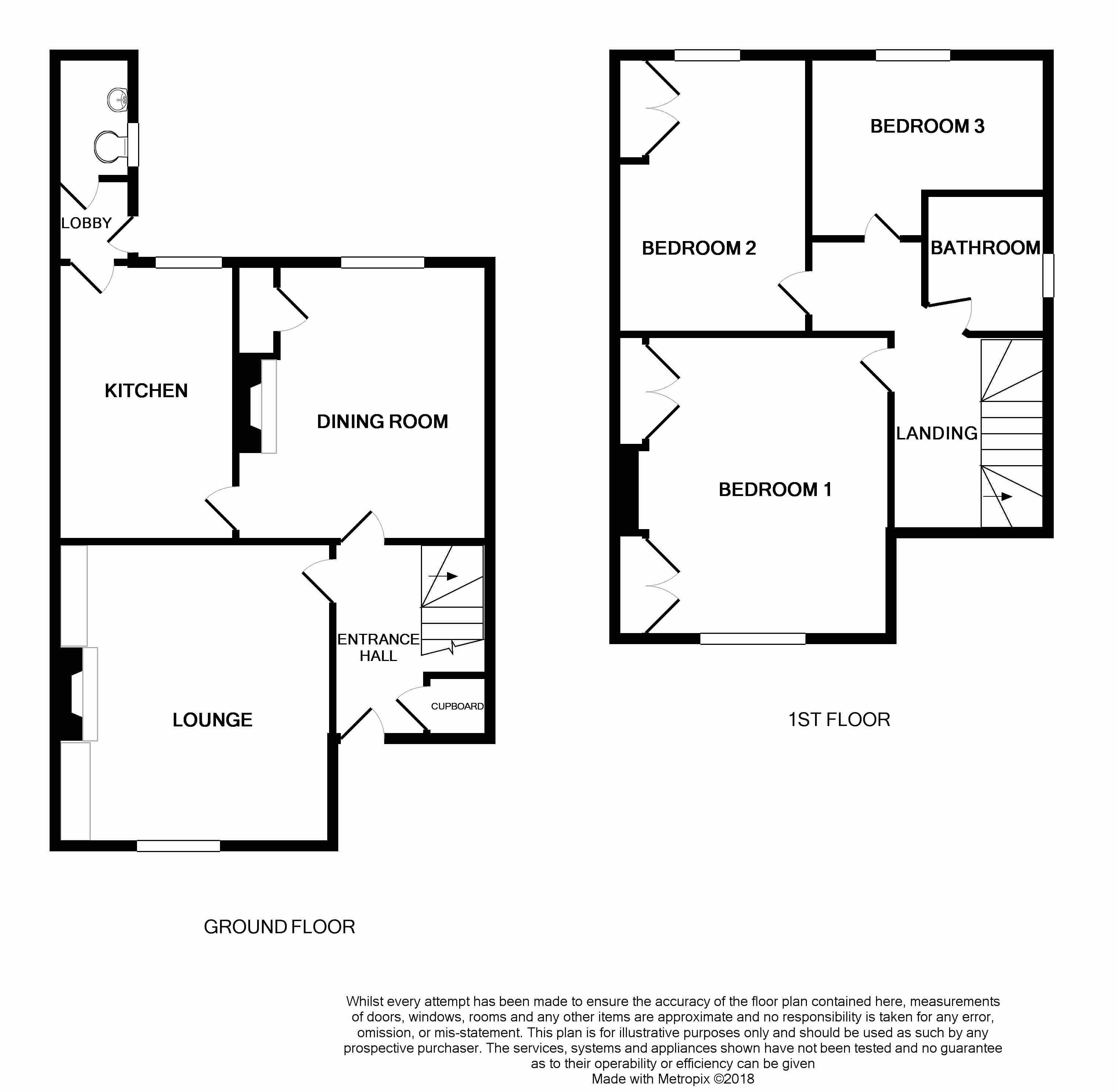3 Bedrooms Semi-detached house for sale in Wilbert Lane, Beverley HU17 | £ 265,000
Overview
| Price: | £ 265,000 |
|---|---|
| Contract type: | For Sale |
| Type: | Semi-detached house |
| County: | East Riding of Yorkshire |
| Town: | Beverley |
| Postcode: | HU17 |
| Address: | Wilbert Lane, Beverley HU17 |
| Bathrooms: | 0 |
| Bedrooms: | 3 |
Property Description
A fabulous period property in the heart of beverley town centre with secure off-road parking!
A beautiful period home with spacious and light accommodation within walking distance of everything this Georgian market town is famous for is something quite special indeed! We are delighted to offer this rare opportunity to acquire this one-off family home that captures you from the moment you step through the front entrance door. Packed full of charming features, its warm and inviting accommodation briefly comprises: Entrance hall, lounge, dining room, fitted kitchen, utility space with WC to the ground floor level and three good size bedrooms with family bathroom located off the first floor landing. Externally, electric gates open to the rear garden, which has been paved and designed with plant and shrub borders, off road parking area and two brick built storage buildings. Viewings are strongly recommended to fully appreciate all this property has to offer.
Entrance hall
Composite front entrance door with glazed panel, cornice, dado rail, laminate laid wood style flooring, radiator, understairs cupboard, telephone point, power point and stairs leading to the first floor landing.
Lounge
4.08m (13' 5") x 3.8m (12' 6")
UPVC double glazed window to the front aspect, cornice, ceiling rose, laminate laid wood style flooring, radiator, gas feature fireplace, fitted cabinets, TV point and power points.
Dining room
3.91m (12' 10") x 3.45m (11' 4") max
UPVC double glazed window to the rear aspect, ceiling rose, laminate laid wood style flooring, feature fireplace, radiator, storage cupboard, cupboard housing the boiler and power points.
Kitchen
3.78m (12' 5") x 2.47m (8' 1")
UPVC double glazed window to the rear aspect, radiator, a range of wall and base units with roll top work surfaces and breakfast bar, tiled splashbacks, integrated dishwasher, sink and drainer unit, space for fridge freezer, electric oven, ceramic electric hob, extractor hood and power points.
Rear lobby
1.14m (3' 9") x 1.06m (3' 6")
UPVC double glazed door to the garden and radiator.
Utility/cloakroom
1.68m (5' 6") x 1.05m (3' 5")
Window to the side aspect, radiator, low flush WC, wall mounted wash hand basin, plumbed for washing machine and power points.
First floor landing
UPVC double glazed window to the front aspect, dado rail, radiator, power points and loft access with ladder.
Bedroom 1
4.08m (13' 5") x 3.42m (11' 3")
UPVC double glazed window to the front aspect, coving, fitted wardrobes and dressing table, radiator, TV point, telephone point and power points.
Bedroom 2
3.92m (12' 10") x 2.51m (8' 3")
UPVC double glazed window to the rear aspect, fitted wardrobe, radiator, TV point and power points.
Bedroom 3
3.10m (10' 2") x 2.49m (8' 2") max
UPVC double glazed window to the rear aspect, fitted wardrobe, feature fireplace, radiator, telephone point and power points.
Bathroom
1.98m (6' 6") x 1.68m (5' 6") max
UPVC double glazed opaque window to the side aspect, tiled walls, laminate laid wood style flooring, heated towel rail, extractor fan and three piece bathroom suite comprising: Panel enclosed bath with mains fed shower over, low flush WC, wash hand basin with pedestal.
Garden
Side and rear entrance to a low maintenance paved enclosed rear garden with plant and shrub borders, patio area, two brick built storage buildings, outside tap and light.
Parking
Electric double gates open into the garden to provide secure off-road parking.
Property Location
Similar Properties
Semi-detached house For Sale Beverley Semi-detached house For Sale HU17 Beverley new homes for sale HU17 new homes for sale Flats for sale Beverley Flats To Rent Beverley Flats for sale HU17 Flats to Rent HU17 Beverley estate agents HU17 estate agents



.png)











