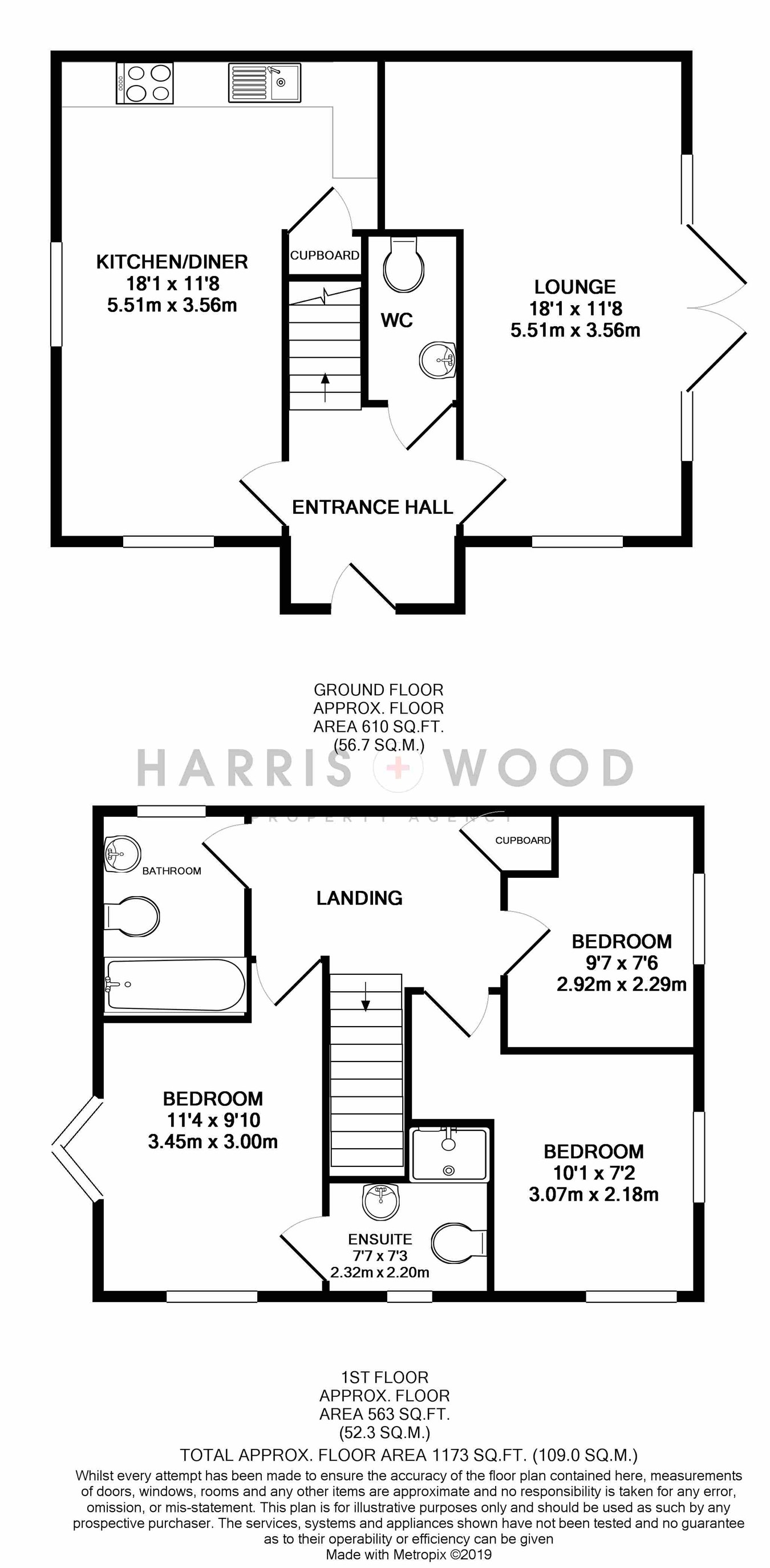3 Bedrooms Semi-detached house for sale in Wildeve Avenue, Colchester CO4 | £ 300,000
Overview
| Price: | £ 300,000 |
|---|---|
| Contract type: | For Sale |
| Type: | Semi-detached house |
| County: | Essex |
| Town: | Colchester |
| Postcode: | CO4 |
| Address: | Wildeve Avenue, Colchester CO4 |
| Bathrooms: | 0 |
| Bedrooms: | 3 |
Property Description
**guide price £300,000 - £325,000** Located to the North of Colchester is this stunning, three bedroom semi detached family home offered with no onward chain. The property is located in the ever so popular area of Chesterwell with it's excellent links to the A12, Colchester North Station and Colchester Town Centre. Built by Mersea Homes, this spacious ground floor accommodation comprises of an entrance hall, downstairs WC, kitchen/diner and lounge. The first floor comprises of three generous sized bedrooms with ensuite to master and family bathroom whilst externally there is an enclosed rear garden and tandem parking for several vehicles. The property is presented immaculately throughout and would make an ideal family home.
Entrance hall
Front door into entrance hall, radiator, stairs rising to first floor
WC
Low level WC, wash hand basin, radiator.
Kitchen/diner
18' 1" x 15' 1" (5.51m x 4.60m) A range of eye and base level units with a fitted work surface, space for washing machine, dishwasher and fridge freezer, granite worktops, integrated electric oven, integrated four ring hob with extractor fan above, radiator x 2, under stairs storage cupboard, double glazed windows to front and side aspects.
Lounge
18' 1" x 11' 8" (5.51m x 3.56m) Radiator x 2, double glazed window to front aspect, double glazed doors leading to rear garden.
First floor landing
Stairs rising from ground floor, loft access, airing cupboard
Master bedroom
11' 4" x 9' 10" (3.45m x 3.00m) Radiator, double glazed windows to front and side aspect, en-suite
En-suite
Low level WC, vanity wash hand basin, fully tiled shower cubicle, heated towel rail, obscured double glazed window.
Bedroom 2
10' 1" x 7' 2" (3.07m x 2.18m) Radiator, double glazed windows to front and side aspect.
Bedroom 3
9' 7" x 7' 6" (2.92m x 2.29m) Radiator, double glazed window to side aspect.
Bathroom
Low level WC, wash hand basin, panel bathtub with shower attachment, radiator, obscured double glazed window.
Rear garden
Decking area, remainder laid to lawn, storage shed to remain
Parking
Tandem length parking for several vehicles to the rear of the property
Property Location
Similar Properties
Semi-detached house For Sale Colchester Semi-detached house For Sale CO4 Colchester new homes for sale CO4 new homes for sale Flats for sale Colchester Flats To Rent Colchester Flats for sale CO4 Flats to Rent CO4 Colchester estate agents CO4 estate agents



.png)










