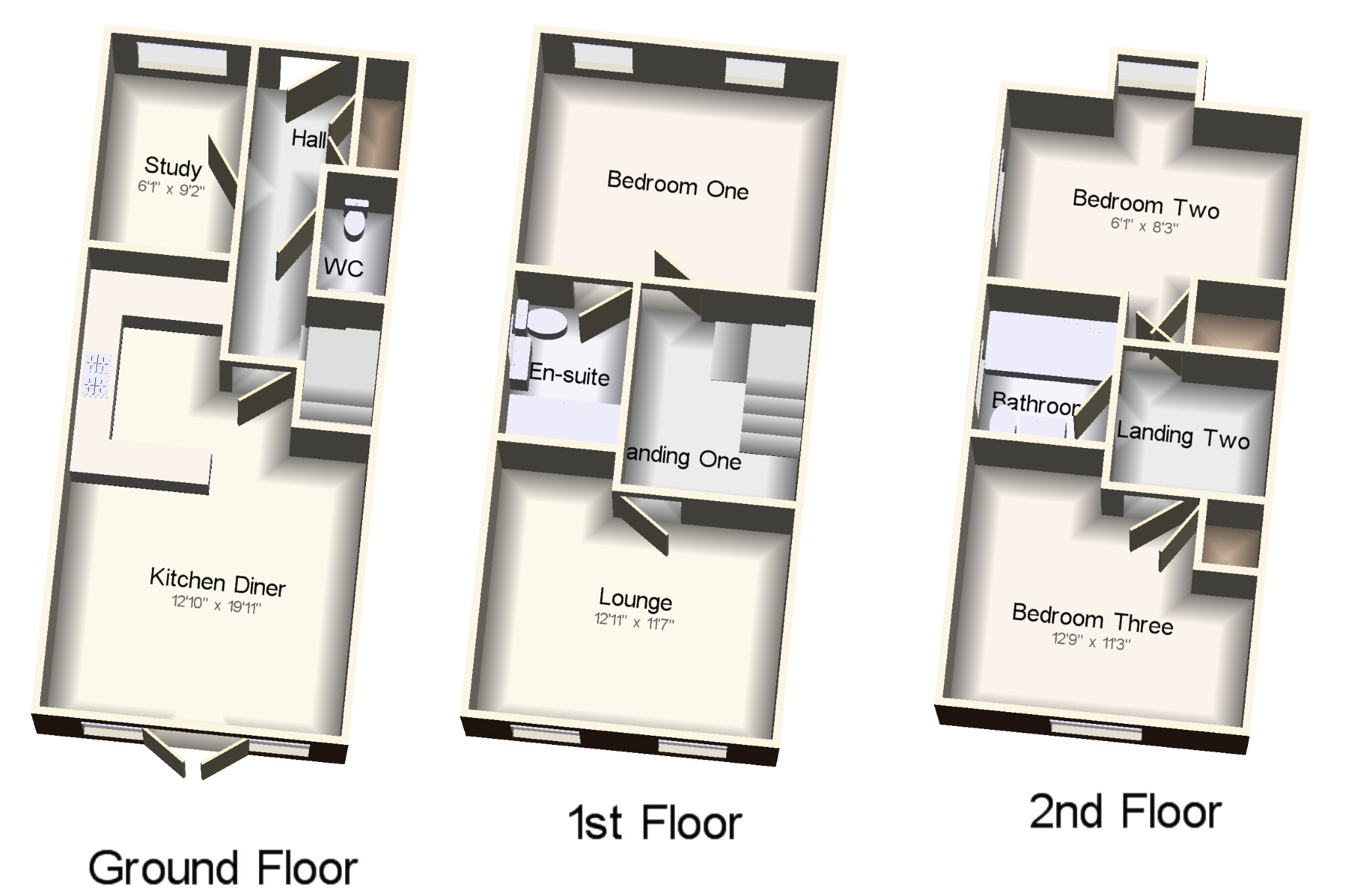3 Bedrooms Semi-detached house for sale in Wilkinson Road, Kempston, Bedford, Bedfordshire MK42 | £ 300,000
Overview
| Price: | £ 300,000 |
|---|---|
| Contract type: | For Sale |
| Type: | Semi-detached house |
| County: | Bedfordshire |
| Town: | Bedford |
| Postcode: | MK42 |
| Address: | Wilkinson Road, Kempston, Bedford, Bedfordshire MK42 |
| Bathrooms: | 2 |
| Bedrooms: | 3 |
Property Description
A very well presented three / four bedroom semi detached townhouse on the newly built Cygnet Mews development in Kempston. The property benefits from double glazing, gas to radiator heating and a downstairs cloakroom. The accommodation comprises of a downstairs study / bedroom 4 and an open plan kitchen/breakfast area with French doors to the rear garden. On the first floor there is a separate lounge and master bedroom with en suite to master bedroom. On the top floor there are two further double bedrooms and a family bathroom. Outside there is an enclosed rear garden and driveway for one car.
Three bedrooms
Semi detached
Townhouse
Separate study
Downstairs cloakroom
En suite to master bedroom
Enclosed rear garden
Off road parking
No upper chain
Ideal family home
Hall4'4" x 13'6" (1.32m x 4.11m). Radiator.
WC x . Radiator. Low level WC, pedestal sink.
Study6'1" x 9'2" (1.85m x 2.8m). Double glazed uPVC window facing the front. Radiator.
Kitchen Diner12'10" x 19'11" (3.91m x 6.07m). UPVC French double glazed door, opening onto the garden. Radiator.
Landing One x . Radiator. Stairs to the top floor.
Lounge12'11" x 11'7" (3.94m x 3.53m). Double glazed uPVC window facing the rear. Radiator and electric heater.
Bedroom One12'11" x 10'2" (3.94m x 3.1m). Double glazed uPVC window facing the front. Radiator.
En-suite x . Double glazed uPVC window with obscure glass facing the side. Heated towel rail. Low level WC, double enclosure shower, pedestal sink.
Landing Two x . Radiator. Doors to all accommodation.
Bedroom Two6'1" x 8'3" (1.85m x 2.51m). Double glazed uPVC window facing the front and side. Radiator.
Bedroom Three12'9" x 11'3" (3.89m x 3.43m). Double glazed wood window facing the rear. Radiator.
Bathroom x . Double glazed uPVC window with obscure glass facing the side. Radiator. Low level WC, panelled bath, pedestal sink.
Front Garden x . Courtyard style garden with path to front door. Driveway to the side which offers off road parking for one car.
Rear Garden x . Paved patio area leading to mainly laid to lawn. Side access gate. Shed to remain.
Property Location
Similar Properties
Semi-detached house For Sale Bedford Semi-detached house For Sale MK42 Bedford new homes for sale MK42 new homes for sale Flats for sale Bedford Flats To Rent Bedford Flats for sale MK42 Flats to Rent MK42 Bedford estate agents MK42 estate agents



.png)











