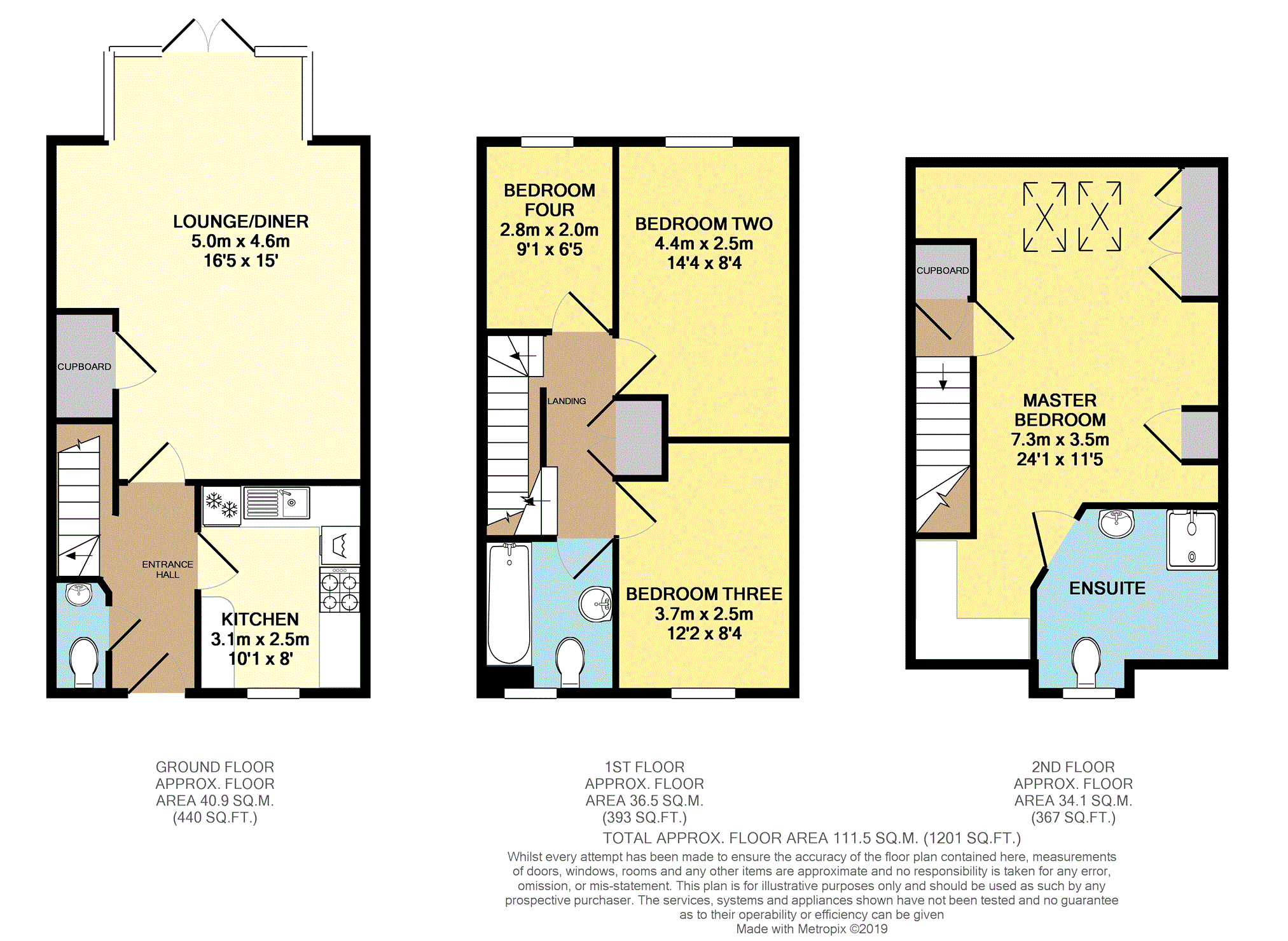4 Bedrooms Semi-detached house for sale in Wilkinson Road, Kempston, Bedford MK42 | £ 345,000
Overview
| Price: | £ 345,000 |
|---|---|
| Contract type: | For Sale |
| Type: | Semi-detached house |
| County: | Bedfordshire |
| Town: | Bedford |
| Postcode: | MK42 |
| Address: | Wilkinson Road, Kempston, Bedford MK42 |
| Bathrooms: | 2 |
| Bedrooms: | 4 |
Property Description
An extremely well presented four bedroom family home, offered with no upper chain and having been updated by the current owners to an incredibly high standard throughout.
The property is situated in the Kempston area of Bedford close to local major road routes and amenities and is offered with the remainder of the NHBC new homes cover, a garage and off road parking.
The accommodation comprises; a large open plan lounge/dining room, a refitted kitchen/breakfast room with built in appliances and a downstairs cloakroom on the ground floor, three generous bedrooms and a family bathroom on the first floor, with a surprisingly spacious, dual aspect master bedroom with built in wardrobes, a dressing area and an en-suite shower room on the second floor.
Externally there are low maintenance gardens to the front and rear, with the off road parking and garage being accessed at the rear of the property.
Further benefits include; ceramic tiled floors to the ground floor with undfloor heating to the lounge and hall, double glazing, radiator heating and the property is located within easy reach of children's play and activity areas as well as being well placed for commuters with ease of access to the A421 and A428 leasing ot the M1 and A1.
Internal viewing is essential to fully appreciate the scope and quality of the accommodation on offer.
Entrance Hall
Stairs rising to the first floor landing, radiator, ceramic tiled floorsing with underfloor heating, panelled doors to:
Lounge/Dining Room
16'5 (lengthening to 20'8) in to the bay x 15'0
A box bay to the rear with double glazed French doors and windows to the rear garden, TV point, two radiators, cermic tiled flooring with under floor heating, door to an understairs storage cupboard, space for a dining table and chairs.
Kitchen/Breakfast
10'1 x 8'0
Refitted in a stylish and modern range of wall and base level units with complimentary work surfaces over and a matching breakfast bar, inset composite and ceramic modern sink drainer unit with a mixer tap over, integrated electric oven and gas hob with an extractor over, built in dishwasher, washing machine and fridge freezer, tiled walls to splash back areas, tiled flooring, radiator, double glazed window to the front elevation.
Downstairs Cloakroom
Fitted with a white suite comprising a wash hand basin and a low level W.C., tiled flooring, radiator, extractor fan.
First Floor Landing
Stairs rising to the second floor landing, double doors to the airing cupboard. Further panelled doors to:
Bedroom Two
14'4 x 8'4
Double glazed window to the rear elevation, radiator.
Bedroom Three
12'3 x 8'4
Double glazed window to the front elevation, radiator.
Bedroom Four
9'1 x 6'5
Double glazed window to the rear elevation, radiator.
Family Bathroom
Fitted with a modern white suite comprising; a panelled bath with a shower and screen over, pedestal sink and a low level W.C., tiled walls to splash back areas, tiled flooring, double glazed window to the front elevation, radiator.
Second Floor Landing
Doors to a built in storage cupboard with hanging rails and to the master bedroom.
Master Bedroom
16'0 (extending further in to dressing area) x 11'5 (plus inglenook storage area)
Fitted with a stylish modern range of fitted bedroom furniture including wardrobes and drawers in a dressing area to the far end, two double glazed Velux style windows to the rear elevation, radiator, TV point, door to the en-suite shower room.
Master En-Suite
Fitted with a modern white suite comprising; a tiled shower cubicle, pedestal sink and a low level W.C., tiled walls to splash back areas, tiled flooring, double glazed window to the front elevation, radiator.
Front Garden
Enclosed by an ornamental dwarf wall with a path to the front door, well stocked with various shrubs and laid mainly to slate chippings.
Rear Garden
Laid mainly to an artificial turf lawn with a paved patio and seating area, hard standing for a garden shed, slate chippings to the borders, timber fence enclosed, gated side access to the rear parking area.
Off Road Parking
There is an allocated off road parking space to the rear of the property.
Garage
A generously sized single garage in a block under a coach house situated to the rear of the property and accessed via an up and over door.
Property Location
Similar Properties
Semi-detached house For Sale Bedford Semi-detached house For Sale MK42 Bedford new homes for sale MK42 new homes for sale Flats for sale Bedford Flats To Rent Bedford Flats for sale MK42 Flats to Rent MK42 Bedford estate agents MK42 estate agents



.png)











