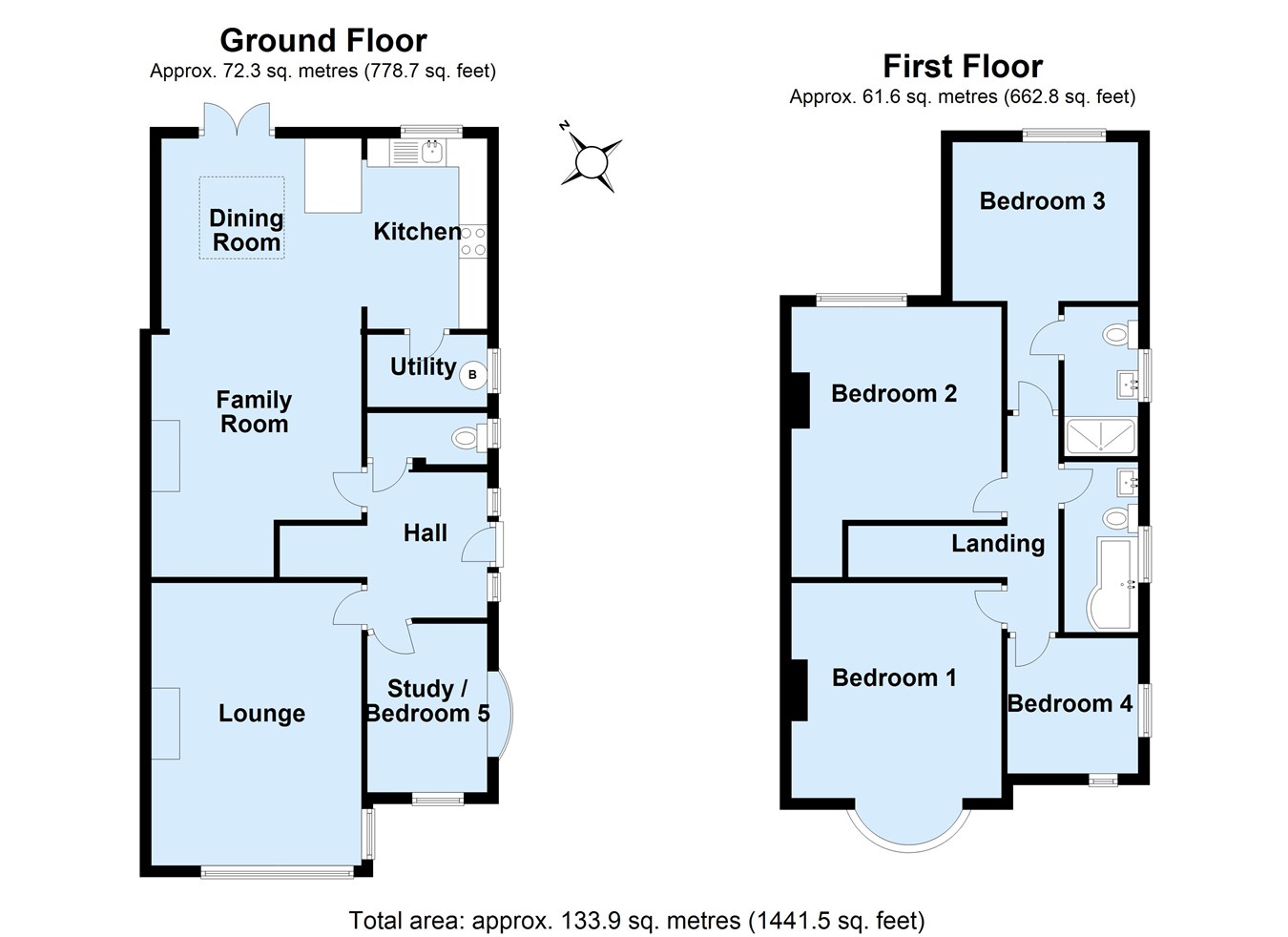5 Bedrooms Semi-detached house for sale in Willett Way, Petts Wood, Orpington BR5 | £ 735,000
Overview
| Price: | £ 735,000 |
|---|---|
| Contract type: | For Sale |
| Type: | Semi-detached house |
| County: | London |
| Town: | Orpington |
| Postcode: | BR5 |
| Address: | Willett Way, Petts Wood, Orpington BR5 |
| Bathrooms: | 0 |
| Bedrooms: | 5 |
Property Description
This 1930's chalet style semi-detached house has been extended by the present owner to provide four bedrooms on the first floor, a sociable living area to include breakfasting kitchen, open plan dining room and family room, plus a separate utility room. Additionally, the accommodation comprises a spacious lounge to front aspect, ground floor study/ bedroom five, cloakroom off the bright hall and upstairs family bathroom. There is a rear garden mainly laid to lawn measuring 122 ft approx, useful double (tandem) garage ideal for converting into a work space or gym and a driveway/ frontage for three cars. Features to note include; double glazed windows, gas central heating by combination boiler, security system, truly immaculate interior, contemporary gloss kitchen, neutral decor throughout, guest bedroom with en-suite shower room, modern recessed ceiling lighting, plus bright and airy rooms. Willett Way is ideally placed for Petts Wood mainline station, reputable Crofton Schools, (outstanding Ofsted for infants & juniors), transport links in Station Square, family open spaces and the town centre for an array of shops, restaurants and cafes. Interior comes highly recommended. Exclusive to Proctors.
Ground floor
entrance hall
2.50m x 2.18m (8' 2" x 7' 2") Double glazed entrance door and double glazed full height windows to side, radiator, granite floor tiles, deep under stairs cupboard with gas and electric meter, room thermostat.
Cloakroom
Double glazed window to side, low level W.C, hand basin on vanity unit, heated towel rail, ceramic tiled floor, extractor fan.
Lounge
3.70m x 5.63m (12' 2" x 18' 6") Double glazed window to front, designer radiator, contemporary wall fire, recessed ceiling lights.
Sociable living space
7.51m x 5.63m (24' 8" x 18' 6")
Family room
Open plan staircase, designer radiator, contemporary wall fire, recessed ceiling lights, open plan to dining room.
Dining room
Double glazed French doors to garden, double glazed roof lantern with skylight opening window, designer radiator, open plan to breakfasting kitchen.
Breakfasting kitchen
Double glazed window to rear, range of gloss stone grey wall and base units, built in electric oven, Induction hob set in quartz work surface, quartz splash back to extractor chimney, inset sink unit with fluted drawer, integrated dishwasher, recessed, pelmet and low level lighting.
Study/ bedroom five
3.01m x 2.35m (9' 11" x 7' 9") Double glazed window to front and double glazed window to side, granite tiled floor, radiator, recessed ceiling lights.
Utility room (off kitchen)
Double glazed window to side, wall units, wall mounted combination boiler, plumbed for washing machine, work surface above.
Upstairs
landing
Recessed ceiling lights.
Bedroom one
5.07m x 3.72m (16' 8" x 12' 2") (into bay window and alcove) Double glazed bay window to front, designer radiator, recessed ceiling lights.
Bedroom two
3.71m x 3.36m (12' 2" x 11' 0") (plus deep recess) Double gazed window to rear, radiator, recessed ceiling lights, wardrobes (negotiable), access to fully insulated loft.
Bedroom three/ guest room
3.30m x 2.92m (10' 10" x 9' 7") (plus door recess) Double glazed window to rear, radiator, recessed ceiling lights, wardrobe (negotiable), door to En-suite.
En suite shower room
2.23m x 1.30m (7' 4" x 4' 3") Double glazed window to side, contemporary white suite comprising large shower cubicle with electric shower, low level W.C, hand basin set on vanity unit, chrome heated towel rail, porcelain tiled floor, recessed ceiling lights, extractor fan.
Bedroom four
2.37m x 2.27m (7' 9" x 7' 5") Double glazed diamond window to front, double glazed window to side, radiator.
Family bathroom
3.08m x 1.30m (10' 1" x 4' 3") Double glazed window to side, white suite comprising 'P' shaped bath with mixer tap and shower attachment, shower screen, hand basin on vanity unit, low level W.C., chrome heated towel rail, ceramic tiled floor, recessed ceiling lights, extractor fan, tiled walls.
Outside
garden
122ft approximately. Block paved patio, brick arch to drive, laid to lawn, established shrubs and trees, concrete workshop, raised fish pond, wall lights, outside tap.
Double (tandem) garage
8.76m x 2.60m (28' 9" x 8' 6") Double glazed entrance door and double glazed side and rear window, up and over door, power and light, circuit breakers, pitched and tiled roof, radiator off the central heating, alarm.
Frontage
Private driveway and parking to front for three cars.
Property Location
Similar Properties
Semi-detached house For Sale Orpington Semi-detached house For Sale BR5 Orpington new homes for sale BR5 new homes for sale Flats for sale Orpington Flats To Rent Orpington Flats for sale BR5 Flats to Rent BR5 Orpington estate agents BR5 estate agents



.png)











