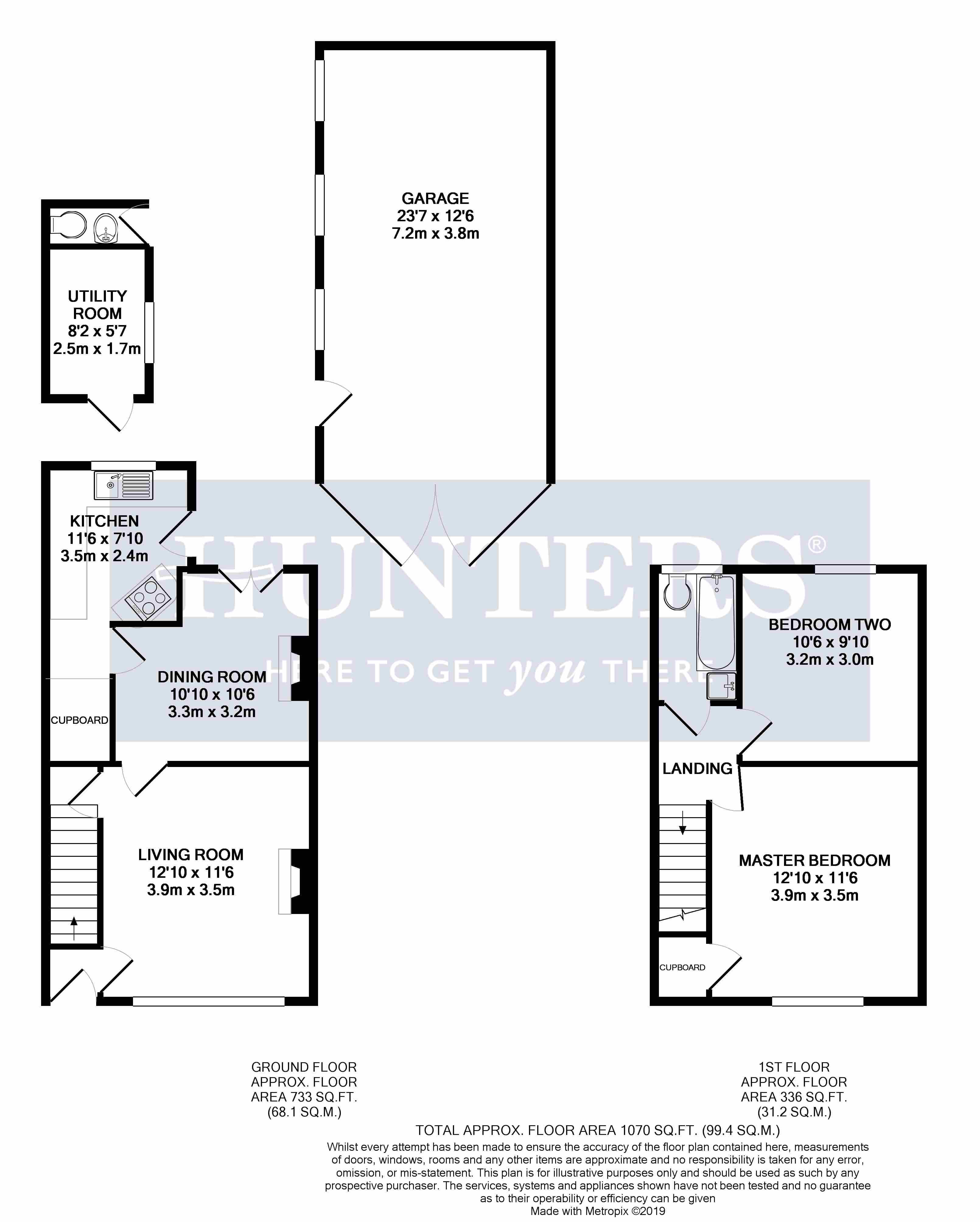2 Bedrooms Semi-detached house for sale in Willfield Lane, Brown Edge ST6 | £ 135,000
Overview
| Price: | £ 135,000 |
|---|---|
| Contract type: | For Sale |
| Type: | Semi-detached house |
| County: | Staffordshire |
| Town: | Stoke-on-Trent |
| Postcode: | ST6 |
| Address: | Willfield Lane, Brown Edge ST6 |
| Bathrooms: | 0 |
| Bedrooms: | 2 |
Property Description
If your will is to live close to fields, willfield is the house for you!
This stunning two-bedroom, semi-detached property is in the highly desirable village of Brown Edge in the Staffordshire Moorlands. There are various local amenities nearby including two local pubs; The Holly Bush Inn and Top pub, as well as a well-established small supermarket. You will also be close to some great schools, including St. Anne's CofE Primary School and Endon High School, meaning this is a fantastic location for a family.
To the ground floor, the property comprises entrance hall, two reception rooms with space for fireplaces and kitchen with pantry cupboard. The first floor features two double bedrooms and a fully fitted three-piece bathroom suite. Outdoors, the property benefits from an outbuilding utility room and WC, as well as a double garage.
So, if you’re looking for a semi-rural property with luxurious village life, but still want to have the city within reach, this family home is for you.
To ensure you don’t miss out on this property, call Hunters on to arrange your viewing.
Entrance hall
UPVC front door, textured ceiling, radiator, stairs to first floor landing.
Reception one
3.9m (12' 10") x 3.5m (11' 6") (max)
UPVC double glazed window to front aspect, coving and textured ceiling, radiator, space for fireplace, power points.
Reception two
3.3m (10' 10") x 3.2m (10' 6") (max)
UPVC double glazed doors to rear aspect giving access to garden, coving and textured ceiling, piped for gas fireplace, radiator, power points.
Kitchen
3.51m (11' 6") x 2.39m (7' 10") (max)
UPVC double glazed window to rear aspect, coving and textured ceiling, vinyl flooring, radiator, range of wall and base units with roll top work surfaces, tiled splash back, plumbed for washing machine, sink and drainer unit, space for fridge / freezer, gas oven, gas hob, power points.
First floor landing
Coving, loft hatch access, power points.
Masted bedroom
3.9m (12' 10") x 3.5m (11' 6")
UPVC double glazed window to front aspect, coving and textured ceiling, radiator, power points.
Bedroom two
3.2m (10' 6") x 3m (9' 10")
UPVC double glazed window to rear aspect, coving and textured ceiling, radiator, power points.
Bathroom
2.2m (7' 3") x 1.4m (4' 7")
Opaque UPVC double glazed window to rear aspect, coving and textured ceiling, radiator, tiled flooring, panel enclosed bath with mixer taps and thermostatic shower, low flush WC, wash hand basin with vanity unit, extractor fan.
Front external
Rockery feature, driveway for multiple cars.
Outdoor utility room
2.5m (8' 2") x 1.7m (5' 7")
Plumbed for washing machine and tumble dryer, skylight window, opaque UPVC double glazed window to side aspect, UPVC door, power points, tiled flooring.
Outdoor WC
1.70m (5' 7") x 0.81m (2' 8")
UPVC door, wooden walls, tiled flooring, textured ceiling, skylight window, low flush WC, wall-mounted wash hand basin.
Garage
7.2m (23' 7") x 3.8m (12' 6")
Double doors opening to front of garage, UPVC side door, power and lighting, three UPVC windows to side aspect.
Garden
Paved garden, outside tap, outside lights, rear entrance from dining room, side entrance from kitchen, access from front garden via side of property.
Property Location
Similar Properties
Semi-detached house For Sale Stoke-on-Trent Semi-detached house For Sale ST6 Stoke-on-Trent new homes for sale ST6 new homes for sale Flats for sale Stoke-on-Trent Flats To Rent Stoke-on-Trent Flats for sale ST6 Flats to Rent ST6 Stoke-on-Trent estate agents ST6 estate agents



.png)










