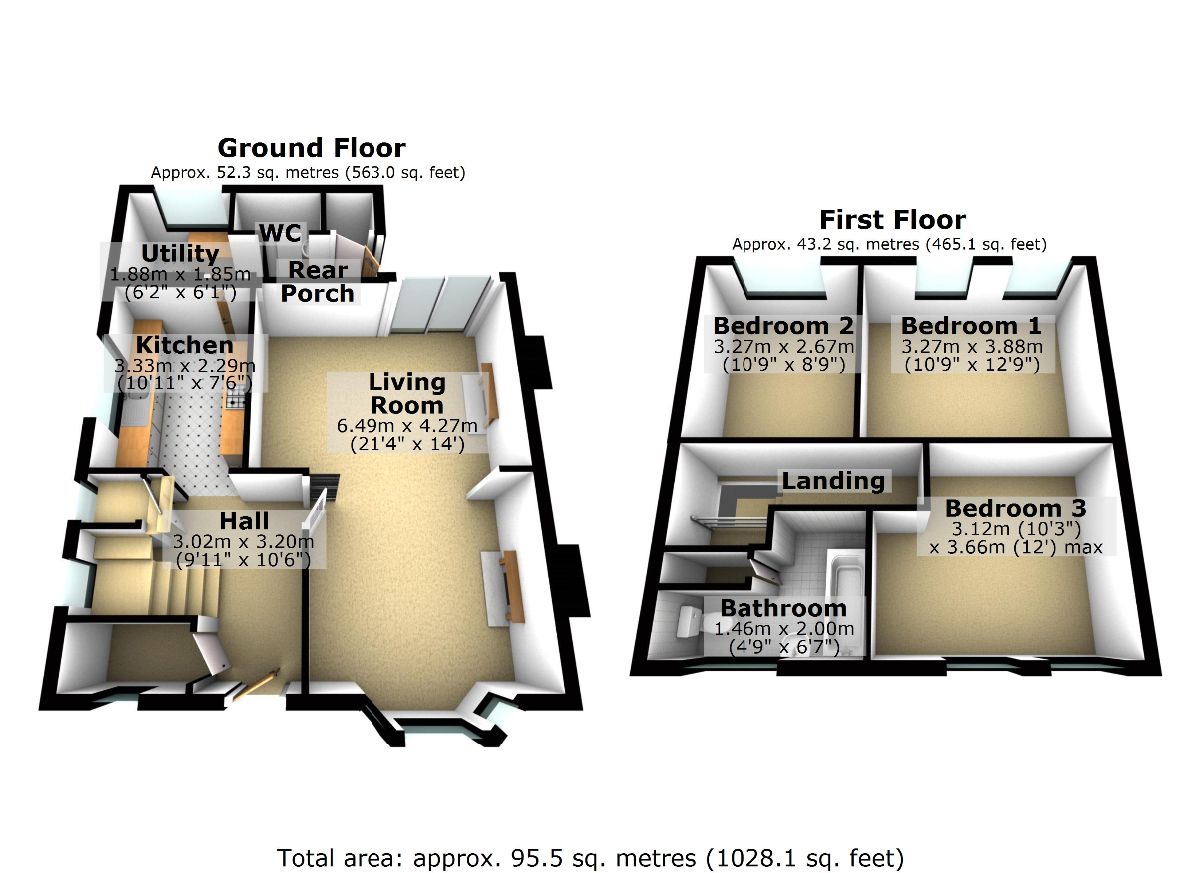3 Bedrooms Semi-detached house for sale in William Road, Haydock, St. Helens WA11 | £ 122,500
Overview
| Price: | £ 122,500 |
|---|---|
| Contract type: | For Sale |
| Type: | Semi-detached house |
| County: | Merseyside |
| Town: | St. Helens |
| Postcode: | WA11 |
| Address: | William Road, Haydock, St. Helens WA11 |
| Bathrooms: | 2 |
| Bedrooms: | 3 |
Property Description
Description
Entrance hallway:
UPVC front door, understairs cupboard, stairs to first floor and door into:
Downstairs cloaks / WC:
Low level wc, central heating radiator.
Lounge / dining area: 21'4" x 14'0" (8.49m x 4.27m)
Open plan with bay window to front elevation, central heating radiator, two fireplaces and French doors leading into the rear garden.
Kitchen: 10'11" x 7'6" (3.33m x 2.29m)
Fitted with a range of wall and base units, electric hob, electric oven and window to the side elevation.
Utility room: 6'2" x 6'1" (1.88m x 1.85m)
Plumbed for washing machine.
Landing:
Loft access and doors leading into:
Bedroom one: 10'9" x 12'9" (3.27m x 3.85m)
Window to the front elevation, window to the rear elevation, central heating radiator and fitted wardrobes.
Bedroom two: 10'9" x 8'9" (3.27m x 2.67m)
Window to the rear elevation and central heating radiator.
Bedroom three: 10'3" x 12'0" (3.12m x 3.66m)
Two windows to the front elevation and central heating radiator.
Bathroom: 4'9" x 6'7" (1.46m x 2.0m)
Fitted with a three piece suite comprising of a panelled bath with shower over, modern wash hand basin, low level wc, central heating radiator, window to the rear elevation and storage cupboard.
Outside:
Front garden:
Laid to lawn with block paved driveway and car-port.
Rear garden:
Fully enclosed with decked area with artificial grass, separate area laid to lawn and access to car-port.
Disclaimer:
Important notice:
These particulars are intended only as general guidance. The Company therefore gives notice that none of the material issued or visual depictions of any kind made on behalf of the Company can be relied upon as accurately describing any of the Specified Matters prescribed by any Order made under the Property Misdescriptions Act 1991. Nor do they constitute a contract,
part of a contract or a warranty. Floor plan is for illustrative purposes only. Measurements are approximate and not to scale.
'The services and or Appliances have not been tested'
energy efficiency rating: To follow
Property Location
Similar Properties
Semi-detached house For Sale St. Helens Semi-detached house For Sale WA11 St. Helens new homes for sale WA11 new homes for sale Flats for sale St. Helens Flats To Rent St. Helens Flats for sale WA11 Flats to Rent WA11 St. Helens estate agents WA11 estate agents



.png)











