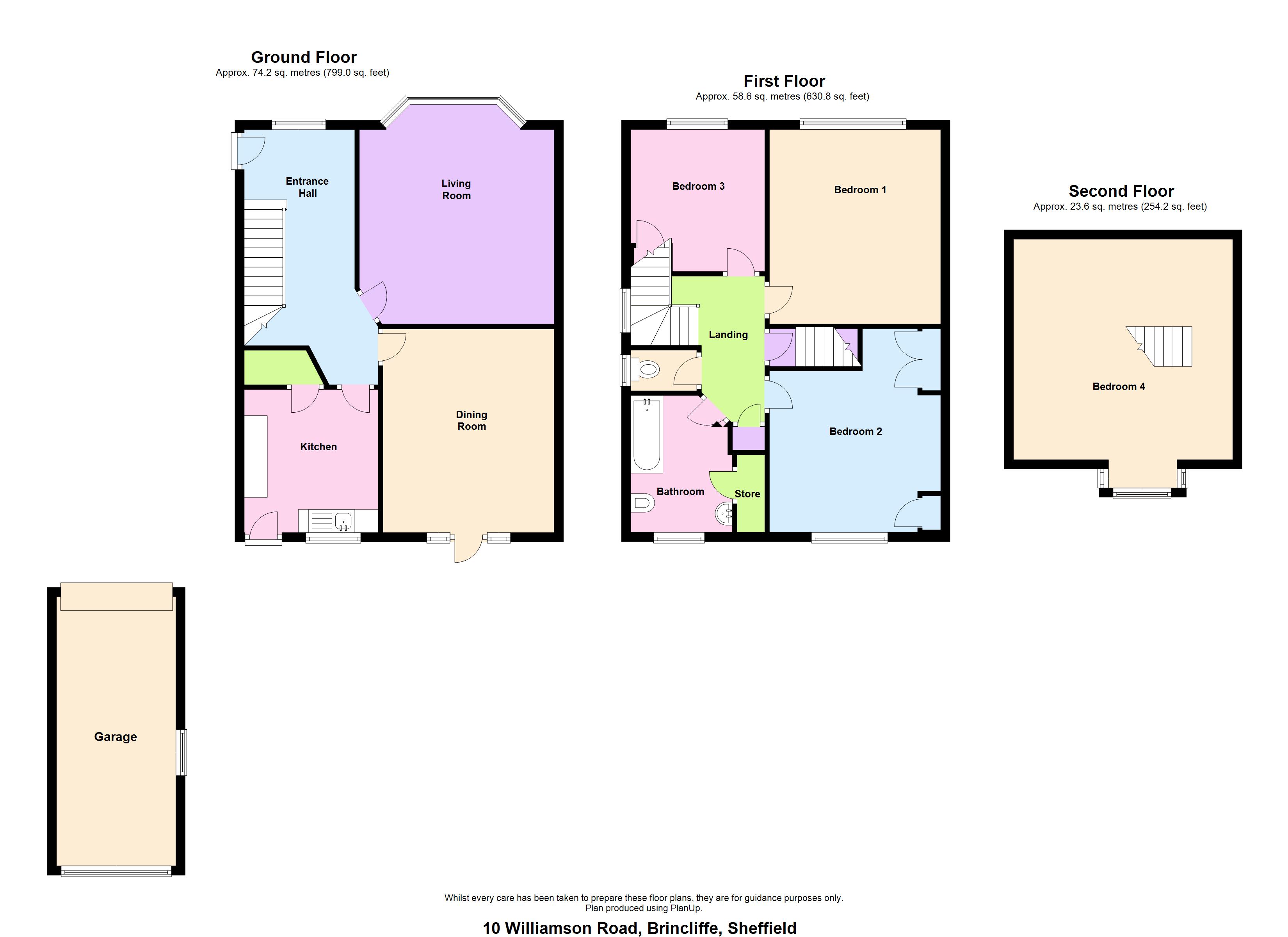4 Bedrooms Semi-detached house for sale in Williamson Road, Brincliffe S11 | £ 425,000
Overview
| Price: | £ 425,000 |
|---|---|
| Contract type: | For Sale |
| Type: | Semi-detached house |
| County: | South Yorkshire |
| Town: | Sheffield |
| Postcode: | S11 |
| Address: | Williamson Road, Brincliffe S11 |
| Bathrooms: | 1 |
| Bedrooms: | 4 |
Property Description
Andersons are delighted to offer to the market this strikingly attractive stone built four bedroom semi-detached family home. Located in unquestionably one of Sheffield's most desirable residential suburbs and providing well proportioned accommodation on three floors and offering discerning purchasers ample scope to create a beautiful family home. Located in the desirable, leafy residential suburb of Brincliffe, which falls under a Conservation Order and being close to a range of comprehensive local amenities and near to the cosmopolitan Ecclesall and Abbeydale Roads, with their many shops, bars, bistros and restaurants. The property is convenient for Sheffield City Centre, regular transport links as well as the main hospitals and universities and with good local schooling nearby making this an ideal property for the discerning family purchaser.
Offered for sale with the benefit of no chain and immediate vacant possession and benefiting from gas fired central heating, off road parking, good sized garage and delightful enclosed gardens the property is a must to view.
The accommodation briefly comprises: Large reception hallway, Living Room, Dining Room and Kitchen with Pantry. First Floor Landing, Master Bedroom, Bedroom 2, Bedroom 3, Separate w/c and Family Bathroom. Second Floor Bedroom 4. Outside sees delightful enclosed gardens to the front and rear.
Entrance hall This large, welcoming entrance hall provides a first view of this fabulous property. Having lovely original plaster panels and battens which are echoed in most rooms, a front facing single glazed window with detailed leaded top lights, a timber entrance door, dado rail, a central heating radiator and 'quirky' storage cupboard below a lovely staircase with painted and stained ballustrade leading to the 1st floor accommodation.
Living room 15' 9" x 13' 10" (4.81m x 4.22m) With measurements into the bay window. This well proportioned living room benefits from a large, single glazed bay window with ornate leaded top lights looking onto the delightful front garden. There are also two central heating radiators, a picture rail, plaster panelled ceiling detailing and a lovely feature period tiled fireplace.
Dining room 14' 5" x 12' 2" (4.41m x 3.71m) Having a fully glazed uPVC patio door with complimentary full height picture windows to either side, picture rail, plaster panelled ceiling detailing, tiled fireplace and inset period electric fire.
Kitchen 9' 6" x 10' 2" (2.91m x 3.11m) Fitted with a range of units above and below rolltop worksurfaces incorporating a single drainer stainless steel sink unit, space and plumbing for an automatic washing machine, space for a fridge freezer and space for a freestanding electric cooker within the chimney recess. There are also tiled splashback's, a floor mounted Potterton central heating boiler, plaster panelled ceiling detailing, a rear facing single glazed window, timber entrance door, a central heating radiator and ceiling mounted drying rack. A good sized pantry currently provides additional storage space but offers further potential for extending the size of the kitchen or providing a downstairs w/c (subject to the usual planning/building regulations).
Landing Having a beautiful leaded and stained side facing single glazed window with secondary glazed panels, plaster panelled ceiling detailing, useful storage cupboard and access to second-floor bedroom.
Bedroom one 14' 0" x 12' 2" (4.27m x 3.71m) A lovely proportioned room with a front facing single glazed window with leaded top lights, a central heating radiator, plaster panelled ceiling detailing and tiled fireplace.
Bedroom two 14' 6" x 12' 2" (4.43m x 3.71m) Having a range of built-in furniture comprising one single wardrobe, one double wardrobe and bedside units with display cabinets over. There is also a central radiator, a rear facing UPVC double glazed window which overlooks the rear garden, plaster panelled ceiling detailing and useful under stair storage cupboard.
Bedroom three 10' 1" x 9' 6" (3.08m x 2.91m) Having a front facing single glazed window with leaded top lights, a central heating radiator, plaster panelled ceiling detailing and built in storage cupboard over bulk head.
Seperate W/C Having a low flush WC, tiled walls and side facing single glazed window.
Bathroom 9' 8" x 7' 2" (2.97m x 2.20m) Fitted with a three-piece suite comprising panelled bath with mixer shower attachment, bidet and pedestal wash hand basin. There are also tiled walls, a central heating radiator, heated towel radiator, rear facing single glazed window, plaster panelled ceiling detailing and a useful storage cupboard which houses the hot water cylinder and provides useful storage space.
Second floor
bedroom four 15' 9" x 15' 7" (4.82m x 4.75m) Having a rear facing single glazed dormer window and stripped and polished floorboards.
Outside To the front of the property sees a beautiful mature garden area with well stocked shrub and floral beds and lawn. A driveway down the side of the property leads through two wrought iron gates and in turn to a garage. To the rear is an enclosed formal garden with shrubs, trees and floral beds, there is also a patio area, small lawn and green house.
Garage 19' 1" x 8' 5" (5.83m x 2.58m) With up and over doors, power, light and two single glazed windows.
Property Location
Similar Properties
Semi-detached house For Sale Sheffield Semi-detached house For Sale S11 Sheffield new homes for sale S11 new homes for sale Flats for sale Sheffield Flats To Rent Sheffield Flats for sale S11 Flats to Rent S11 Sheffield estate agents S11 estate agents



.png)











