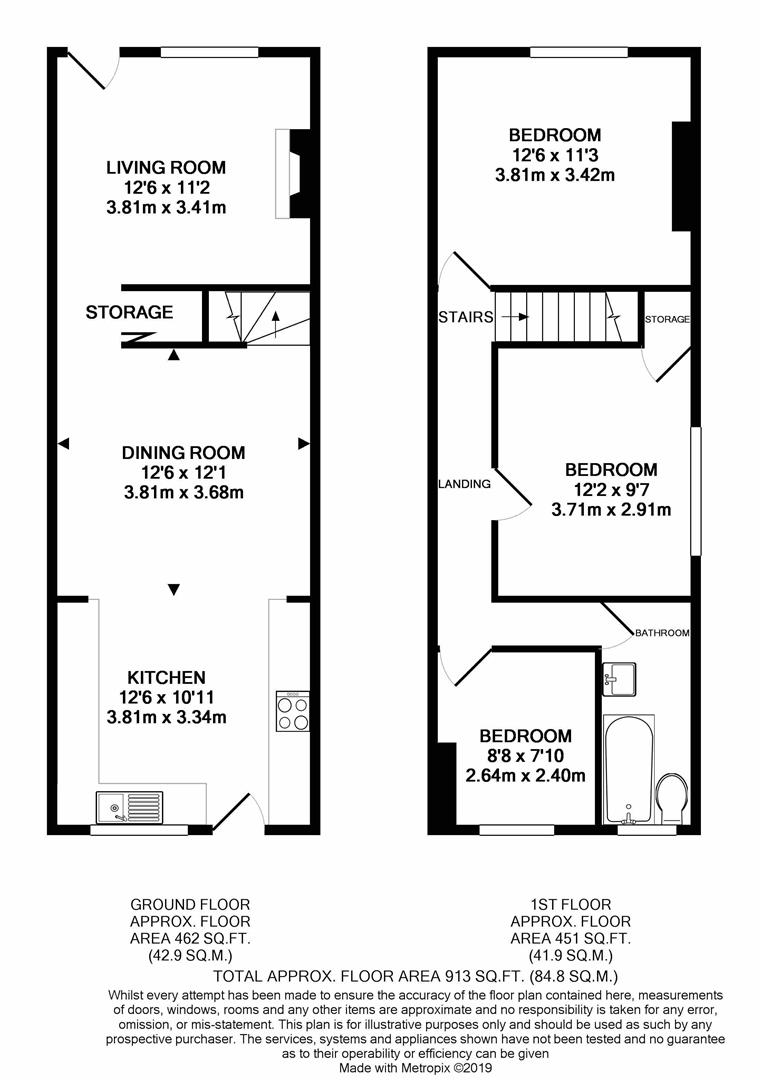3 Bedrooms Semi-detached house for sale in Williamthorpe Close, North Wingfield, Chesterfield S42 | £ 150,000
Overview
| Price: | £ 150,000 |
|---|---|
| Contract type: | For Sale |
| Type: | Semi-detached house |
| County: | Derbyshire |
| Town: | Chesterfield |
| Postcode: | S42 |
| Address: | Williamthorpe Close, North Wingfield, Chesterfield S42 |
| Bathrooms: | 1 |
| Bedrooms: | 3 |
Property Description
Extended family home with adjoining 0.69 acre paddock,
Sold with no chain
A rare opportunity has arisen to purchase this delightful three double bedroomed semi detached house which has been extended to provide 913 sq. Ft. Of well appointed accommodation in this popular residential area, being well placed for the various amenities in North Wingfield and Clay Cross and for accessing the M1 motorway.
The property includes a superb paddock of approximately 0.69 acres which is positioned just to the rear of the main house, offering delightful amenity space and a range of outbuildings.
General
Solid Fuel Central Heating
uPVC Double Glazed Windows and Doors
Current Energy Band - G
Gross Internal Floor Area 84.8 sq m/913 sq ft
Council Tax Band – A
Secondary School Catchment Area – Tupton Hall
Note - The paddock will be subject to an overage provision, where the present owners will be due 50% of any increase in value gained if planning permission is ever granted for residential development in the future.
On The Ground Floor
Lounge (3.81m x 3.40m (12'6 x 11'2))
A good sized front facing reception room with a feature stone fireplace with a stone mantle and solid fuel fire.
Inner Lobby
Having a built in understairs storage cupboard and an archway through to the...
Open Plan Dining Kitchen
Dining Room (3.81m x 3.68m (12'6 x 12'1))
A generous reception room being open plan to the kitchen and having an archway giving access to the staircase.
Kitchen (3.81m x 3.33m (12'6 x 10'11))
Being part tiled and fitted with a range of white fronted wall, base and drawer units with complementary work surfaces over.
Inset single drainer sink unit with mixer tap and an integrated fridge.
There is an electric oven with four ring gas hob with extractor over.
Space and plumbing is provided for an automatic washing machine and there is space for a tumble dryer and freezer.
Tiled flooring and a uPVC double glazed door giving access to the rear of the property.
On The First Floor
Landing
Bedroom One (3.81m x 3.40m (12'6 x 11'2))
A most generous double bedroom overlooking the front of the property.
Bedroom Two (3.71m x 2.92m (12'2 x 9'7))
A second good sized double bedroom overlooking the side of the property with a built in storage cupboard which has the loft access hatch.
Bedroom Three (2.64m x 2.39m (8'8 x 7'10))
A single bedroom overlooking the rear of the property.
Bathroom
Being fully tiled and containing a coloured suite comprising panelled bath, low flush WC and pedestal wash hand basin.
Outside
To the front of the property is a walled forecourt garden.
There is pedestrian and vehicular access off of Williamthorpe Close, which leads to a shared service road at the rear of the property. A small yard area can be found directly outside the kitchen door.
On the opposite side of the service road is the paddock which is mainly laid to lawn with an orchard area and several sheds and outbuildings. These include a double garage with light and power. The paddock backs onto farmland.
Note - The paddock will be subject to an overage provision, where the present owners will be due 50% of any increase in value gained if planning permission is ever granted for residential development in the future.
Property Location
Similar Properties
Semi-detached house For Sale Chesterfield Semi-detached house For Sale S42 Chesterfield new homes for sale S42 new homes for sale Flats for sale Chesterfield Flats To Rent Chesterfield Flats for sale S42 Flats to Rent S42 Chesterfield estate agents S42 estate agents



.png)











