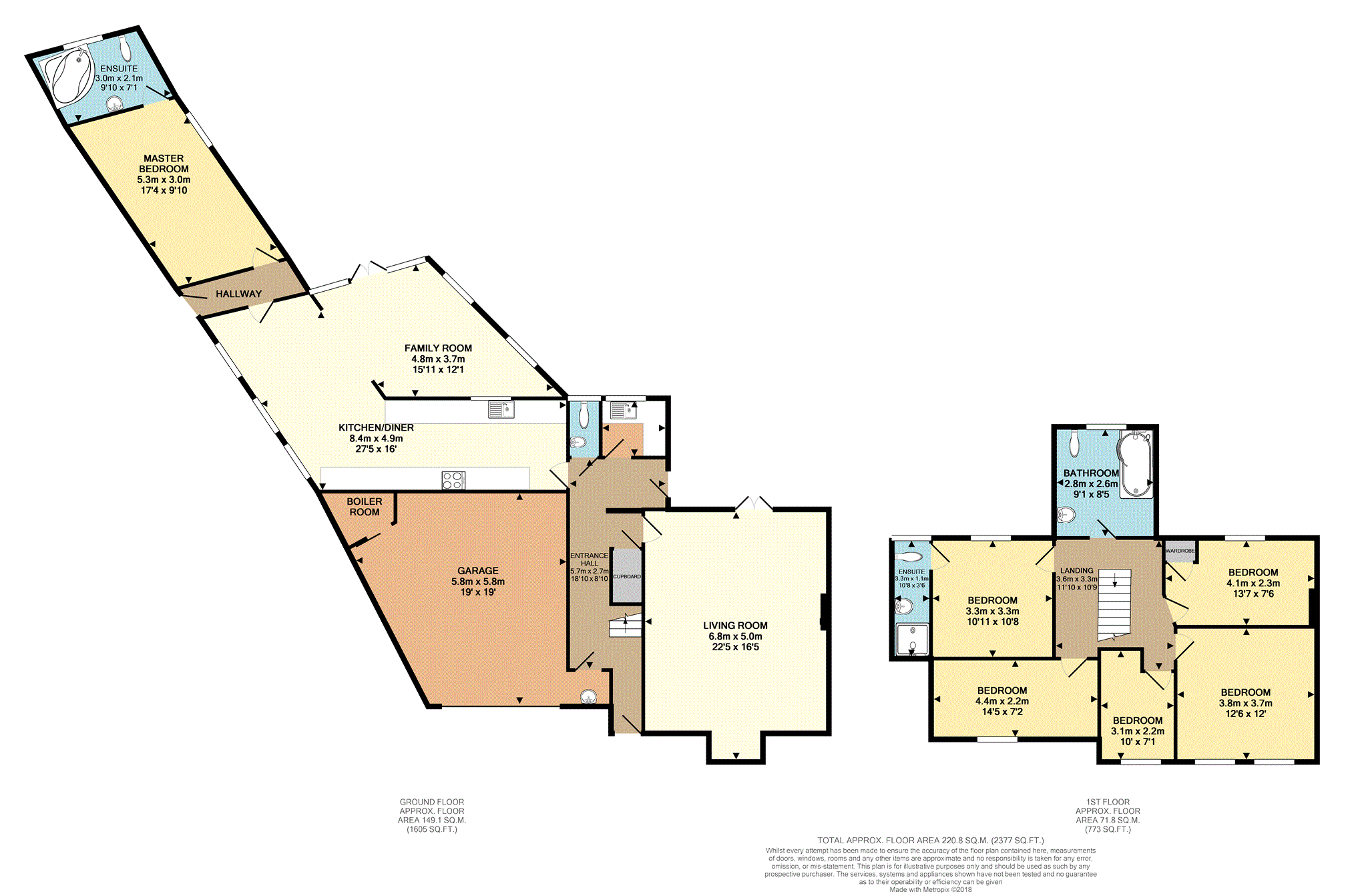6 Bedrooms Semi-detached house for sale in Willington Road, Cople MK44 | £ 500,000
Overview
| Price: | £ 500,000 |
|---|---|
| Contract type: | For Sale |
| Type: | Semi-detached house |
| County: | Bedfordshire |
| Town: | Bedford |
| Postcode: | MK44 |
| Address: | Willington Road, Cople MK44 |
| Bathrooms: | 1 |
| Bedrooms: | 6 |
Property Description
Offered in immaculate condition throughout is this six bedroom property that has been extended, improved and updated by the current owners boasting 300ft garden, two en-suites, fabulous kitchen/diner, garage, two reception rooms and utility room. This property must be viewed to be fully appreciated. Excellent transport links are close by with the A421, A1, A6, M1 and rail links to London.
In full the property comprises entrance hall, living room, cloakroom, utility room, kitchen/diner, family room, master bedroom and en-suite. There is also access to the garage from the entrance hall. On the first floor are five further generous bedrooms, en-suite and main family bathroom. Outside is a large 300ft garden backing onto open fields, summer house, sheds, side access and ample off road parking.
Entrance Hall
Karndean flooring, door to under stairs storage, door to garden.
Living Room
22'5" x 16'5"
Double glazed bay window to front, karndean flooring, log burner style fire set in feature surround, double doors to garden.
Kitchen/Diner
27'5" x 16'0"
Double glazed window to front, velux windows, fitted with a matching range of base and eye level units with work top space over, fitted counter lighting, fitted sink. Space for American fridge/freezer, integrated dishwasher and wine fridge. Karndean flooring, open plan to family room.
Family Room
15'11" x 12'1"
Double glazed windows to rear and side, karndean flooring, double doors to garden.
Hallway
Tiled flooring, door to side access.
Master Bedroom
17'4" x 9'10"
Double glazed window to side, wooden flooring. Door to en-suite.
Master En-Suite
Double glazed window to rear, fitted with a three piece suite comprising spa style corner bath, wash hand basin in vanity unit and w.C. Vinyl flooring.
Landing
Wooden flooring, loft hatch. Doors to all bedrooms and bathrooms
Bedroom Two
10'11" x 10'8"
Double glazed window to rear, laminate flooring. Door to en-suite.
En-Suite Two
Double glazed window to rear, fitted with a three piece suite comprising double shower unit, wash hand basin and w.C. Vinyl flooring.
Bedroom Three
12'6" x 12'0"
Double glazed window to front, built in range of wardrobes, laminate flooring.
Bedroom Four
14'5" x 7'2"
Double glazed window to front, laminate flooring.
Bedroom Five
13'7" x 7'6"
Double glazed window to rear, laminate flooring, built in storage.
Bedroom Six
10'0" x 7'1"
Double glazed window to front, laminate flooring.
Bathroom
Double glazed window to rear, fitted with a three piece suite comprising 'P' shaped bath with shower over, wash hand basin in vanity unit and w.C. Vinyl flooring.
Garden
In excess of 300ft mainly laid to lawn with patio area, two sheds, summer house with power. Gated side access. Open fields behind garden.
Garage
Large garage with electric door, power, lighting, plumbing, and boiler room. Door to main house.
Parking
Gated driveway to front of property providing ample off road parking for numerous vehicles.
Property Location
Similar Properties
Semi-detached house For Sale Bedford Semi-detached house For Sale MK44 Bedford new homes for sale MK44 new homes for sale Flats for sale Bedford Flats To Rent Bedford Flats for sale MK44 Flats to Rent MK44 Bedford estate agents MK44 estate agents



.png)








