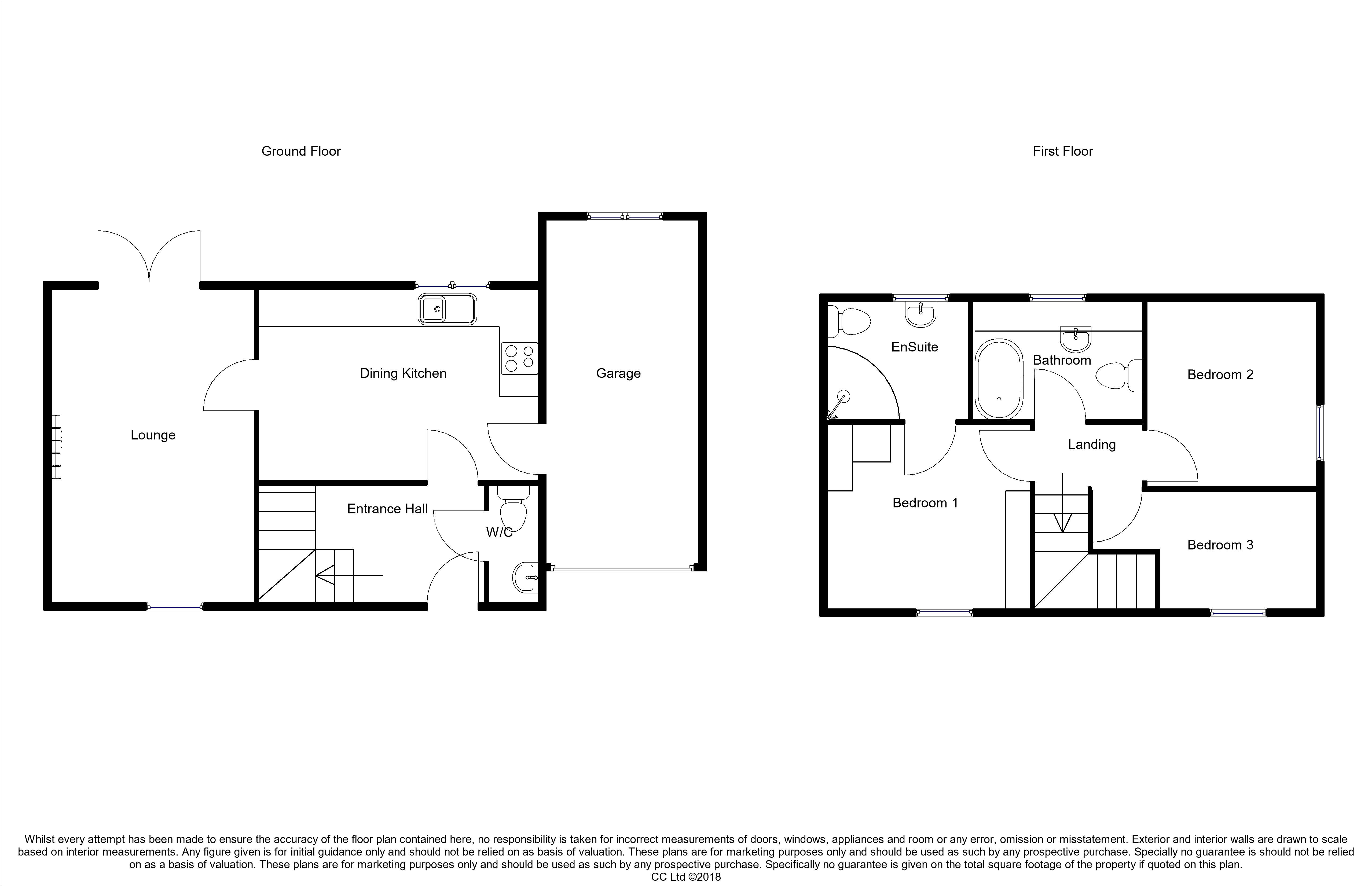3 Bedrooms Semi-detached house for sale in Willow Mews, Beckingham, Doncaster DN10 | £ 170,000
Overview
| Price: | £ 170,000 |
|---|---|
| Contract type: | For Sale |
| Type: | Semi-detached house |
| County: | South Yorkshire |
| Town: | Doncaster |
| Postcode: | DN10 |
| Address: | Willow Mews, Beckingham, Doncaster DN10 |
| Bathrooms: | 0 |
| Bedrooms: | 3 |
Property Description
Hunters are pleased to offer to the market this three bed semi detached house located within the popular Village location of Beckingham with access to the market towns of Gainsborough, Retford and Bawtry. Accommodation comprising of: Entrance Hallway, Kitchen Diner, Lounge, w.C., to the first floor are 3 Bedrooms with En Suite to Master and Family Bathroom To the front the garden is mainly set to lawn with driveway giving access to the attached Garage with up and over door, light and power. To the rear is enclosed garden mainly set to lawn with patio area. The property benefits from double glazing, gas central heating. Viewing highly recommended.
Entrance hallway
Part double glazed casement Entrance door, laminate flooring, radiator. Stairs rising to the first floor. Doors giving access to:
W.C.
1.93m (6' 4") x 0.88m (2' 11")
w.C., hand basin with tiled splashbacks, radiator..
Kitchen diner
2.96m (9' 9") x 4.63m (15' 2")
Having wooden double glazed window to the rear elevation, radiator, fitted kitchen comprising of: Base, drawer and wall units with complementary work surface, inset stainless steel sink with drainer and mixer tap, integrated oven, four ring gas hob with extractor above, tiled splashbacks over the work surfaces. Provision for automatic washing machine and dishwasher. Door giving access to the Garage. Door allowing access to the:
Lounge
3.33m (10' 11") x 5.05m (16' 7"),
Having a wooden double glazed window to the front elevation, uPVC double glazed French doors to the rear, allowing access onto the garden. 2 x radiators, fireplace with inset Living Flame gas fire. (flue allowing multi fuel burner/open fire)
first floor landing
Radiator. Doors giving access to:
Master bedroom
3.35m (11' 0") x 2.99m (9' 10")
Wooden double glazed window to the front elevation, radiator, range of fitted wardrobes. Door giving access to:
En suite
2.32m (7' 7") x 1.96m (6' 5")
Wooden double glazed window to the rear elevation, radiator, suite comprising of: W.C., pedestal wash hand basin, shower cubicle and tiled splashbacks.
Family bathroom
2.75m (9' 0") x 1.62m (5' 4")
Wooden double glazed window to the rear elevation, radiator, three piece bathroom suite comprising: W.C., pedestal wash hand basin, panel sided bath and tiled splashbacks.
Bedroom 2
3.00m (9' 10") x 2.77m (9' 1")
Wooden double glazed window to the side elevation, radiator.
Bedroom 3
1.96m (6' 5") x 3.66m (12' 0")
Wooden double glazed window to the front elevation with radiator below.
Externally
To the front the garden is mainly set to lawn with driveway giving access to the attached Garage with up and over door, light and power. To the rear is enclosed garden mainly set to lawn with patio area.
Property Location
Similar Properties
Semi-detached house For Sale Doncaster Semi-detached house For Sale DN10 Doncaster new homes for sale DN10 new homes for sale Flats for sale Doncaster Flats To Rent Doncaster Flats for sale DN10 Flats to Rent DN10 Doncaster estate agents DN10 estate agents



.png)











