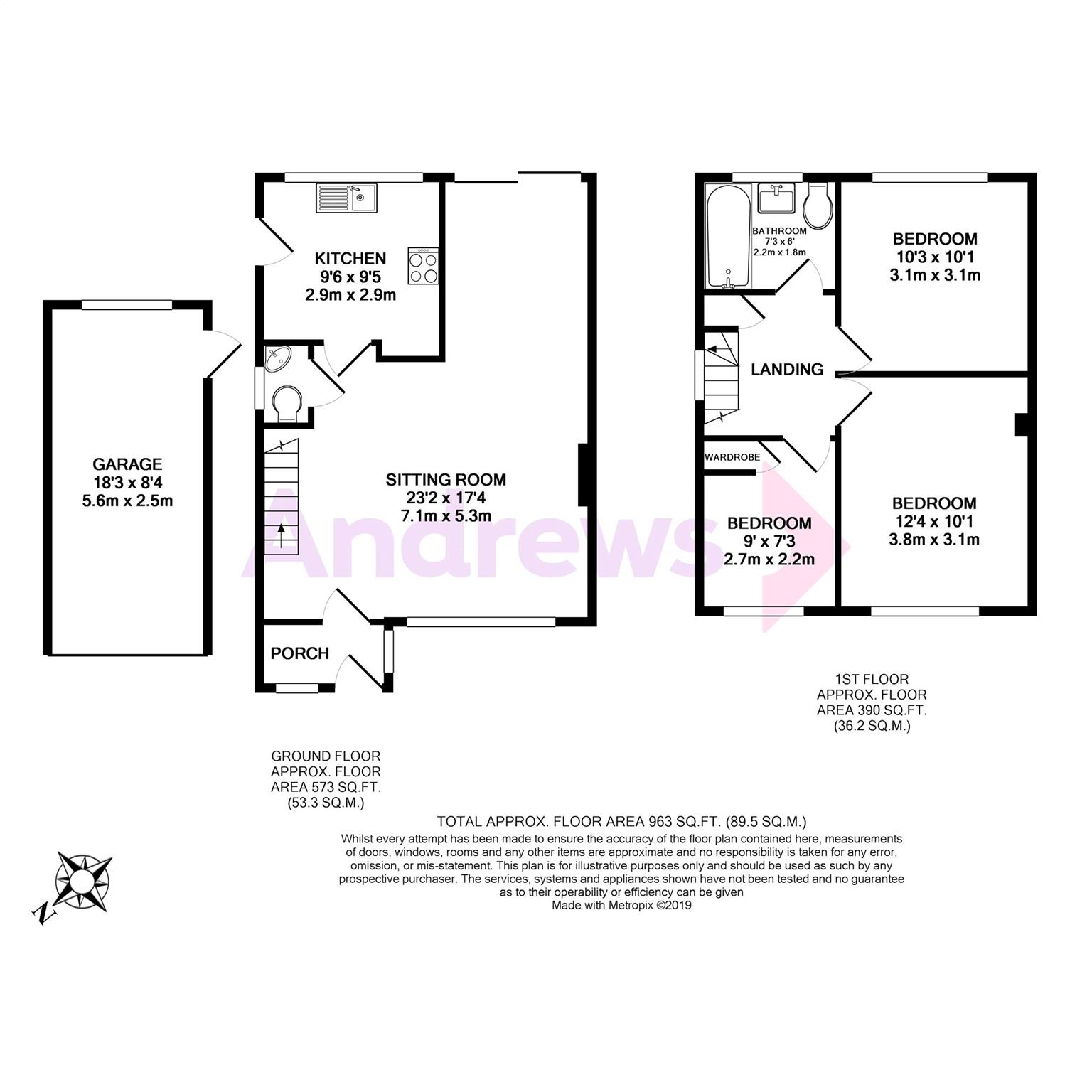3 Bedrooms Semi-detached house for sale in Willow Park, Otford, Sevenoaks, Kent TN14 | £ 450,000
Overview
| Price: | £ 450,000 |
|---|---|
| Contract type: | For Sale |
| Type: | Semi-detached house |
| County: | Kent |
| Town: | Sevenoaks |
| Postcode: | TN14 |
| Address: | Willow Park, Otford, Sevenoaks, Kent TN14 |
| Bathrooms: | 1 |
| Bedrooms: | 3 |
Property Description
The property is set well back from the road and offers well planned accommodation with spacious entrance porch leading into an open plan 17'4 x 13'8 sitting room opening into the 9'4 x 7'9 dining area. There is a comprehensively fitted kitchen with fitted white goods (as specified) and downstairs cloakroom. Upstairs are 3 bedrooms and the family bathroom all accessed off the landing.
There is double glazing and gas central heating and to the rear is a 40' x 23' southerly aspect garden with paved patio and 18'3 x 8'3 garage. The driveway offers further parking if required.
Entrance Porch (2.03m x 1.04m)
Double glazed windows to side and front. Inset ceiling down lighting. Electric radiator. Engineered oak flooring.
Cloakroom
Double glazed opaque window to side. Part tiled walls. Hand basin with mono-bloc tap. Low level w.c. Engineered oak flooring.
Sitting Room (5.28m x 4.17m)
Double glazed window to front. Staircase to first floor. Wall mounted Smeg gas fire. Radiators. Engineered oak flooring. Opening into:-
Dining Area (2.84m x 2.36m)
Double glazed patio doors to rear. Radiator. Engineered oak flooring.
Kitchen (2.82m x 2.21m widening to 2.74m)
Double glazed window to rear. Part tiled walls. Inset 1.5 bowl, single drainer sink unit with cupboard under. Range of base units with cupboards, drawers and hardwood worktops over. Range of matching wall units. Integrated aeg oven. Fitted Stoves electric oven with cooker hood over. Integrated dishwasher. Double glazed door to garden.
Landing
Double glazed window to side. Access to loft with drop down ladder. Shelved linen cupboard with wall mounted gas boiler.
Bedroom 1 (3.76m x 3.10m)
Double glazed window to front. Radiator.
Bedroom 2 (3.10m x 3.07m)
Double glazed window to rear. Radiator.
Bedroom 3 (2.64m x 2.08m)
Double glazed window to front. Built in over stairs wardrobe. Radiator.
Bathroom
Double glazed opaque window to rear. Part tiled walls. Pedestal wash hand basin with mono-bloc tap. Panel enclosed bath with Aqualisa shower over. Low level w.c with push button flush. Chrome heated towel rail.
Garage (5.56m x 2.54m)
Up-and-over door. Personal door. Window to rear. Power and light.
Rear Garden (12.19m x 7.01m)
Sunny southerly aspect with spacious paved patio with steps to the lawn area with flower beds/borders. External light. Gated side access.
Front Garden
Brick paved driveway. Lawned area with shrubs. External light
Property Location
Similar Properties
Semi-detached house For Sale Sevenoaks Semi-detached house For Sale TN14 Sevenoaks new homes for sale TN14 new homes for sale Flats for sale Sevenoaks Flats To Rent Sevenoaks Flats for sale TN14 Flats to Rent TN14 Sevenoaks estate agents TN14 estate agents



.png)











