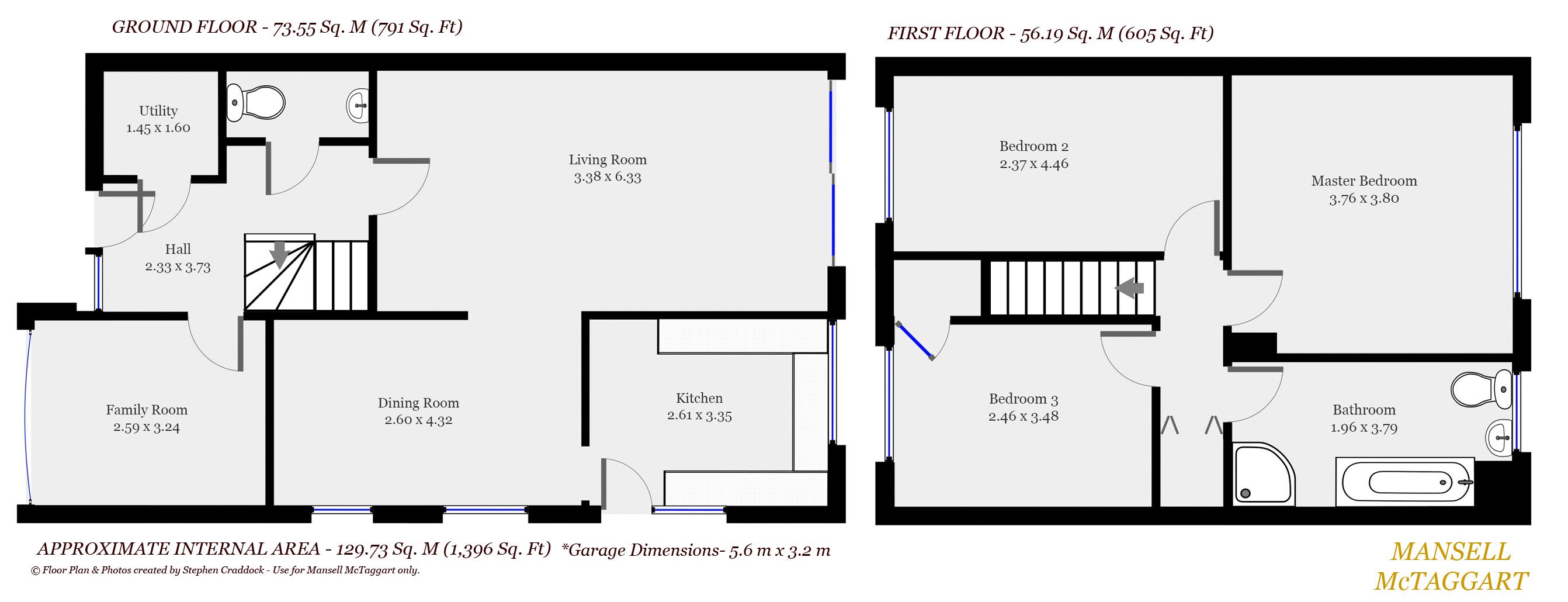4 Bedrooms Semi-detached house for sale in Willow Ridge, Turners Hill, Crawley, West Sussex RH10 | £ 375,000
Overview
| Price: | £ 375,000 |
|---|---|
| Contract type: | For Sale |
| Type: | Semi-detached house |
| County: | West Sussex |
| Town: | Crawley |
| Postcode: | RH10 |
| Address: | Willow Ridge, Turners Hill, Crawley, West Sussex RH10 |
| Bathrooms: | 0 |
| Bedrooms: | 4 |
Property Description
Guide Price £375,000 - £400,000
An attractive and well presented 4 bedroom semi-detached family home. This property is in a quiet cul-de-sac in a sought-after area in the popular village of Turners Hill.
Upon entering the house there is a spacious hallway with tiled floor and underfloor heating and a window to the front aspect. From the hall the stairs are immediately ahead, the door to the left gives access to the utility room which has a window overlooking the front garden, it also has an attractive dark work surface with space and plumbing under for both a washing machine and tumble drier. To the right is the 4th bedroom or what could also be used as an office. Further ahead there is another door to the left which takes you to the cloakroom comprising of white WC and wash hand basin. The hallway then leads into the sitting room and adjacent to this is the dining room. There is an archway and feature brick wall as well as an open fireplace in the sitting room. The sliding doors provide access to the rear garden where there is a patio adjoining the rear of the property which provides an ideal area for entertaining all year round. Similarly, the sitting room opens into the dining room retaining the open plan feel for socialising. This provides a more formal area for dining whilst also linking with the kitchen which is situated at the rear of the house. The kitchen has a good range of wall and base units. There are recessed spotlights, part tiled walls, floor tiles and a large window to the rear of the property with a one and a half bowl sink below. There is cooker hood with space for cooker below and also space for a fridge/freezer as well as space and plumbing for a dishwasher. You will find the boiler stored conveniently in one of the kitchen cupboards. There is a door to the side of the property providing access to the rear garden from the kitchen. The cloakroom is a good size with floor tiles, part tiled walls and a white wash hand basin and WC.
From the landing there is access to the loft which is fully boarded and has power and light. The airing cupboard is also situated on the landing. The master bedroom is a spacious double with plentiful built-in wardrobes and windows overlooking the rear garden. Bedroom two is also a double and is situated at the front of the property with a large window. Bedroom three is a good size double and overlooks the front of the property. The family bathroom has full height wall tiles, a heated towel rail and a window to the rear of the house. There is a side paneled bath with shower attachment as well as a separate shower cubicle. There is a built-in bathroom cabinet, a white WC and wash hand basin.
Outside:
There is a large rear garden which is fenced on all sides making it child friendly and pet safe as well as a lovely area for socialising as there is good sense of space on the patio. There is paved access from the front of the property to the rear garden with a gate providing additional security. It is a nice sunny, south/east facing garden with a patio area and a lawn. At the far end of the garden there is stairs leading down to the garage and off-road parking for two cars.
Property Location
Similar Properties
Semi-detached house For Sale Crawley Semi-detached house For Sale RH10 Crawley new homes for sale RH10 new homes for sale Flats for sale Crawley Flats To Rent Crawley Flats for sale RH10 Flats to Rent RH10 Crawley estate agents RH10 estate agents



.png)











