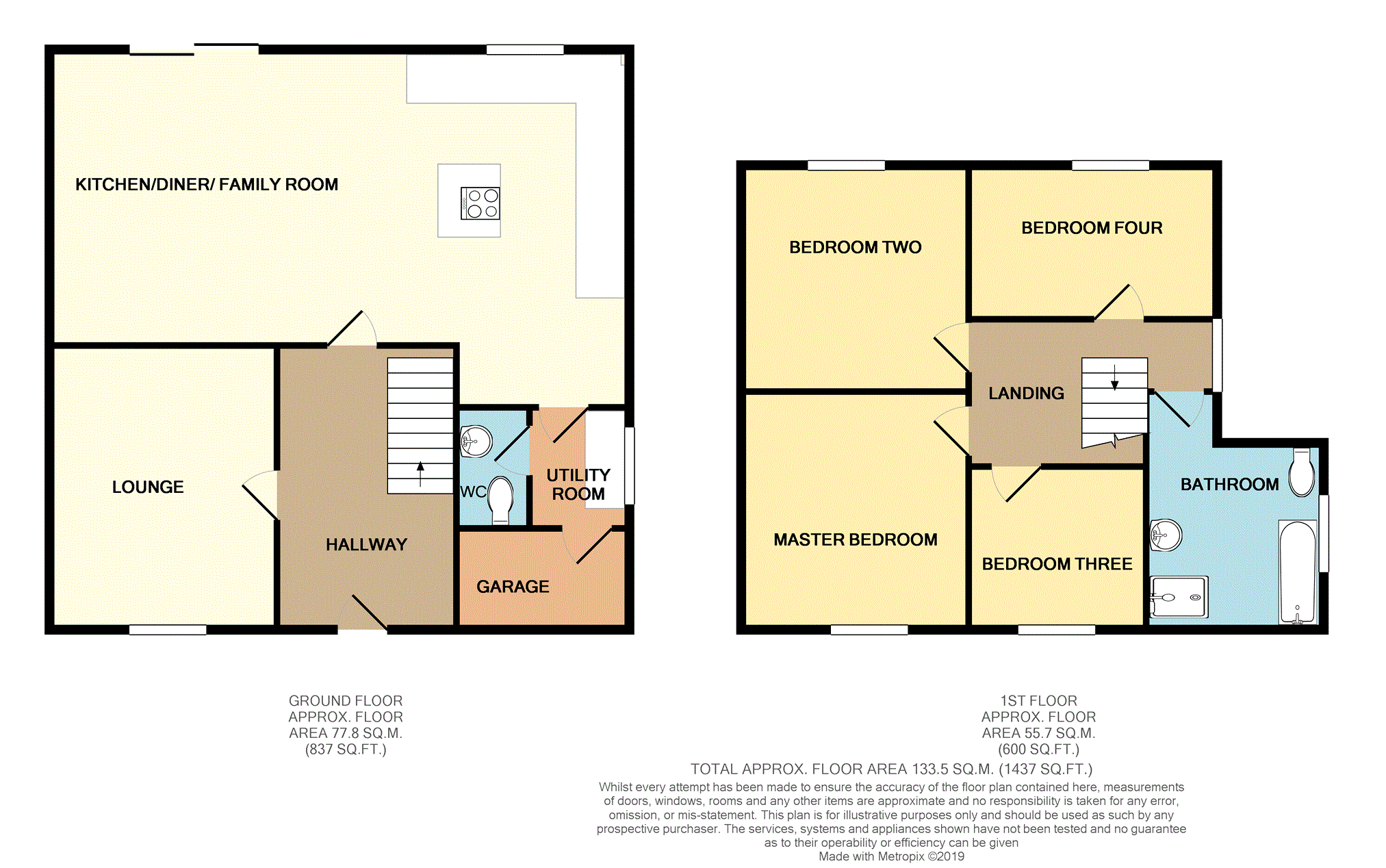4 Bedrooms Semi-detached house for sale in Willow Road, Solihull B91 | £ 425,000
Overview
| Price: | £ 425,000 |
|---|---|
| Contract type: | For Sale |
| Type: | Semi-detached house |
| County: | West Midlands |
| Town: | Solihull |
| Postcode: | B91 |
| Address: | Willow Road, Solihull B91 |
| Bathrooms: | 1 |
| Bedrooms: | 4 |
Property Description
This beautifully extended, immaculately presented four bedroom semi detached property set in this ever aspirational location is one that must be viewed to be fully appreciated. Offering spacious accommodation comprising; Lounge, Kitchen/ Dining/ Family Area, Utility Room, Downstairs W.C Underfloor Heating Throughout Downstairs Family Bathroom, Rear Garden and Garage/ Store Area. With the added benefit of being located within close proximity to the excellent local schooling, transport links and amenities alongside being sold with no chain. Viewing is highly recommended to avoid disappointment.
Hallway
Stairs to first floor landing, ceiling light point, underfloor heating, electric points, doors leading to;
Lounge
16" x 10'5"
Double glazed window to front elevation, ceiling light point, underfloor heating, electric points, television point.
Kitchen/Family Room
25'9" x 18'5"
A beautifully extended kitchen/ family/ dining room with bi folding doors to rear elevation, double glazed window to rear elevation, a range of wall and base units with roll top work surface, central island, sink/ drainer, gas hob with double electric oven, dishwasher, fridge/ freezer, television point, underfloor heating throughout under a fully tiled floor, electric points, door into;
Utility Room
6'9" x 6'5"
Double glazed window to side elevation, ceiling light point, a range of base units, sink/ drainer, plumbing for washing machine, electric points, door into;
W.C.
Low level flush W.C, hand wash basin, ceiling light point.
First Floor Landing
Double glazed window to side elevation, ceiling light point, loft access, doors leading to;
Master Bedroom
13'9" x 10'5"
Double glazed window to front elevation, ceiling light point, central heating radiator, electric points.
Bedroom Two
10'5" x 10'5"
Double glazed window to rear elevation, ceiling light point, central heating radiator, electric points.
Bedroom Three
8'5" x 5'7"
Double glazed window to rear elevation, ceiling light point, central heating radiator, electric points.
Bedroom Four
7'7" x 6'8"
Double glazed window to front and side elevation, ceiling light point central heating radiator, electric points.
Family Bathroom
Double glazed velux window to side elevation, ceiling light point, bath, low level flush w.C, hand wash basin, walk in shower, fully tiled, heated towel rail, underfloor heating throughout.
Rear Garden
Grass effect decking leading to lawn area, fence borders, mature trees and shrubs.
Garage
Automated Up and over door, light and power, central heating boiler and underfloor heating system.
Property Location
Similar Properties
Semi-detached house For Sale Solihull Semi-detached house For Sale B91 Solihull new homes for sale B91 new homes for sale Flats for sale Solihull Flats To Rent Solihull Flats for sale B91 Flats to Rent B91 Solihull estate agents B91 estate agents



.png)











