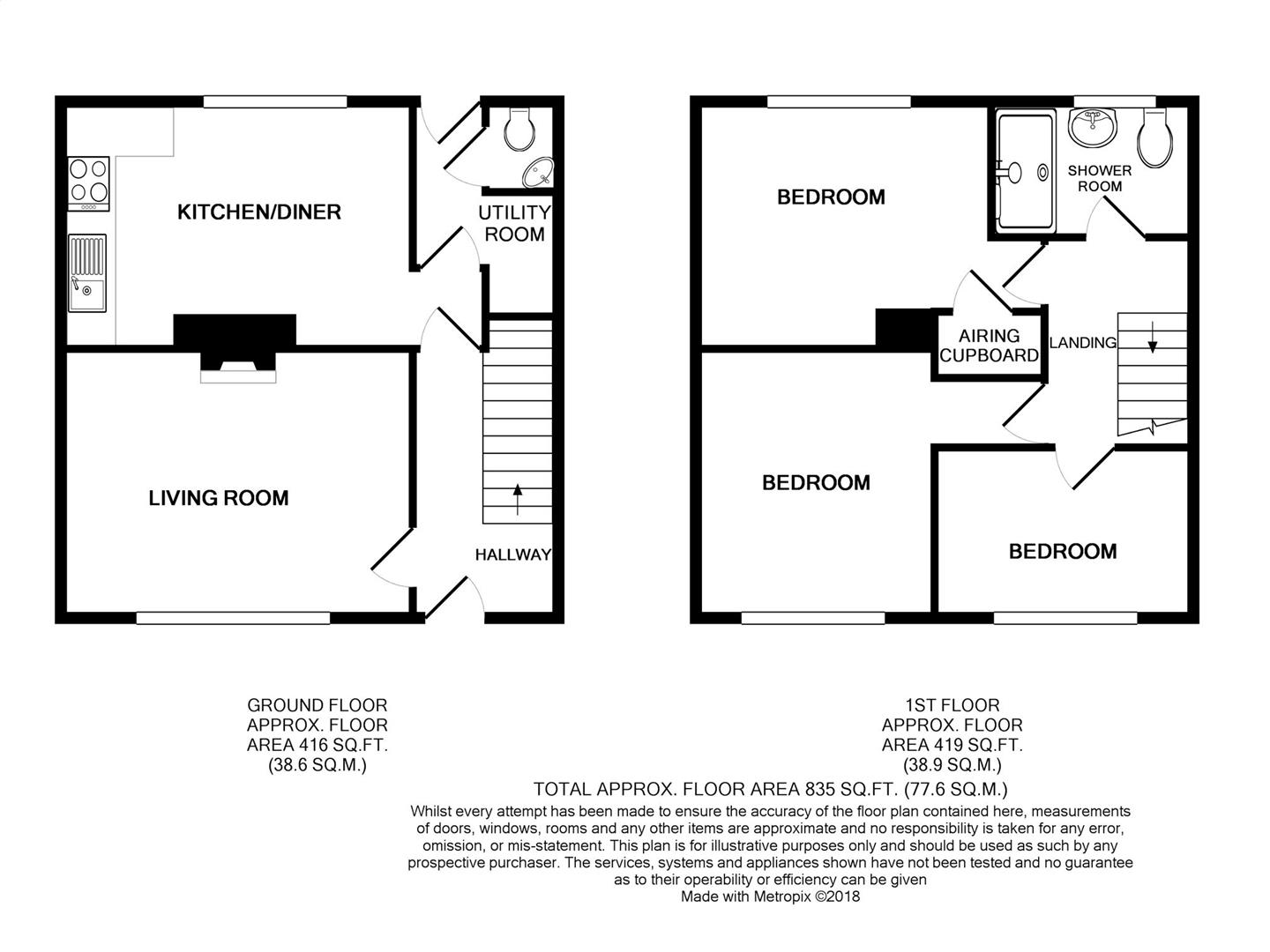3 Bedrooms Semi-detached house for sale in Willowdene, Cotgrave, Nottingham NG12 | £ 160,000
Overview
| Price: | £ 160,000 |
|---|---|
| Contract type: | For Sale |
| Type: | Semi-detached house |
| County: | Nottingham |
| Town: | Nottingham |
| Postcode: | NG12 |
| Address: | Willowdene, Cotgrave, Nottingham NG12 |
| Bathrooms: | 1 |
| Bedrooms: | 3 |
Property Description
This well presented semi detached home provides accommodation arranged over two floors which includes an entrance hall, living room, dining kitchen, utility area and wc to the ground floor, with the first floor landing giving access to three bedrooms and a shower room.
Benefiting from gas central heating and UPVC double glazing, the property enjoys low maintenance gardens to the rear, with a private driveway to the front. A shared driveway also gives access to the single garage and outhouse.
Enjoying a prominent location in the sought after village of Cotgrave, the property is within easy reach of excellent facilities including shops, schools, churches, a leisure centre, golf course and country park.
Viewing is recommended.
Directions
Willowdene can be located off Ringleas, Cotgrave.
Ground Floor Accommodation
Upvc Entrance Door
Giving access to the:-
Entrance Hall
Ceiling light point, radiator, telephone point, under stairs storage area.
Living Room (4.42m x 3.35m (14'6 x 11'))
UPVC double glazed window to the front elevation, ceiling light point, two wall light points, radiator, television aerial point, gas fire set in a feature surround.
Dining Kitchen (4.42m x 3.35m (max) (14'6 x 11' (max)))
Fitted with a range of wall and base units with roll edge laminate work surfaces over, inset stainless steel sink unit, integrated electric oven with a gas hob and stainless steel extractor hood over.
UPVC double glazed window to the rear elevation, opaque UPVC double glazed window to the side elevation, ceiling light point, radiator.
Utility Area
Fitted wall units, plumbing for a washing machine. Vinyl floor covering, two ceiling light points, UPVC door leading out to the rear garden, door to the:-
Ground Floor Wc
Fitted with a low flush wc and a pedestal wash hand basin. Vinyl floor covering, cupboard housing GloWorm central heating boiler.
First Floor Accommodation
First Floor Landing
Ceiling light point, loft access hatch, doors giving access to three bedrooms and the shower room.
Bedroom One (4.32m x 3.10m (max) (14'2 x 10'2 (max)))
UPVC double glazed window to the rear elevation, radiator, ceiling light point, airing cupboard (housing the hot water cylinder and shelving).
Bedroom Two (3.33m x 3.02m (10'11 x 9'11))
UPVC double glazed window to the front elevation, radiator, ceiling light point.
Bedroom Three (3.28m x 2.21m (10'9 x 7'3))
UPVC double glazed window to the front elevation, radiator, ceiling light point.
Shower Room (2.46m x 1.65m (8'1 x 5'5))
Fitted with a vanity sink unit, a low flush wc and a double shower enclosure with an electric shower and glazed screen.
Opaque UPVC double glazed window to the rear elevation, fully tiled walls, chrome heated towel rail, vinyl floor covering, ceiling light point.
Outside
To the front of the property the gravelled driveway (with block paved borders) provides off road parking for a number of vehicles. There are raised shrub borders with feature sleeper surround, hedge and fencing to the boundary, and pathway providing access to the entrance door.
The shared driveway gives access to the garage.
The low maintenance rear garden is enclosed by timber screen fencing and includes an artificial lawn, planted flower beds, and two patio seating areas.
The garden has external lighting and a tap.
Single Garage
With up and over door.
Sales Particulars
These sales particulars have been prepared by Thomas James Estate Agents on the instruction of the vendor.
Disclaimer Notes
Services, equipment and fittings mentioned in these particulars have not been tested, and as such, no warranties can be given. Prospective purchasers are advised to make their own enquiries regarding such matters. These sales particulars are produced in good faith and are not intended to form part of a contract. Whilst Thomas James Estate Agents have taken care in obtaining internal measurements, they should only be regarded as approximate.
Money Laundering
Under the Protecting Against Money Laundering and the Proceeds of Crime Act 2002, Thomas James require any successful purchasers proceeding with a purchase to provide two forms of identification i.E. Passport or photocard driving license and a recent utility bill. This evidence will be required prior to Thomas James instructing solicitors in the purchase or the sale of a property.
Property Location
Similar Properties
Semi-detached house For Sale Nottingham Semi-detached house For Sale NG12 Nottingham new homes for sale NG12 new homes for sale Flats for sale Nottingham Flats To Rent Nottingham Flats for sale NG12 Flats to Rent NG12 Nottingham estate agents NG12 estate agents



.png)











