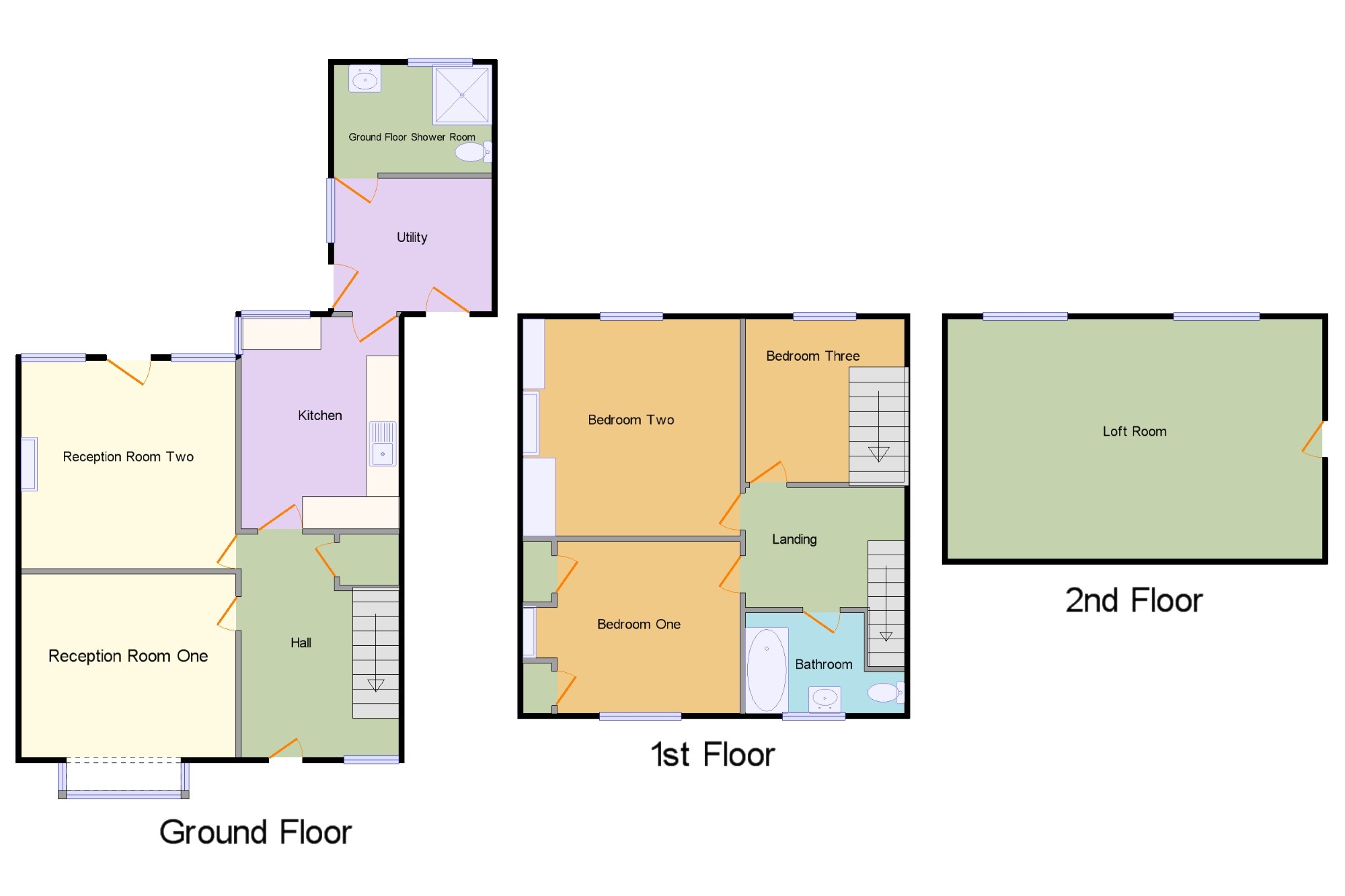3 Bedrooms Semi-detached house for sale in Willows Road, Chuckery, Walsall, . WS1 | £ 270,000
Overview
| Price: | £ 270,000 |
|---|---|
| Contract type: | For Sale |
| Type: | Semi-detached house |
| County: | West Midlands |
| Town: | Walsall |
| Postcode: | WS1 |
| Address: | Willows Road, Chuckery, Walsall, . WS1 |
| Bathrooms: | 2 |
| Bedrooms: | 3 |
Property Description
***internal viewing is essential! Call to view ***A fantastic opportunity to purchase a well presented extended traditional family home on the popular Willows Road Chuckery. The property in brief comprises of: Hallway, two reception rooms, fitted kitchen with space for appliances, separate utility and ground floor shower room. On the first floor is the family bathroom, bedrooms one and two with fitted wardrobes, bedroom three with stairs leading to impressive loft room. Outside driveway to front and mature rear garden with patio and laid to lawn.
Extended Semi Detached Property Situated In Chuckery
Three Bedrooms And Loft Room
Ground Floor Shower Room And First Floor Bathroom
Two Reception Rooms, Kitchen And Utility
Driveway And Mature Rear Garden
Approach x . By driveway, front door into:
Hall x . With window to front, staircase to first floor, under stairs storage cupboard, radiator to wall, coving to ceiling, ceiling rose, tiled floor and further doors to:
Reception Room One13'1" x 11'2" (3.99m x 3.4m). Bay window to front, exposed floor boards, coving to ceiling, picture rail and radiator to wall
Reception Room Two13'1" x 12'8" (3.99m x 3.86m). Door to rear garden, feature fireplace with open fire, radiator to wall, picture rail and coving to ceiling
Kitchen9'7" x 12'11" (2.92m x 3.94m). Window to rear, a range of wall mounted cupboards, base units, display cupboards, work surfaces incorporating sink and drainer unit, space for white goods, tiling to splash backs, floor and further door to:
Utility9'7" x 8'2" (2.92m x 2.5m). Door to access side of property, wall mounted cupboards and base units, work surfaces, space for appliances, spot lights to ceiling, towel rail to wall and tiled floor
Ground Floor Shower Room9'7" x 6'7" (2.92m x 2m). Obscure window to rear, shower cubicle, low level wc, hand wash basin, tiled to splash backs, floor and spot lights to ceiling
Landing x . Obscure window to side, ceiling rose and coving to ceiling
Bathroom9'8" x 6'2" (2.95m x 1.88m). Obscure window to front, low level wc, pedestal hand wash basin, panelled bath with shower unit over, tiling to splash backs, radiator, part panelling to walls.
Bedroom One11'1" x 10'6" (3.38m x 3.2m). Window to front, built in storage cupboards, feature fireplace, radiator, picture rail to wall and coving to ceiling
Bedroom Two13'2" x 13'2" (4.01m x 4.01m). Window to rear, fitted wardrobes, picture rail to wall, feature fireplace and radiator
Bedroom Three9'8" x 9'11" (2.95m x 3.02m). Window to rear, radiator to wall and staircase to loft room
Loft Room22'10" x 14'7" (6.96m x 4.45m). Two velux windows to rear, radiator, shelving and storage to eves
Rear Garden x . Paved patio, laid to lawn, mature borders with trees, shrubs and plants
Property Location
Similar Properties
Semi-detached house For Sale Walsall Semi-detached house For Sale WS1 Walsall new homes for sale WS1 new homes for sale Flats for sale Walsall Flats To Rent Walsall Flats for sale WS1 Flats to Rent WS1 Walsall estate agents WS1 estate agents



.png)











