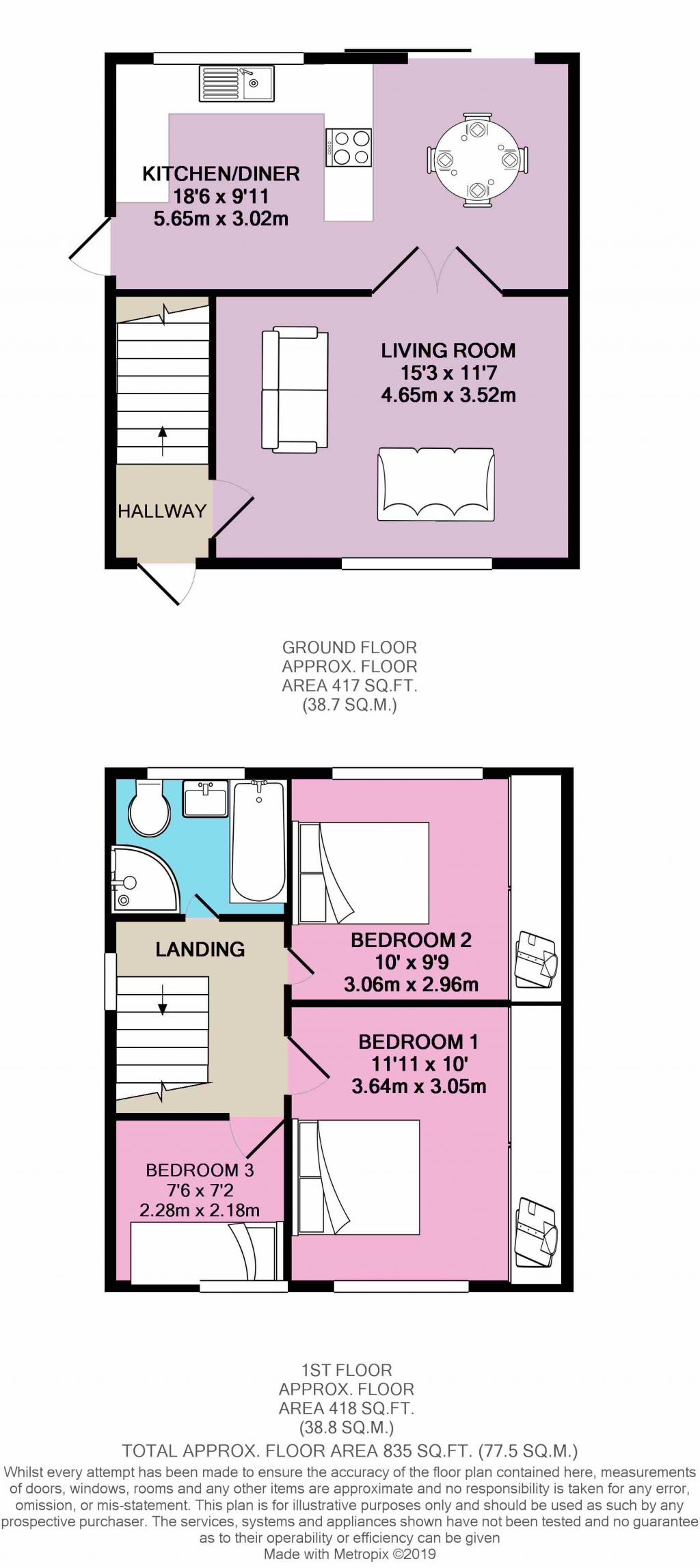3 Bedrooms Semi-detached house for sale in Wilson Road, Wyke, Bradford BD12 | £ 200,000
Overview
| Price: | £ 200,000 |
|---|---|
| Contract type: | For Sale |
| Type: | Semi-detached house |
| County: | West Yorkshire |
| Town: | Bradford |
| Postcode: | BD12 |
| Address: | Wilson Road, Wyke, Bradford BD12 |
| Bathrooms: | 1 |
| Bedrooms: | 3 |
Property Description
House and land for sale*approx 1/4 acre plot*planning permission granted for cattery business* 6M X 5M outbuilding offers potential for various uses*semi rural position*fabulous views over open fields
A fabulous opportunity has arisen to purchase this three bedroom semi detached home ideally suiting a first time buyer or young family with the additional benefit of a parcel of land to the side which is directly accessed via the house that currently not only gives the house a generous garden and plot, but also houses a 6.5m x 5.2m brick outbuilding that has the potential for many additional uses.
The sizable plot that is surrounded by open fields and countryside offers a fabulous opportunity for someone who wishes to start a cattery business from home as planning permission has been recently passed. Changes in this planning may be granted however this is at the buyers discretion.
The property itself comprises of an entrance hall with access into the living room and double doors leading through to the open plan dining kitchen area with patio doors leading out into the rear garden.
The first floor level benefits from two double bedrooms, one single bedroom and an impressive recently fitted modern contemporary 4 piece bathroom suite including separate shower enclosure.
There is a driveway to the side for 3/4 cars plus space for a caravan with pleasant gardens to the front and rear
The property is ideally located only 10 mins drive from the M62 connecting Leeds & Manchester with the local and varied shops of Wyke centre 5 mins walk away
The bridle path is located at the foot of the drive that leads to pleasant walks over open fields and the position of the property is one of its main features due to it's semi rural position and views,
This home includes:
- Entrance Hall
Entrance door, PVCu window, radiator, feature staircase sensor concealed lighting - Lounge
4.65m x 3.52m (16.3 sqm) - 15' 3" x 11' 6" (176 sqft)
With PVCu window offering far reaching rural views, wall mounted electric fire, wood floor and double doors leading into: - Kitchen Diner
5.65m x 3.02m (17 sqm) - 18' 6" x 9' 10" (183 sqft)
With a range of base and eye level wall units with sink unit, 4 ring halogen hob with electric oven, tiled floor, double glazed patio door leading to the rear garden, under stairs storage, radiator, entrance door to the side. - Landing
PVCu window offering far reaching views, built in storage cupboard, access to loft space - Bedroom 1
3.05m x 3.65m (11.1 sqm) - 10' x 11' 11" (119 sqft)
A double bedroom with fitted wardrobes, PVCu window with views, radiator - Bedroom 2
3.06m x 2.95m (9 sqm) - 10' x 9' 8" (97 sqft)
A double bedroom with PVCu window, radiator - Bedroom 3
2.27m x 2.18m (4.9 sqm) - 7' 5" x 7' 1" (53 sqft)
A single bedroom with PVCu window and views, radiator - Bathroom
A recently fitted modern 4 piece suite comprising of a panelled bath with feature chrome taps, hand wash basin set into a vanity unit, low level wc, separate enclosed walk in shower enclosure with feature rain shower - Front Garden
With pleasant lawned garden area with driveway up the side providing ample parking for 3/4 cars plus a caravan - Rear Garden
Further lawned garden area with timber decking patio and shed. - Outbuilding
6.59m x 5.27m (34.7 sqm) - 21' 7" x 17' 3" (373 sqft)
A useful stone built outbuilding that offers the potential for numerous uses. Currently housing chickens this unit has power and lighting with windows. - Side Garden
As stated previously the generous side garden has been recently landscaped and benefits from lawned areas as well as various flower, tree and shrub beds. At the lower end of the garden is where the planning permission for the cattery can be found.
Please note, all dimensions are approximate / maximums and should not be relied upon for the purposes of floor coverings.
Additional Information:
Band C
Band C (69-80)
Marketed by EweMove Sales & Lettings (Cleckheaton) - Property Reference 23490
Property Location
Similar Properties
Semi-detached house For Sale Bradford Semi-detached house For Sale BD12 Bradford new homes for sale BD12 new homes for sale Flats for sale Bradford Flats To Rent Bradford Flats for sale BD12 Flats to Rent BD12 Bradford estate agents BD12 estate agents



.png)











