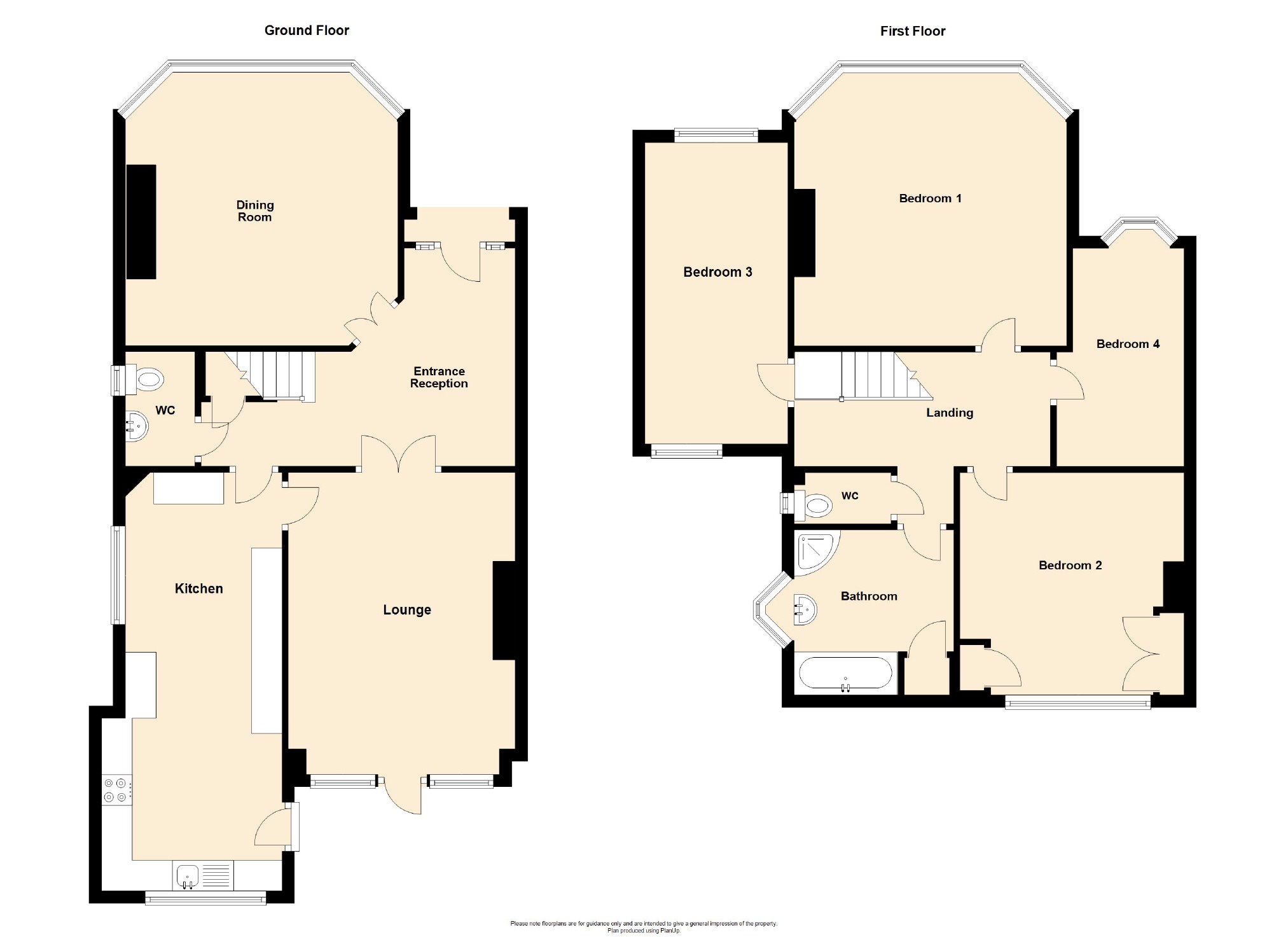4 Bedrooms Semi-detached house for sale in Wilson Street, Anlaby, East Riding Of Yorkshire HU10 | £ 325,000
Overview
| Price: | £ 325,000 |
|---|---|
| Contract type: | For Sale |
| Type: | Semi-detached house |
| County: | East Riding of Yorkshire |
| Town: | Hull |
| Postcode: | HU10 |
| Address: | Wilson Street, Anlaby, East Riding Of Yorkshire HU10 |
| Bathrooms: | 1 |
| Bedrooms: | 4 |
Property Description
This traditional 1930's semi-detached house has been sympathetically extended and combines traditional features with the modern comforts. Internally the property provides generous living accommodation comprising; entrance reception hall, formal dining room / reception room, lounge, cloakroom / w.C., breakfast kitchen, four bedrooms and bathroom with separate w.C. Having landscaped rear gardens with a Southerly facing aspect, off street parking and garaging. This property really must be viewed to appreciate the wealth of accommodation being afforded.
EPC Rating 'D'.
The Accommodation Comprises
Ground Floor
Recess Porch
Glazed entrance door with side windows leads to.
Entrance Reception Hall (4.80m x 3.45m max (15'9" x 11'4" max))
Central heating radiator, laminate flooring, under stairs storage and meter cupboard, staircase to landing off.
Cloakroom / W.C.
Upvc double glazed window, laminate flooring, low flush WC and a wash basin.
Lounge (4.90m x 3.64m (16'1" x 11'11"))
Upvc double glazed windows and rear door leading to the covered patio, central heating radiator, Adam style fire surround with a marbled back and hearth and a living flame fire, coved ceiling.
Dining Room (4.60m x 4.15m (15'1" x 13'7"))
Upvc double glazed bay window to the front elevation, central heating radiator, open fireplace with a living flame fire.
Breakfast Kitchen (6.82m x 2.28m (22'5" x 7'6"))
Upvc double glazed windows to the side and rear elevation, rear entrance door, central heating radiator, a range of base wall and drawer units, fitted work surfaces, one and a half bowled single drainer sink unit with a mixer tap, split level oven and hob with a cooker hood over, integrated washing machine, fridge/ freezer and dishwasher, coved ceiling with spotlights.
First Floor Accommodation
Landing
Coved ceiling with access to the roof void.
Bedroom One (4.70m x 4.15m (15'5" x 13'7"))
Upvc double glazed bay window to the front elevation, central heating radiator, a full range of fitted wardrobes, coved ceiling.
Bedroom Two (3.64m x 3.72m (11'11" x 12'2"))
Upvc double glazed window with views over the rear gardens, coved ceiling, central heating radiator and a large double wardrobe.
Bedroom Three (4.90m x 2.32m (16'1" x 7'7"))
Upvc double glazed windows to the front and rear elevations and central heating radiator and coved ceiling.
Bedroom Four (3.42m x 2.10m max (11'3" x 6'11" max))
Upvc double glazed cantilever window to the front elevation and central heating radiator.
Bathroom
Upvc double glazed cantilever window, central heating radiator, partially tiled and fitted with a three piece suite comprising of a large walk in shower cubicle, panelled bath with a mixer shower and a wash basin, storage cupboard housing the has central heating boiler, coved ceiling, laminate flooring.
Separate W.C.
Upvc double glazed window, laminate flooring, low flush WC and wash basin.
External
To the front of the property there is a crazy paved garden providing additional parking with well stocked border. A side driveway leads to an enclosed carport with a further garage beyond. At the rear of the property there is a covered patio and large well kept lawned garden with well stocked borders and fencing to the surround. External lighting and a water supply is provided as well as two storage sheds.
Agents Notes
Services, fittings & equipment referred to in these sale particulars have not been tested ( unless otherwise stated ) and no warranty can be given as to their condition. Please note that all measurements are approximate and for general guidance purposes only.
Free Market Appraisals / Valuations
We offer a free sales valuation service, as an Independent company we have a strong interest in making sure you achieve a quick sale. If you need advice on any aspect of buying or selling please do not hesitate to ask.
Whitakers Estate Agents for themselves and for the lessors of the property, whose agents they are give notice that these particulars are produced in good faith, are set out as a general guide only & do not constitute any part of a contact. No person in the employ of Whitakers Estate Agents has any authority to make or give any representation or warranty in relation to this property.
You may download, store and use the material for your own personal use and research. You may not republish, retransmit, redistribute or otherwise make the material available to any party or make the same available on any website, online service or bulletin board of your own or of any other party or make the same available in hard copy or in any other media without the website owner's express prior written consent. The website owner's copyright must remain on all reproductions of material taken from this website.
Property Location
Similar Properties
Semi-detached house For Sale Hull Semi-detached house For Sale HU10 Hull new homes for sale HU10 new homes for sale Flats for sale Hull Flats To Rent Hull Flats for sale HU10 Flats to Rent HU10 Hull estate agents HU10 estate agents



.png)











