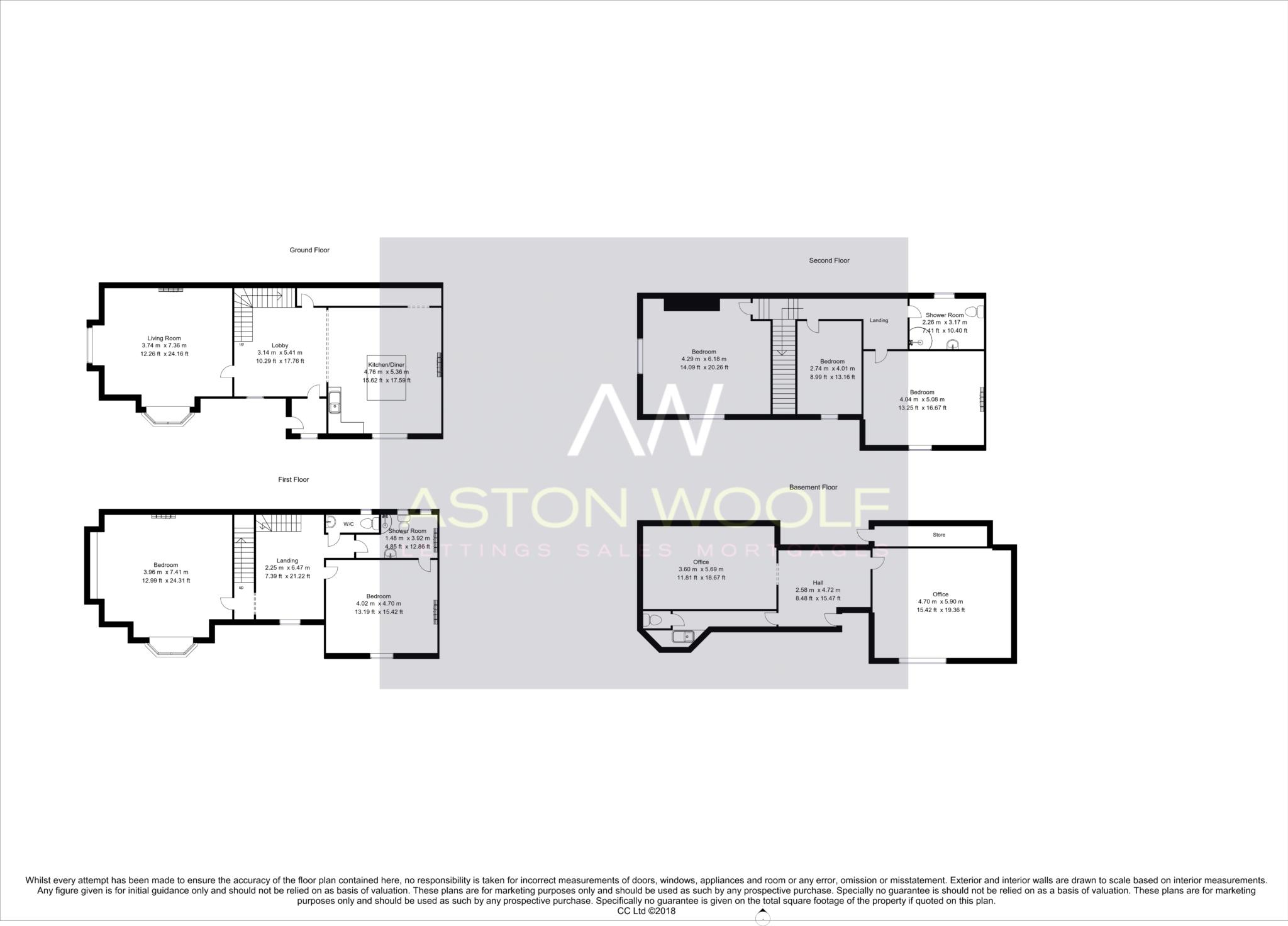5 Bedrooms Semi-detached house for sale in Wilson Street, Derby DE1 | £ 350,000
Overview
| Price: | £ 350,000 |
|---|---|
| Contract type: | For Sale |
| Type: | Semi-detached house |
| County: | Derbyshire |
| Town: | Derby |
| Postcode: | DE1 |
| Address: | Wilson Street, Derby DE1 |
| Bathrooms: | 2 |
| Bedrooms: | 5 |
Property Description
Aston Woolf are delighted to present this stunning 5 Bedroom hmo Investment Opportunity, located in Derby City Centre. This Grade II listed building has been fully renovated and provides top quality accommodation. It also has the potential for a sixth Bedroom.
This immaculately renovated building offers very easy access to Derby University, Derby Royal Hospital, Intu Shopping Centre, Derby City Centre and Pride Park
The property contains 5 bedrooms, large open plan kitchen/dining room, large living room, 1 of the bedrooms has en-suite and there are two bathrooms. The property has for 4 car parking spaces with further permit parking available on street. The large living could be converted to a 6th bedroom (subject to necessary hmo/Planning Consent).
There are offices in the basement currently producing £6000 pa, which, subject to necessary planning consent, could be converted into either a large 1 bedroom flat or a 2 bed hmo property. This could potentially increase annual income to £13,200
Annual Income potential for this property, including rents from offices and rents from car parking spaces is iro £39540.00
Tenure: Freehold
Summary
This impressive and imposing Grade II listed building has just been renovated and provides a perfect high yield hmo investment opportunity.
The property occupies a prominent corner position at the intersection with Wilson Street and Green Lane which leads directly into the St. Peters quarter of Derby City Centre. The entrance to Intu Shopping Centre is just 0.2 miles to the west. The property benefits from excellent road links being situated less than 0.1 miles (0.16 km) from the inner ring road junction with Mercian Way (A601) and Lara Croft Way. Derby University, Royal Derby Hospital and Pride Park are all within easy travel distance.
Accommodation:
Ground floor
Entrance Lobby: 3.14m x 5.41m
Kitchen/Dining 4.76m x 5.36m
Living Room: 3.74m x 7.36m
First floor
Landing: 2.25 x 6.47m
Bedroom 1: 3.96m x 7.41m
Bedroom 2 (with en-suite): 4.02m x 4.7m
W/C Room
Bathroom: 1.48m x 3.92m
Second floor
Bedroom 3: 4.29m x 6.18m
Bedroom 4: 4.04m x 5.08m
Bedroom 5: 2.74m x 4.01m
Bathroom: 2.26m x 3.17m
Basement offices
Hallway: 2.58m x 4.72m
Office 1: 4.7m x 5.9m
Office 2: 3.6m x 5.69m
W/C
Kitchen
Viewings
To book your viewing, please contact Aston Woolf on These sales particulars have been prepared by Aston Woolf on the instruction of the vendor. Services, equipment and fittings mentioned in these particulars have not been tested, and as such, no warranties can be given. Prospective purchasers are advised to make their own enquiries regarding such matters.
Whilst Aston Woolf have taken care in obtaining internal measurements, they should only be regarded as approximate.
Purchaser information - Under the Protecting Against Money Laundering and the Proceeds of Crime Act 2002, Aston Woolf require any successful purchasers proceeding with a purchase to provide two forms of identification i.E. Passport or photocard driving license and a recent utility bill.
Notice
Please note we have not tested any apparatus, fixtures, fittings, or services. Interested parties must undertake their own investigation into the working order of these items. All measurements are approximate and photographs provided for guidance only.
Property Location
Similar Properties
Semi-detached house For Sale Derby Semi-detached house For Sale DE1 Derby new homes for sale DE1 new homes for sale Flats for sale Derby Flats To Rent Derby Flats for sale DE1 Flats to Rent DE1 Derby estate agents DE1 estate agents



.png)











