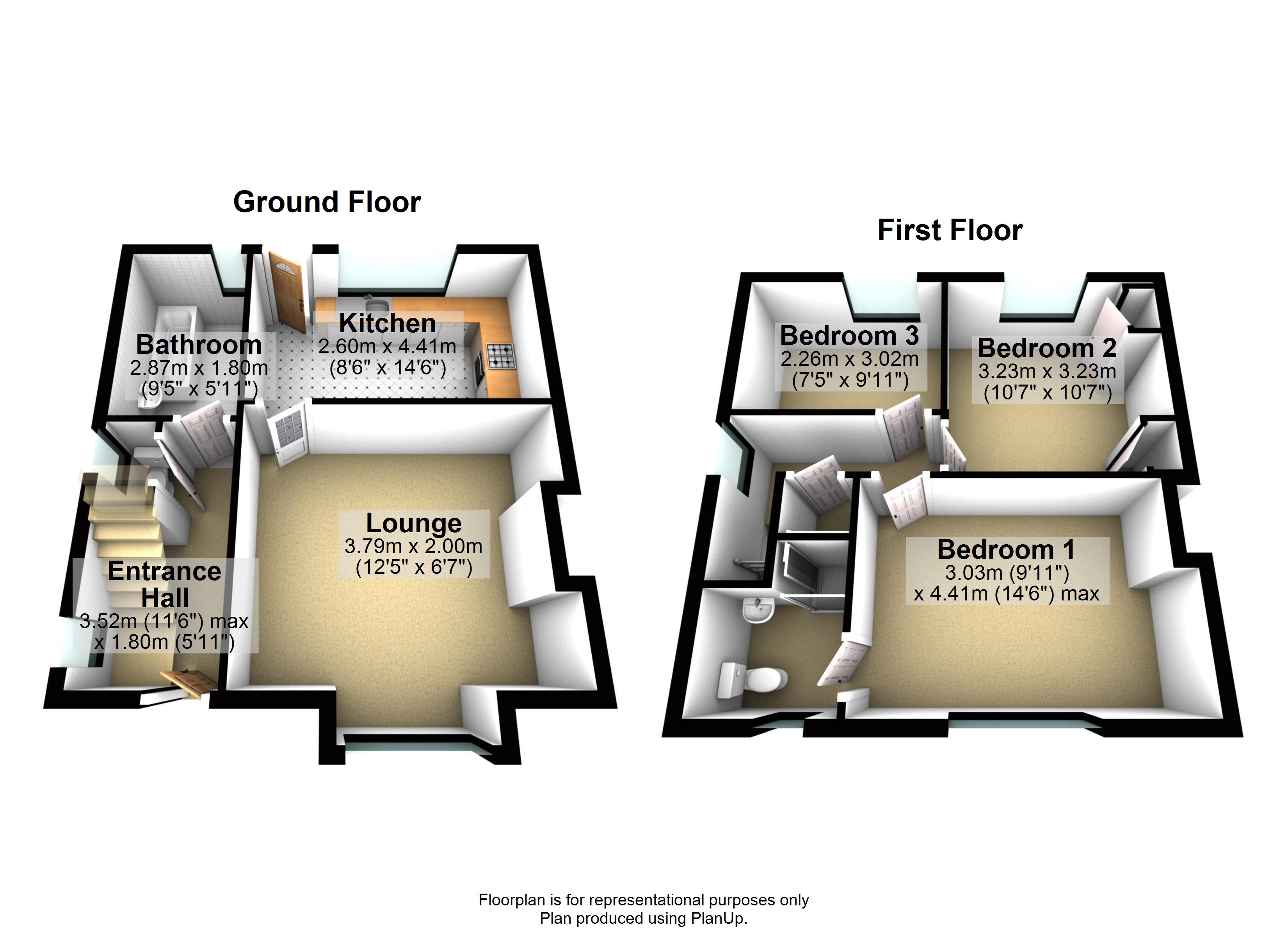3 Bedrooms Semi-detached house for sale in Wilsthorpe Road, Long Eaton NG10 | £ 159,950
Overview
| Price: | £ 159,950 |
|---|---|
| Contract type: | For Sale |
| Type: | Semi-detached house |
| County: | Nottingham |
| Town: | Nottingham |
| Postcode: | NG10 |
| Address: | Wilsthorpe Road, Long Eaton NG10 |
| Bathrooms: | 2 |
| Bedrooms: | 3 |
Property Description
This three bedroom semi-detached property is situated in the popular area of Long Eaton, is a minute’s walk to Long Eaton train station, close to bus routes and gives easy access to M1/J25 and A52 to Nottingham and Derby. The property is close to local amenities such as Tesco and Asda. The property offers a master bedroom with en-suite, parking and large rear garden.
Entrance Hallway – 3.52m x 1.80m (11’6’’ x 5’11’’)
Neutral décor and laminate flooring, under stair storage cupboard, radiator and smoke alarm.
Lounge – 3.79m x 2.00m (12’5’’ x 6’7’’)
Gas fire with wooden surround and marble effect hearth, TV and telephone point, double glazed window to front, ceiling rose with fitting, three wall lights, radiator, neutral décor with two feature walls and neutral carpet.
Kitchen – 2.60m x 4.41m (8’6’’ x 14’6’’)
Floor and wall mounted units, stainless steel sink with half bowl and drainer, electric oven and gas hob, radiator, window and door leading to rear garden, neutral décor with part tiled walls and laminate flooring.
Downstairs W/C
Neutral décor with part tiled walls, laminate flooring and frosted window to side.
Downstairs Bathroom – 2.87m x 4.41m (8’6’’ x 14’6’’)
Neutral décor and part tiled walls with tiled flooring, panelled bath with electric wall mounted shower and shower curtain, wash hand basin with built in storage cupboards, radiator, frosted double glazed window to side and rear.
Stairs and landing to first floor
Neutral décor and carpet, frosted window to side and airing cupboard.
Bed One – 3.03m x 4.41m (9’11’’ x 14’6’’)
Neutral décor with one feature wall and neutral carpet, TV point, two wall lights, window to front and radiator.
En-suite to bedroom one
Neutral décor with part tiled walls and vinyl flooring, light and shaver point above wash hand basin with built in units, electric wall mounted shower with plastic shower tray and shower curtain, extractor fan, w/c, frosted window to front and radiator.
Bed Two – 3.23m x 3.23m (10’7’’ x 10’7’’)
Floor and overhead built in wardrobes, ceiling fan with light, window to rear, TV point, neutral décor with one feature wall and carpet.
Bed Three – 2.26m x 3.02m (7’5’’ x 9’11’’)
Neutral décor and carpet, radiator, and window to rear.
To the rear of the property is a large paved area with a small lawn area with a few small plants and shrubs. There is also a path area leading around the whole garden. Near the end of the garden there is another small lawn area and green house with plants. At the end of the garden there is a decking area with a large shed.
The boiler installed at this property is 3 years of age.
To the front of the property there is a large slabbed area and driveway leading to rear garden.
Please call us now to arrange a viewing !
Every care has been taken with the preparation of these particulars but complete accuracy cannot be guaranteed. If there is any point, which is of great importance to you, please obtain professional confirmation. Alternatively, we will be pleased to check the information for you. These particulars do not from a contract or part of a contract.
Property Location
Similar Properties
Semi-detached house For Sale Nottingham Semi-detached house For Sale NG10 Nottingham new homes for sale NG10 new homes for sale Flats for sale Nottingham Flats To Rent Nottingham Flats for sale NG10 Flats to Rent NG10 Nottingham estate agents NG10 estate agents



.png)











