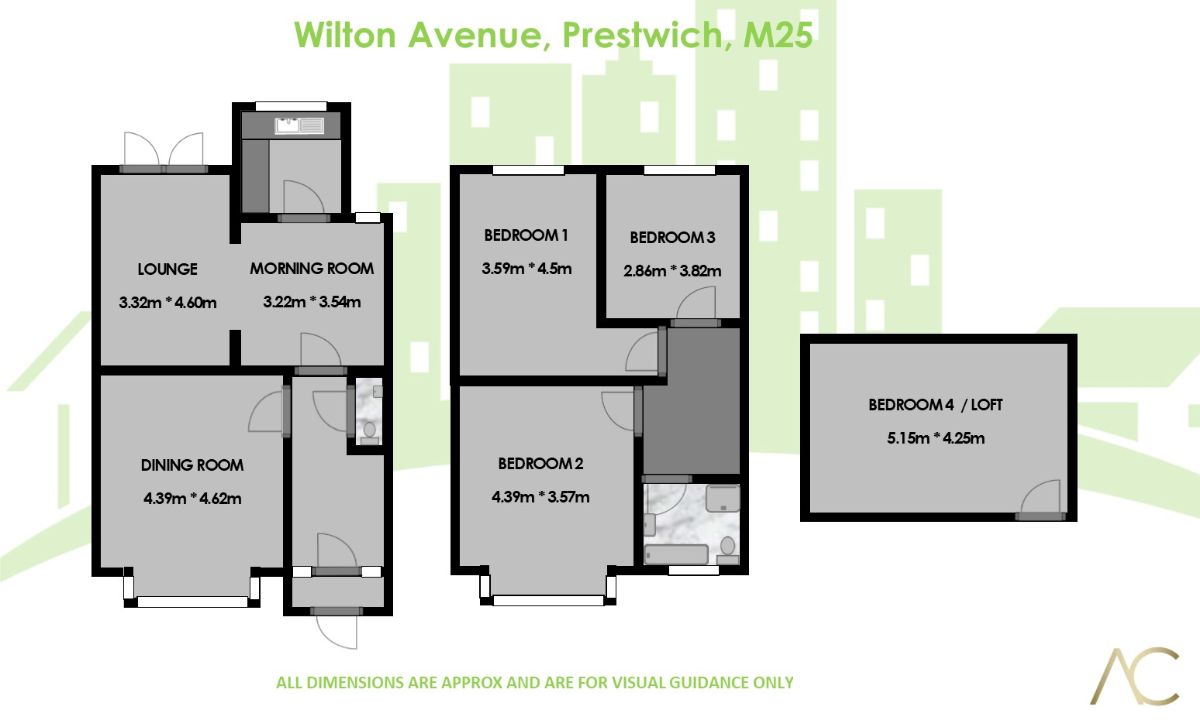3 Bedrooms Semi-detached house for sale in Wilton Avenue, Prestwich M25 | £ 250,000
Overview
| Price: | £ 250,000 |
|---|---|
| Contract type: | For Sale |
| Type: | Semi-detached house |
| County: | Greater Manchester |
| Town: | Manchester |
| Postcode: | M25 |
| Address: | Wilton Avenue, Prestwich M25 |
| Bathrooms: | 1 |
| Bedrooms: | 3 |
Property Description
Description
S&S Estates Property Group are pleased to present this three/four bedroom, semi-detached, well presented and ideally positioned family home to the property market. Well presented throughout, and providing ample living & dining space, this is an ideal home for a family looking to settle in the heart of Prestwich, and benefit from immediate access to all local community amenities.
Location:
Wilton Avenue forms a rung of the "Prestwich Ladder", a popular and ideally situated residential neighbourhood running between Kings Road and Albert Avenue, and with Bury New and Bury Old Road at either end. Stores, parks, schools and Places of Worship are all within very short walking distance, and public transport links, along with major motorway networks are all within close proximity.
This property briefly comprises:
Porch - 2.06m x 0.48m
Entrance hall - 4.57m x 2.08m
Laminate flooring, access to living/dining room, under-stairs WC, storage
Guest WC - 1.96m x 0.84m
Laminate floor, tiled walls, wash basin and WCm, frosted window
Front reception room - 4.93m x 4.32m
Laminate flooring, bay fronted, bright and spacious
Morning room - 3.45m x 3m
Bright airy room, laminate flooring, access to morning room, overlooking rear garden
Rear lounge - 4.88m x 3.43m
Additional lounge area, laminate flooring, bright and spacious, double doors leading to rear garden and access to morning room.
Kitchen - 2.41m x 2.13m
Range of base and wall units, tiled splash back, ample work space, integrated oven and hob. Overlooking rear garden and access to side of property.
Rear garden
Paved and lawned area
Bedroom one - 3.96m x 13'0" 3.96m
Fitted furniture, bay fronted, carpeted
Bedroom two - 4.57m x 3.48m
Carpeted, rear facing
Bedroom three - 3.51m x 2.87m
Laminate flooring, fitted furniture and rear facing
Bathroom - 2.08m x 2.18m
Fully tiled, WC, bath with over head shower, separate shower-cubicle, heated towel rail, recessed lighting.
Attic room - 6.17m x 13'11" 4.24m / Fourth bedroom
Laminate flooring, velux windows, ample storage.
Tenure
Freehold with a £4 p.A. Rent charge - buyers solicitor to verify.
Viewings
Strictly by appointment with S&S Estates Property Group only:
Valuation
Do you have a property to sell? We can provide you with a free, non-obligatory market appraisal. We operate on a no sale no fee basis. Give our office a call and find out the value of your property.
Notice
Please note we have not tested any apparatus, fixtures, fittings, or services. Interested parties must undertake their own investigation into the working order of these items. All measurements are approximate and photographs are provided for guidance only.
Property Location
Similar Properties
Semi-detached house For Sale Manchester Semi-detached house For Sale M25 Manchester new homes for sale M25 new homes for sale Flats for sale Manchester Flats To Rent Manchester Flats for sale M25 Flats to Rent M25 Manchester estate agents M25 estate agents



.png)











