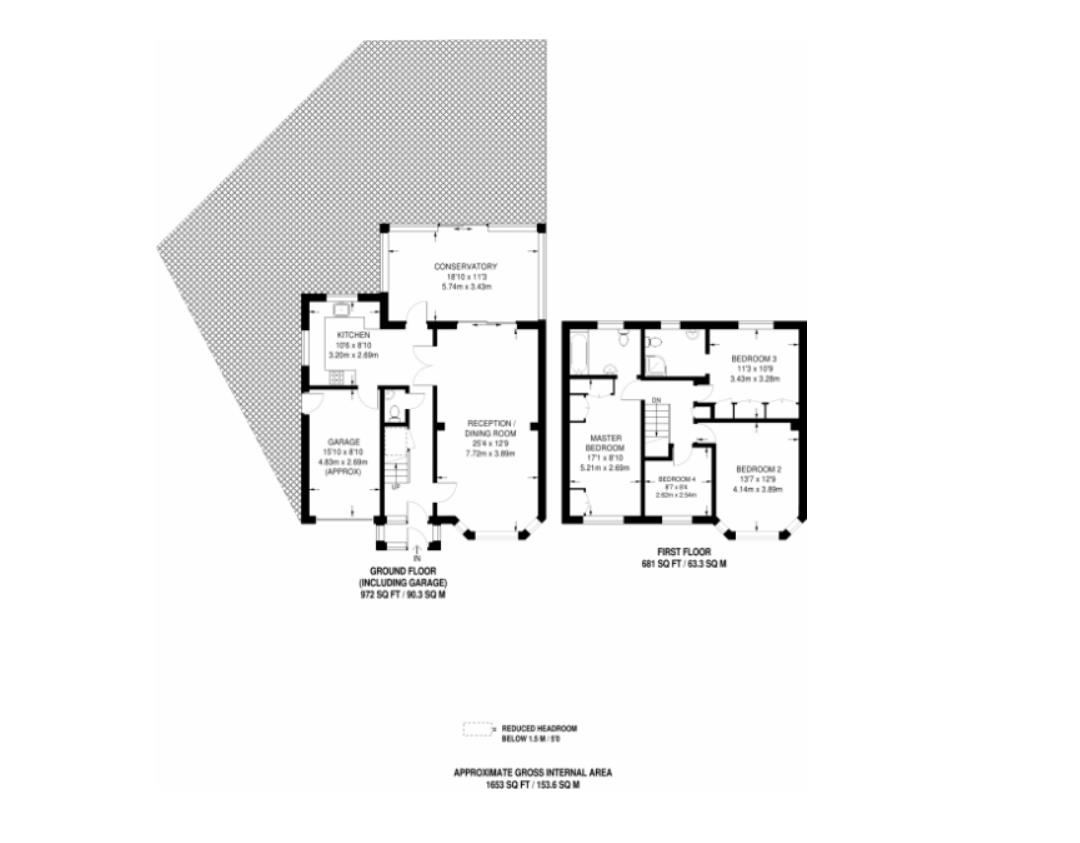4 Bedrooms Semi-detached house for sale in Wilton Road, Cockfosters, Barnet EN4 | £ 900,000
Overview
| Price: | £ 900,000 |
|---|---|
| Contract type: | For Sale |
| Type: | Semi-detached house |
| County: | Hertfordshire |
| Town: | Barnet |
| Postcode: | EN4 |
| Address: | Wilton Road, Cockfosters, Barnet EN4 |
| Bathrooms: | 2 |
| Bedrooms: | 4 |
Property Description
An attractive and well-presented four bedroom & two bathroom semi-detached family home situated in a quiet cul de sac location in Cockfosters. The property comprises of a bright and spacious through lounge/dining room, double glazed conservatory with views of the garden, a luxury, luxury fitted kitchen and an integral garage with own drive and with an electric door, which could be converted (subject to planning permissions) and a guest cloakroom. To the first floor, there are four good sized bedrooms, an en suite bathroom to the Master and Bedroom 3. Benefiting from off-street parking, double-glazing throughout and a secluded rear garden with mature trees and shrubs.
Within close walking distance to the Cockfosters Underground Station (Piccadilly Line), good local schools, Trent Park and the local amenities, shops and restaurants. Internal viewings highly recommended.
Reception Room/Dining: (7.62m x3.89m (25' x12'9))
Double Glazed Bay Window, Engineered Wood Flooring, Cornicing, Radiator x 2
Reception Room/Dining Different Aspect:
Double Glazed Conservatory: (5.74m x 3.43m (18'10 x 11'3))
Double Glazed, Tiled Flooring, Radiator x 2, leading to Patio Area
Luxury Modern Fitted Kitchen: (3.20m x 2.69m (10'6 x 8'10))
Double Glazed Window with Dual Aspect, Tiled Flooring & Splashback, Wall & Base Units, Quartz Worktops, Electric Hob & Oven, Extractor Fan, Dishwasher, Sink with Mixer Taps, Plinth Lighting
Bedroom 1: (5.21m x 2.69m (17'1 x 8'10))
Double Glazed Window, Laminate Wood Flooring, Built In Wardrobes, Radiator, Leading to En Suite
En Suite Bathroom:
Double Glazed Window, Tiled Flooring & Walls, Bath with Shower, Wash Hand Basin, W/C, Radiator
Bedroom 2: (4.14m x 3.89m (13'7 x 12'9))
Double Glazed Bay Window, Engineered Wood Flooring, Radiator
Bedroom 3: (3.43m x 3.28m (11'3 x 10'9))
Double Glazed Window, Engineered Wood Floor, Fitted Wardrobes, Spotlights, Radiator, Leading to En Suite
En Suite:
Double Glazed Window, Tiled Flooring & Part Tiled Splashback, Walk In Shower, Wash Hand Basin, W/C, Heated Towel Rail, Spotlights
Bedroom 4: (2.62m x 2.54m (8'7 x 8'4))
Double Glazed Window, Laminate Wood Flooring, Built in Cupboard, Radiator
Rear Garden:
Mature Rear Garden, Patio & Lawn Area
Integral Garage With Own Drive: (4.83m x 2.69m (15'10 x 8'10))
Property Location
Similar Properties
Semi-detached house For Sale Barnet Semi-detached house For Sale EN4 Barnet new homes for sale EN4 new homes for sale Flats for sale Barnet Flats To Rent Barnet Flats for sale EN4 Flats to Rent EN4 Barnet estate agents EN4 estate agents



.jpeg)











