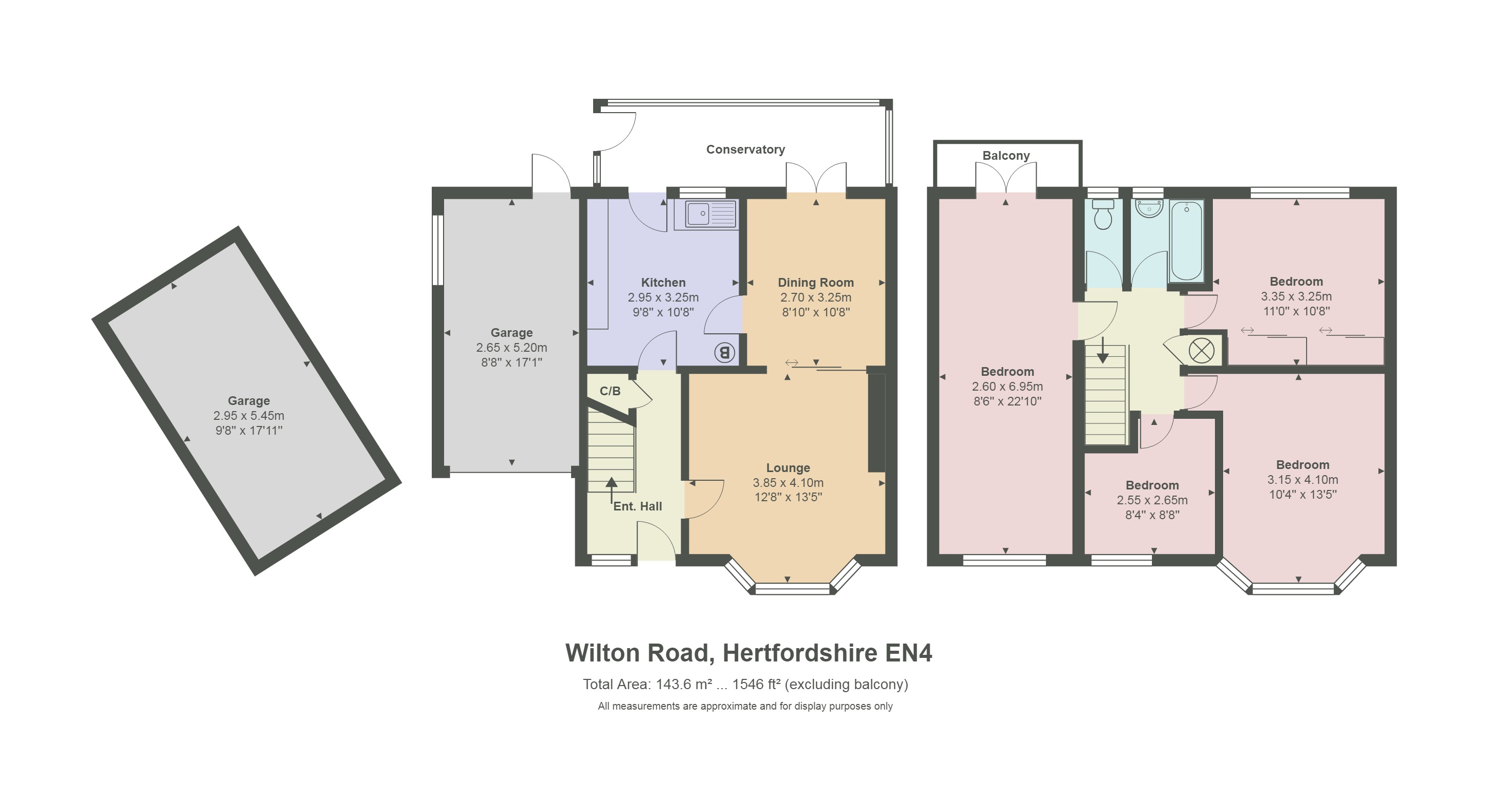4 Bedrooms Semi-detached house for sale in Wilton Road, Cockfosters, Herts EN4 | £ 900,000
Overview
| Price: | £ 900,000 |
|---|---|
| Contract type: | For Sale |
| Type: | Semi-detached house |
| County: | Hertfordshire |
| Town: | Barnet |
| Postcode: | EN4 |
| Address: | Wilton Road, Cockfosters, Herts EN4 |
| Bathrooms: | 0 |
| Bedrooms: | 4 |
Property Description
Situated in a quiet cul-de-sac and within walking distance of Cockfosters tube station and local shops, this four bedroom semi-detached house features a wide plot, two garages, double glazing and central heating but is in need of modernisation and refurbishment. Offered chain free!
UPVC Entrance door with frosted double glazed panel.
Entrance hall Single radiator, frosted double glazed UPVC framed window to front, understairs cupboard housing gas and electric meters.
Lounge 13' 7" x 11' 5 (widening to 12'6)" (4.14m x 3.48m) UPVC framed double glazed bay window to front, double radiator, fireplace.
Dining room 10' 3" x 8' 9" (3.12m x 2.67m) Double radiator, double width glazed doors to Conservatory.
Conservatory 17' 2" x 5' 5" (5.23m x 1.65m) UPVC framed double glazed windows to rear. Double glazed casement door and window to side, polycarbonate roof.
Kitchen 10' 7" x 9' 7" (3.23m x 2.92m) Provided with wall and base units, single drainer stainless steel sink unit, space for gas cooker/fridge/freezer and washing machine. Single glazed window and frosted casement door to Conservatory, double radiator, gas central heating boiler.
First floor landing Approached via straight flight staircase from the Entrance Hall, access to loft, built-in cupboard housing hot water tank.
Bedroom one 23 ' 5" x 8' 6" (7.14m x 2.59m) A dual aspect room with double glazed oriel bay window to front and double width UPVC framed double glazed casement doors to rear balcony, double radiator. Further frosted UPVC framed double glazed porthole windows to side, access to small loft, fitted wardrobes.
Bedroom two 13' 6" x 10' 4" (4.11m x 3.15m) Single radiator, UPVC framed double glazed bay window to front.
Bedroom three 11' 0" x 10' 9" (3.35m x 3.28m) Fitted wardrobes, single radiator, UPVC framed double glazed window to rear.
Bedroom four 8' 7" x 8' 3" (2.62m x 2.51m) Single radiator, UPVC framed double glazed window to front.
Bathroom Suite comprising bath with shower mixer, pedestal wash hand basin, single radiator, tiled walls, frosted UPVC framed double glazed window to rear.
Separate W C Close coupled suite, half tiled walls, frosted UPVC framed double glazed window to rear.
Exterior rear 81' 0" x 42' 0" (24.69m x 12.8m) These measurements are maximum length and width as the garden is triangular in shape. The garden has a south easterly aspect. Crazy paved patio, lawned area with surrounding flower and shrub borders. Timber garden shed, access to front via brick arch and metal gate.
Concrete sectional garage 18' 0" x 9' 8" (5.49m x 2.95m) Up and over door to front, window to side.
Exterior front Predominantly tarmacadam driveway providing parking and retained by brick wall. Mature conifer trees, external lighting points.
Integral garage 17' 1" x 8' 8" (5.21m x 2.64m) Up and over door to front, frosted UPVC framed double glazed window to side, frosted UPVC framed double glazed casement door to rear, lighting.
Property Misdescriptions Act
As Agents we have not tested any apparatus, equipment, fixtures, fittings or services, and so cannot verify that they are in working order or fit for the purpose. As a buyer you are advised to obtain verification from your Solicitor/Conveyancer or Surveyor, if there are any points of particular importance to you. Reference to the tenure of the property is based on information given to us by the seller, as we will not have had sight of the title documents. Before viewing a property, do please check with us as to its availability, and also request clarification or information on any points of particular interest to you, to save you any possible wasted journeys.
Property Location
Similar Properties
Semi-detached house For Sale Barnet Semi-detached house For Sale EN4 Barnet new homes for sale EN4 new homes for sale Flats for sale Barnet Flats To Rent Barnet Flats for sale EN4 Flats to Rent EN4 Barnet estate agents EN4 estate agents



.png)











